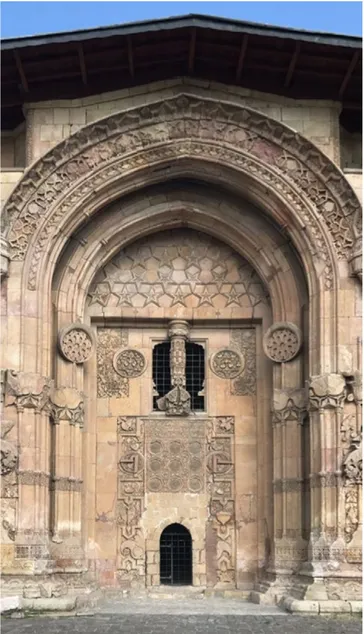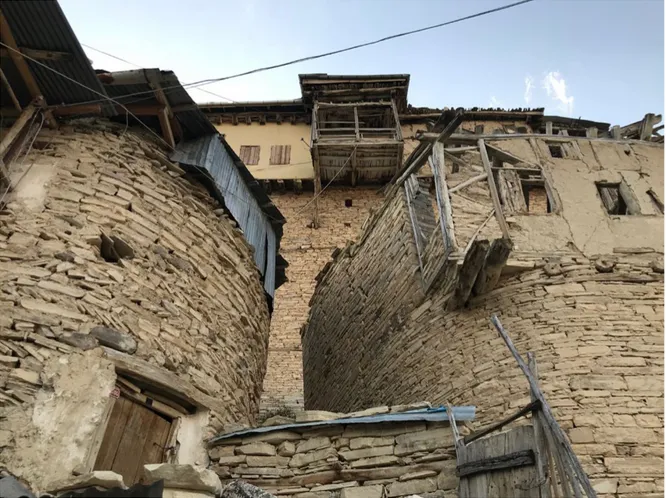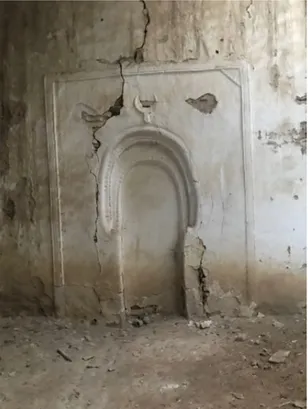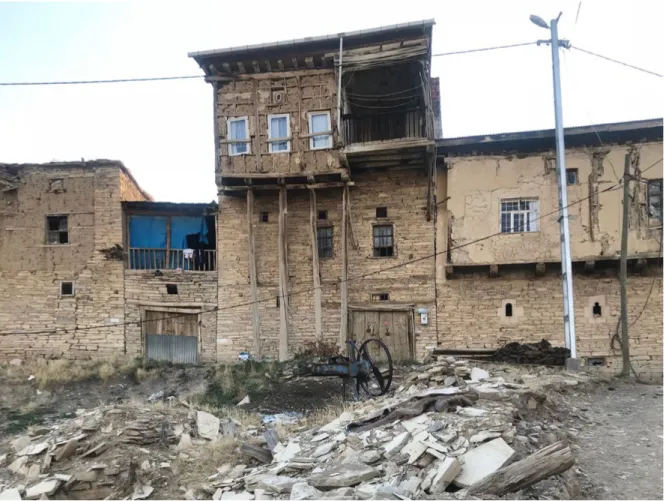ArcHistoR EXTRA 7 (2020)
www.archistor.unirc.it
ISSN 2384-8898 Supplemento di ArcHistoR 13/2020
a cura di Annunziata Maria Oteri Giuseppina Scamardì
u n pa e s e c i v u o l e
Studi e prospettive per i centri abbandonati e in via di spopolamentoo n e n e e d s a t o w n
S t u d i e s a n d p e r s p e c t i v e s f o r a b a n d o n e d o r d e p o p u l a t e d s m a l l t o w n s
ISBN 978-88-85479-09-8
Nur Umar (Adana Science and Technology University), Tugçe Darendeli (Yıldız Technical University)
Un villaggio abbandonato in Anatolia orientale: Tuğut (Çiğdemli)
Tuğut (oggi Çiğdemli) è un villaggio della Turchia orientale, compreso nel distretto di Divrigi, provincia di Sivas, ricco di storia e tradizioni antiche. Il villaggio sorge su un’altura rocciosa: guardando dalla valle le abitazioni in pietra, queste si mimetizzano col sistema naturale e ne sembrano parte integrante. La più singolare caratteristica dell’abitato è che tutti gli elementi costruttivi sono utilizzati così come si trovano in natura. Anche la ripida strada che attraversa il villaggio, ricavata su un terreno stretto e in pendenza, è realizzata in pietra locale, così come gli slarghi antistanti le case, oltre alle fontane monumentali e ai ponti. Nonostante Tuğut fosse un insediamento ben sviluppato, il suo ruolo si è perso nel tempo, a causa della costruzione di una nuova strada che ha messo in secondo piano l’antica, con un processo di indebolimento economico che ha innescato, di conseguenza, un processo di emigrazione verso le grandi città causata. Tuğut merita di essere protetto e studiato, nonostante sia oggi spopolato perché è uno dei rari insediamenti in cui sono ancora perfettamente visibili le tecniche costruttive tradizionali di Divrigi.
o n e n e e d s a t o w n
S t u d i e s a n d p e r s p e c t i v e s f o r a b a n d o n e d o r d e p o p u l a t e d s m a l l t o w n s
Nur Umar, Tuğçe Darendeli
Divriği is a district that is 174 kilometers away from the city of Sivas in the east of Anatolia (figg. 1-2). There are many monuments in the district center, which has largely preserved the traditional urban texture.
Located in the upper Kızılırmak basin, there is handcraft and architecture in Divriği and its surroundings. The growing population continued the artisan tradition. Especially around Divriği and Kemaliye, the most beautiful examples of civil architecture and urban structure of traditional rural architecture have survived to today.
The Divriği Great Mosque and Hospital, of the UNESCO World Heritage List, are among the most important buildings of the Mengujeks period (fig. 3). In addition to monuments, there are many examples of civil architectural works in the Divriği urban texture and rural architecture.
History of Tuğut Settlement
Settlements near Divriği, an important settlement throughout history, have also been affected by this active commercial and social life. Çigdemli village, known in pre-republican period times as Tuğut, is about 20 km away from Divriği town center. It has a long history and traditional texture.
Above, figure 1. Turkey’s Location on the World, https://.wikimedia.org/wikipedia/ commons/4/4d/Turkey_location_map.png (accessed 17 March 2020); left, figure 2. Sivas and Districts, https://tr.wikipedia.org/wiki/ Sivas%27%C4%B1n_il%C3%A7eleri (accessed 17 March 2020).
Figure 3. Portal of Divriği Great Mosque and Hospitals (photo T. Darendeli, 2017).
Especially in the 17th and 18th centuries, Tuğut was an important settlement because it was located on the historic Erzincan-Divrigi-Malatya caravan route. Tuğut was developed commercially, socially and physically and became one of the important settlements of the period. Tuğut Village, which has a unique architectural character, has reached the present day with its special details and original layouts1.
1. Keskin 2012.
Figure 4. Divriği and Tuğut Village (Sivas Provincial Cuture Directorate Archive, 10 March 2019).
A large part of the structures and original textures which have survived to our day in Tuğut were built between the centuries of 18th-20th (fig. 5). However, when we look at the history of the settlement, we can say that it has a history of about a thousand years. The two bridges and fountains built on the creek to the south of the village, which is thought to have survived from the Byzantine period, are the oldest structures we can find in the area (figg. 6-7). These fountains and bridges, which are important structures in the dating of the settlement, are the oldest concrete heritage that can be used for dating.
Information about the history of the village is the existence of a ruined settlement called Kemahşehr. This settlement was settled in the area where Tuğut resides today. However, there is no data today about Kemahşehr2.
Tuğut Village is referred to in written and oral history. The earliest documents on Tuğut can be found in the archives at the Sitte Melik Nefise Hatun foundation. The Foundation provided revenue to Divrigi and worked in the village from the 13th century to the 18th century. Here we can talk about the existence of a settlement in Tuğut during the Mengujeks period. In Divriği Seciye registries, refer to records of Tuğut from 1773, 1891, document dated 19033.
Social and Economic Life
Tuğut Village, which was an important settlement during the Ottomans period, has been the agricultural, livestock and trade activities in the liveliest periods, especially in the 18th-20th centuries.
The passing of the old caravan roads through the village provided mobility in commercial life. In Tuğut, which is a stopping point on the roads used for military or commercial purposes, the presence of a structure called khan indicates that it is used by the caravans to stay4.
Large agricultural activities were carried out in Tuğut Village, which was established on land suitable for agriculture and geographic conditions. At the same time, viticulture and winemaking in the village also were an important source of income5. In the oral history studies conducted in the
2. Sakaoğlu 2008, pp. 53-57. 3. Ibidem.
4. Oral history studies: Necdet Sakaoğlu, Art Historian, August 2018; H. Basri Hamulu, M. Arch., August 2018. 5. Şener 2008.
Figure 7. One of the Bridges (photo T. Darendeli, 2018).
Figure 6. The Foundation (photo T. Darendeli, 2018).
village, it was learned that viticulture and wine making were conducted until the end of the 20th century but not continued today.
Another reason why Tuğut Village has such a rich architecture in the countryside compared to the surrounding settlements is that the people of Tuğut in the Ottoman period migrated to Istanbul and increased their financial income.
Although this situation is thought to be the desolation of the village at first glance, it has given importance to the settlement by transferring the culture and civilization of Istanbul to Tuğut.
In the 17th-19th century, most of the migrants who migrated from Tuğut to Istanbul traded in Unkapanı. The Tuğut villagers who were richer, made foreign trade, and some of them entered the palace. Tuğut villagers, who came to Istanbul, a big center of rural life, did not break their ties with the place they came from; with everything they saw in Istanbul, they returned to their villages. The culture-civilization-lifestyle-architectural understanding of Istanbul was lived in Tuğut.
In the settlement, which has made greater progress in terms of structural and cultural settlements than rural settlements, the flamboyant mansions built by those who migrated to Istanbul constituted a large part of the original texture. Not only in civil architecture examples, but in the whole settlement; In the location of buildings, on the roads and infrastructure, techniques from Istanbul were applied. The fact that this construction system seen in the city centers was also seen in a rural settlement shows that Tuğut Village was an important settlement especially in the 18th to 19th centuries6.
This change in Tuğut in this time is not only in architecture but also in daily life. Necdet Sakaoğlu, the art historian, in his oral history studies with the villager (Efe Dayı, the special name in Turkish) stated that «Only Tuğut orders were embroidered with glittering yarn».
Unlike other rural settlements, Tuğut was held in high regard; It has been one of the important elements that differentiates the settlement from other rural settlements7.
Social Structure of Public and Their Reflections on Architecture
With the arrival of the Turks in Anatolia, Mengujeks which is one of the principalities settled in Anatolia in the 12th and 13th centuries in an area covering the southeast of Sivas and Divriği.
6. Sakaoğlu 2008. 7. Ibidem.
Local Christians met with Islam during the period of Mengujeks Principality and accepted Islam. Yunus Emre, one of the well-known Anatolian folk minstrels and dervishes, is told to have stayed in Divriği for 3 years and informed the people about Islam. However, this information has not been verified.
There was a mosque (fig. 8) built in the 18th century in the village where there are people from different sects of Islam. Today, there is an ongoing ‘Djemevi (Alevi’s religious building)’ in the new settlement of the village.
Tuğut Village has been an important settlement throughout the history with its social, cultural and architectural richness which has survived to the present day with the stratification of various traces left by various beliefs and religions throughout history.
Figure 8. Interıor of Mosque - Mihrap/Altar (photo T. Darendeli, 2018).
Layout Features
The village is located in a valley (fig. 9). It is connected to Divrigi City by a bendy road. A stream passes through the foothills of the village, and on it, there are two historical bridges built of cut stones. There are two fountains in the village with candle holders and stone niches. The village was constructed on a settlement built of ‘sal’ stones which is naturally found as flat layers in the region, and the houses in the settlement were built using the same type of flat stone layers as well.
Traditional houses built close or adjacent to each other have formed an organic texture. In some sections, passage was given from down under the houses to narrow stone streets. There are stone paths between the main roads, and a sewer system was built with wooden pipes.
Architectural Character
Plans
The structure plans are rectangular in shape. There is not enough information about the formation of plans, since there is no detailed study.
Facades
These are simple-facade structures which hold one or two projections. In some buildings, the space between projections have been turned into wooden balconies or striding space. These passages between structures are named yolgec (waypass; similar to a pathway -tr’s n) around the
region (fig. 10). While the first floors are mostly composed of blind wall, the upper floors feature rectangular windows and clearstories. The walls of the buildings are not plastered and different bonding methods were practiced on the walls formed with masonry bonds. In some buildings, clay / adobe plaster can be encountered at the top floor level. While the majority of the buildings are roofed with earth, some of the structures are covered with sheet material forming a roof.
Construction Techniques and Materials
The genuine fabric of the settlement is formed by “sal” stone and wood, which constitute the major materials of the structures (fig. 11). It is acknowledged that the mansions in Tuğut were built by local mansions. The craftsmanship of the door handles, ceiling decorations and woodwork also have been handled by different artisans. Armenian craftsmen had also been involved in the construction works around Tuğut.
While the first two/three floors of the buildings were built by masonry techniques, the tops were formed using masonry filling systems within wooden skeleton structures (figg. 12-13). Stone walls were stabilized by wooden beams made of juniper wood on each floor. While the walls were formed by placing 10-15 cm thick stone plates on top of each other, the space between is filled with thin bonding mud mortar layers. The windows and doors are made of wood, and wooden beams have been stationed above them. Pines were used in window/door joineries. In the first floors of the houses, “sal” stone has been used for the flooring8. Near the arched main door entrances, black stones were used which were harder9.
Decorations
Among the people from Tuğut, there were also people who worked at the palace or who held important positions at State. Those who returned to their villages built magnificent houses with wheel-arched ceilings rooms and walls decorated with Istanbul landscapes10 (figg. 14-15).
Prevailing local tradition and the conventions brought by the Tuğut people been to Istanbul had brought glory and welfare to this village, as the village elders resided in eye-catching and elaborate houses that resembled the notables’ mansions in Divriği, and they built inns, baths, bridges and fountains.
8. Üredi 2008. 9. Ivi, pp. 62-64. 10. Sağlu 2008.
Figure 10. Waypass, Yolgeç (photo N. Umar, 2013).
Craftsmanship
The most beautiful examples of trim work within the spectacular mansions built in Tuğut were introduced by masters most of whom inhabited this village. Also, Armenian craftsmen, who were very skilled in stone masonry, worked on Tuğut houses as well11. However, this construction tradition has not been carried on due to outwards immigration from the settlement, reinforced concrete materials’ emerging as a new construction system, and the failure to maintain a qualified personnel.
11. Şener 2008.
Figure 14. Decoration of the Traditional Houses (photo T. Darendeli, 2018).
Preservation Status
Although the original texture of the settlement is largely preserved, traditional stonemasonry does not exist anymore. Observing the use of reinforced concrete for the annexes to new houses and recently built structures such as fountains, schools and religious buildings like the Djemevi (Alevi’s religious building). It is understood that the traditional stone working skills have not survived.
The intangible cultural value of the Tuğut settlement
The settlement also has intangible cultural values that have prevailed throughout the history. Among these are the following traditional activities:
Public gatherings in winter days in order to read the ‘Battalname’ (The Legend of Battal Gazi), Earthenware jug, water vessel, hotpot and jar making activities which began before the 13th century and continue to this day. Owing to the abundance of vineyards and mulberry trees, homemade drink production and viticulture activities are happen among the village people12.
Tuğut Outwards Migration Motives
With the introduction of the Republican Period (1923) which constitutes one of the most luminous periods of the history of Anatolia, villager’s real worth was recognized, and within the framework of national development plans, policies aiming to provide required services to Anatolian villages were pursued, resulting in real prospects of road, light, water and health for people living in these villages. But for the last 50 years, the small settlements’ losing their importance, the weakening of the agricultural policies, and the accumulation of industry and labor force in big cities have resulted in villages becoming deserted. There are many small settlements and villages which have been lost with all their traces of memories, culture, and history. Just in the Divriği district alone, 30 villages out of 109 have not survived to this day13.
The Tuğut village, which has an old and long-established tradition like Divriği, has experienced a trade-based enrichment for some time (during the Late Ottoman Period), owing to its being an important accommodation and production center on the old trade route. However, there are some
12. Özaygün 2008. 13. Sakaoğlu 2008.
dramatic milestones in Tuğut’s history which has changed the settlement’s destiny. In fact, it would not be wrong to claim that these reasons apply to the entire Anatolian Peninsula.
The first of these reasons is the weakening of commercial activities in the region due to the loss of The Silk Road’s importance over time. With the emergence of overseas trade, this geography, which had once been the center of the world, has begun to be pushed away to the edges becoming more rural. And like other ancient centers, Tuğut also has lost its vitality and its central role.
The second reason is that the 1st World War had been challenging for Anatolia as a whole and 210 villagers from Tuğut fell as soldiers on the front lines. This means a major loss of that generation14.
The third reason is that, since the 1960s, the village of Tuğut has lost population due to the rural urban migration, and especially to Turkey’s largest city, Istanbul. There are Over 400 Tuğut-originated households in Istanbul, and these families maintain their relations under the umbrella of several group of association. The village, which compromised 132 households until recently, is today left with only 40 households15.
Conclusion
At the present time; cultural, social and physical studies on Tuğut Village are quite limited. The decrease in population living in large mansions has caused the village to become desolate. Especially in winter, there is a further significant decrease in the population of the village. Until recently, education was being conducted in the village. However, today, the school is closed due to its lack of students.
Due to the decrease in the population of the village, the separation of the large families which used to live in big mansions, and the fact that the mansions cannot conform to the present conditions, reinforced concrete houses were built on the upper regions of the village. On the lower regions of the village (northern) the original settlement has, to a great extent, made it to our day. However, this unique texture should be surveyed and documented urgently since the authentic texture is getting destroyed day after day and the special techniques implemented in the structures cannot be applied anymore.
14. Şener 2008. 15. Üredi 2008.
Many studies could be conducted in order to revive Tuğut and to bring around the value it deserves. Based on the existing problems of the settlement, the following suggestions are being presented:
- Rehabilitation of Tuğut settlement’s unique characteristics
- Documentation of traditional houses and composition of restoration projects
- Maintaining and reviving local craftsmanship and production/ conduction of workshops - Compilation of oral history, legends and stories, followed by the publication of the compilation - Accommodation function revival within the framework of ecotourism
The aim of these suggestions are the preservation of Tuğut’s settlement texture, the sustenance of its traditions (oral heritage) and hand craftsmanship; and in this context, providing sustainable protection. In this way, Tuğut is expected to regain the significance it deserves in becoming a center of attraction in regional tourism.
Bibliography
Keskin 2012 - Y.M. Keskin, Divriği’nin Saklı Köyü: TUĞUT (The Hidden Village of Divriği: TUĞUT), in «Mimarlık Dergisi (Journal of Architecture)», 2012, 365, http://www.mimarlikdergisi.com/index.cfm?sayfa=mimarlik&DergiSayi=379&RecID=2937 (accessed 26 March 2018).
Özaygün 2008 - R. Özaygün, Tuğut’ta Taşın 700 Yıllık Saltanatı, in «Hayat Ağacı - Sivas Şehir Kültürü Dergisi», 11, 2008, pp. 64-65.
Sakaoğlu 2017 - N. Sakaoglu, Mengücekoğulları: Yitik Bir Anadolu Beyliği (Mengucekogulları: A Lost Anatolian Principality), Alfa Publications, Istanbul 2017.
Sakaoğlu 2008 - N. Sakaoğlu, Tuğut’ta Taşın 700 Yıllık Saltanatı, in «Hayat Ağacı - Sivas Şehir Kültürü Dergisi», 11, pp. 53-57 Şener 2008 - T. Şener, Tuğut’ta Taşın 700 Yıllık Saltanatı, in «Hayat Ağacı - Sivas Şehir Kültürü Dergisi», 2008, 11, pp. 57-62. Üredi 2008 - K. Üredi, Tuğut’ta Taşın 700 Yıllık Saltanatı, in «Hayat Ağacı - Sivas Şehir Kültürü Dergisi», 2008, 11, pp. 62-64.









