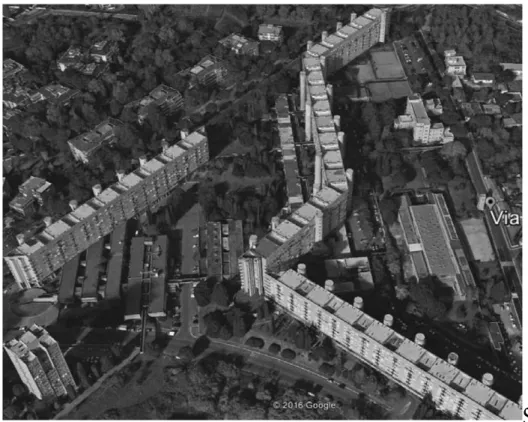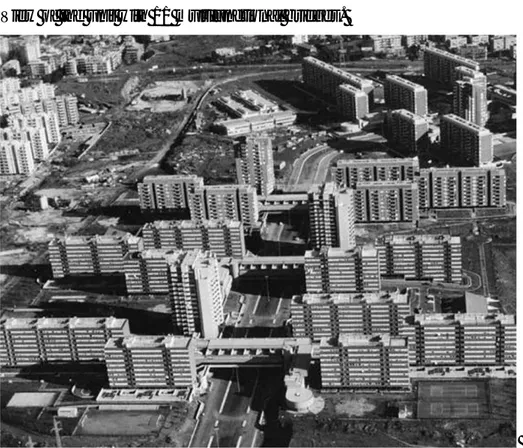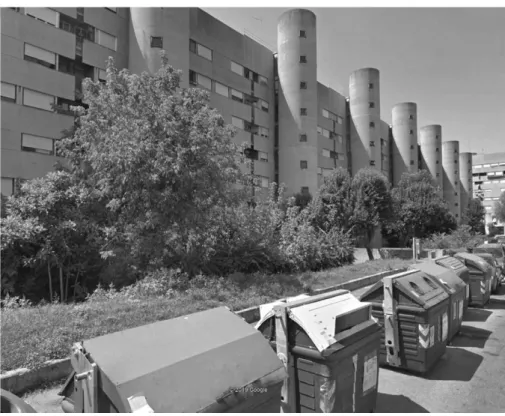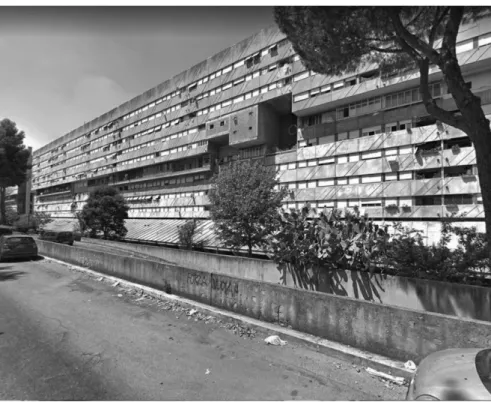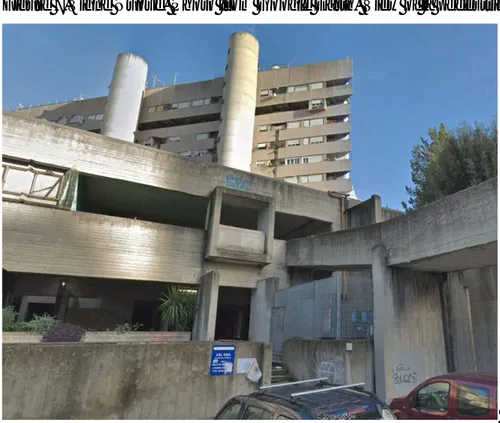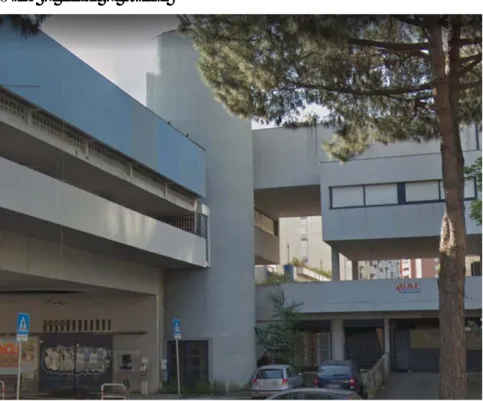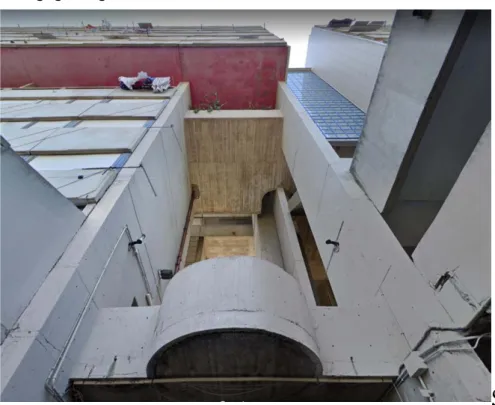Vigne Nuove, Corviale, Laurentino 38, three utopias created in Rome
Abstract
The article compares three major settlements to explain how the city of Rome
developed during the seventies. This was a period in which Italian politics was capable of governingthe country. It set precise procedures to develop town planning and supported an archetypal, architectural project, featuring large, utopian dimensions. In fact, a series of very unusual districts were constructed during those years and this article compares three of them: Corviale, Vigne Nuove and Laurentino38.
The comparison reveals certain links between them, such as the partial or total use of béton brut; they are all considered as large, intensive constructions; the relationship created between the walkways, the accommodation and the communal spaces. However, these aspects are developed and applied differently within each of the three districts.
After an analysis of the political and historic mood of the period in which the three districts were constructed, the article tackles the relationship between thesesettlements by comparing not only their urban planning and architectural design, butalso the details and use of the typical material of the time, such as béton brut. Politicshas always been a fundamental ingredient of utopia. It began with Plato's idealRepublic, the essence of which was imbued with ethics and justice epitomising theconstitution and structure of the city. In 1516, Thomas More coined the term in hisUtopia, in which he criticised the monarchy in favour of a democracy based on equalitywithout the social hierarchy found in reality. Thus, Utopia has, from its origins,represented democratic politics, with a vision of a future open to new solutions. Italianarchitecture has expressed and
portrayed these values since the end of the nineteensixties, and has been considered to be an expedient capable of testifying to aprofoundly democratic, innovative, political and cultural moment in time.
This research is a part of the scope based themeof residence, ranging from temporary housing to major urban projects.
5 keyword:
Utopia (in the 1970s), social housing, living unit, roman settlement, beton brut.
Vigne Nuove, with Corviale and Laurentino 38: three utopias created in
Rome
When it was built in 1972, the district of Vigne Nuove was the largest tender called by the Istituto Autonomo Case Popolari1 (IACP) which, for the first time, envisaged the simultaneous construction of homes, urban services and facilities.2 The political and cultural atmosphere at the time still focused on the request for housing, especially social housing. The problem began to appear at the time of the Unity of Italy, when the
construction of middle-class districts was associated with the phenomenon of
urbanisation,3 which prompted the municipal departments, coordinated by A. Viviani, to draw up an Urban Plan to regulate the city's expansion.
New districts were designed close to the ancient city centre to complete the urban fabric within the Aurelian Walls, and thus create the districts of Prati, Esquilino and Via
Nazionale. The question of housing for the working classes materialised significantly in the early twentieth century, when the districts of Tiburtino, Santa Croce and San Saba were built to create planned, working class suburbs, involving about a third of the old districts, which then morphed into those of Val Melaina, Tufello, Pietralata, Quarticciolo, Trullo, Primavalle and Tiburtino.4
It is worth pausing to consider the dynamics of how Rome's public residential building developed, as it helps us to better understand the underlying reasons for constructing Vigne Nuove, its physical features, its complex functional structure and above all, the question of its large size.
These factors were determined not only by a cultural, economic and sociological problem, but also by the formation of a true political ideology. Alfredo Lambertucci stated: Complexity, especially within a particularly large space, does not stem so much
from the technical organisation of the trade, but rather from the correlation between the ideological, political, sociological, economic, productive and technological parameters, what Gregotti calls the materials of architecture".
As we have mentioned, therefore, the housing situation in the city in the seventies was very difficult despite implementation of the INA-casa Plan5 which, with the help of IACP enabled the districts of Valco San Paolo, Ponte Mammolo, Tiburtino, Tuscolano, Villa Cordiani, Stella Polare, Torre Spaccata, Acilia and Colle di Mezzo to be built for a total of 11,000 houses.6 The very first Area Plans were applied (again by IACP) with the help of Law 167 of 1962 to construct the districts of Spinaceto7, Casilino 23, Casal dei Pazzi and Tiburtino north and south, and approximately 970 hectares were developed overall. The
high number of evictions and the continual, appreciable increase in the population led to an exponential rise in the demand for houses.
Furthermore, the crisis, which hit the country in the second half of the 60s, penalised the capacity of public administrations to invest, and interventions slowed down due to the lack of the necessary funds to expropriate the areas and construct the buildings. We should stress, however, that Law 167 was extremely important, as it envisaged the purchase of areas intended for low-cost social housing (PEEP) and it connected low-cost social housing plans and town development plans. For the first time, it established that residential systems should have integrated, collective spaces and functions and lastly, again for the first time, it included the construction of social housing in a wider
programme, which would fall within the remit of municipal administrations to support the general planning tools.
These intentions were not a trivial matter, since politics opened the road for architectural and urban experiments and research and enabled our country to compare with the great international, urban, residential complexes. Therefore, from the first half of the 70s, when the private construction sector also entered a phase of considerable hardship and
housing deprivation,8 the centre-left municipal administration 9 and, more significantly, the subsequent left-wing Argan City Council began a massive investment programme to relaunch subsidised social housing, and construction started once again. The turning point came with Law No. 865 of 1971, which enabled the search for land (expropriated), on which to construct the buildings, to be regulated.
Social housing plans in Rome in the Seventies
The PEEP, Low-cost Social Housing Plans, materialised during the same period.10 This was the political and administrative background in 1972, against which Alfredo
Lambertucci together with Luca Passarelli and others began to design Vigne Nuove (Figure 1). That same year, Mario Fiorentino designed Corviale (Figure 2) and Pietro Barucci drew up the Plan for the Laurentino 398 Area.11 (Figure3)
We are speaking of three interventions of low-cost, social housing construction, which were absolutely unique in shape and kind, yet with very similar aspects: it is worth comparing them.
First, the main feature of the three Units is their large scale, which was one of the favourite factors of the Capitoline administration, as it was directly proportionate to the possibility of fitting the residential complex with facilities. Furthermore, it partly coincided 12 with the debate begun by some of the main representatives of that culture associated precisely with the large scale or city-region, such as Ludovico Quaroni, Manfredo Tafurì, Giorgio Piccinato and Alberto Samonà. The study group considered the expansion of the
actual size of the architectural design as an eloquent response to the expansion of the city, using an empirical approach and considering Italy as a privileged place for research.
Figure 1. Vigne Nuove 1972, (524 apartments). Photo from Google Earth
Figure 2. Corviale, 1972 (1200 apartments in a single linear block). Photo from Google Earth
Figure 3. Laurentino38 1972, (32000 inhabitants).
Photo Pietro Barucci archive 1979 (from Barucci website). View of the unit with 11 multifunctional bridges.
The large scale and the "city-region"
This indicated a precise desire to control, draw and design the entire urban development on both a large and small scale. In other words: "The large scale" and the "city-region" were the pretext for extending the field of architecture: it was basically an expansion of the actual size of the architecture."13However, large scale architecture was one aspect of utopia, of the search for a perfect society, integrated within a large, imposing,
functionally and figuratively autonomous space. We have only to remember the illuminist buildings of Boullée and Ledoux, or the gigantic pyramid of Tetrahedron City,
Buckminster Fuller's city for one million inhabitants, or the large urban complexes of the ideal cities, or Superstudio's twelve cities or lastly, Le Corbusier's project for Algiers. Le Corbusier thought of large scale in terms of a compact city surrounded by landscaped areas at the same time. The avowed enemy for the Swiss architect was an urban structure contaminated with villas and detached houses, which destroyed the area by parcelling it into a myriad of tiny lots. Large scale meant, therefore, the creation of a solid, cohesive unit, able to establish a recognisable identity, even on a grand scale. However, large scale is also a theme tackled by Alfredo Lambertucci, who said:
"Dissatisfaction with the traditional practices of environmental control creates the great illusion that town design and large scale will broaden the extent of an architectural
intervention and revolutionise its linguistic expression."14 If this were true, then Vigne Nuove, Laurentino38 and Corviale are all utopias realised with different linguistic expressions, procedures and shapes, but at the same time the impressiveness of all three has the ability to instil amazement and confusion.
Utopia between politics and historical symbolism
Politics has always been a fundamental ingredient of utopia. It began with Plato's ideal Republic, the essence of which was imbued with ethics and justice epitomising the constitution and structure of the city. In 1516, Thomas More coined the term in his Utopia, in which he criticised the monarchy in favour of a democracy based on equality without the social hierarchy found in reality. Thus, Utopia has, from its origins,
represented democratic politics, with a vision of a future open to new solutions. Italian architecture has expressed and portrayed these values since the end of the nineteen sixties, and has been considered to be an expedient capable of testifying to a profoundly democratic, innovative, political and cultural moment in time. At the same time, they appeared to be a group of technological structures and materials, of communication networks and symbolic figures. The cylindrical towers of Vigne Nuove, (Figure 4) the bridges constructed in Laurentino38 (Figure 5) and the large wall of Corviale (Figure 6) became topics of architecture firmly etched in a formidable unitary image, where the shape of living and the shape of the city represented a model of society seen as an autonomous, self-sufficient structure. It is easy to see how these districts took advantage in terms of identity from their recognisable, unusual features. Thus, they transformed into true urban icons, although we must not forget that the designers of all three sought first and foremost to create new housing models, functionally suitable to satisfy the demands made. The three structures appear as abstract elements compared to the surrounding area, whereas in reality they catch the complex aspects of the place. Vigne Nuove in particular is a clever interpretation of its apparent orographic context. The different heights, the road axes and the green parks are all features, which fit in with the orographic character of the place. As in all his projects, Alfredo Lambertucci intended to establish a relationship of "intimate participation in the surrounding physical
environment" 15 while thinking of "an open, boundless city."16 Like Fiorentino and
Barucci, Lambertucci considered each project to be "an interpretation of the present and a suggestion for the future."17 This phrase expresses the concept of utopia, which actually coincided with research by Fuller, who saw Utopia as a forecast and not as visionary imagination.18
Figure 4. Vigne Nuove. Photo from Google Earth View of the cylindrical towers.
Figure 5. Laurentino38. Photo Google Earth View of the bridges.
Figure 6 Corviale. Photo from Google Earth.
Vigne Nuove was a town created for an open society. The architect from the region of the Marches had always responded "to the most stimulating requests arising from various opportunities” 19 and each time, he followed the criteria and procedures, which proved most appropriate to interpret the situation, however complex.
The layout of the three residential units was far from that of the traditional settlement, which saw the relationship between a block and a road as fundamental. In all three cases, we find a perfect blend of roads, residential volumes and public spaces, which depends on the arrangement of overhead pedestrian walkways, and vehicle roads separated from pedestrian paths, smoothly crossing the residential blocks entirely. In the Laurentino38 settlement, it is the repeated theme of the bridge transversely connecting the homes to contain the facilities and commercial spaces. In the Vigne Nuove project, the pedestrian walkways cross the unit longitudinally and transversely to connect public and private spaces. In the Corviale district, all the systems to connect public and private spaces are enclosed within one building, which takes the size of Le Corbusier's Unit of Marseille project to the extreme. The volumetric structure of Vigne Nuove, like that of Corviale, features a large, continuous wall which, in both cases, is interrupted by cylindrical blocks of staircases. In Vigne Nuove, the staircase blocks are figuratively and structurally autonomous,
compared to the residential blocks, and are reminiscent of the ancient ramparts of the defence strongholds. They were Lambertucci's favourite elements, as he used them several times in his projects. The desired repetition of the rhythm given by the cylindrical
towers makes the building appear to stretch for eternity, establishes the size of the unit and frees the roof from vertical pathways. As a result, the housing blends with the facilities and the systems follow this trend. The Laurentino 38 complex relates in part to the urban installations of Le Corbusier and Bakema and in part to the typical bridge construction of Italian historic tradition, such as Ponte Vecchio. Corviale, however, continues to recall the Housing Unit of Marseille on the one hand and the Roman aqueducts on the other,20 whereas the unit of Vigne Nuove relates to the concept of the cluster city of Alison and Peter Smithson and to the great Roman-Mediaeval wall. (Figure 7). Thus, history and modernity are represented in Vigne Nuove via a much more divided structure compared to previous ones, expressed not only in the layout featuring mainly a broken line, but also on different levels, where intersections appear between pathways and residential and public volumes, or permeation between the volumes: the 7/8-storey residential blocks surmount the two-storey public blocks. Where the land slopes down is the group of organised spaces, acting as the focal point where the visible, overhead, pedestrian walkways converge to integrate and complete the spaces. However, Lambertucci was not alone: "In addition to the residential buildings, the gardens, trees, water, fixtures and urban furniture also contribute to setting the urban scene and specify the characters. [...] All this makes the city perfectly capable of being a tool for collective life, a place of rites and functions for public use. As a result, priority must be given to organising the all-connecting fabric of public and collective spaces overall, which reflect and portray the different ways individuals take part in community life."
Comparison with Golden Lane of Alison and Peter Smithson
This way of thinking is strongly linked to his search for an ethic within the project and coincides with the theories of the English New Brutalism architects, Alison and Peter Smithson. In the 1952 Golden Lane project, housing volumes also featured a broken line and were organised into streets in the sky.21
The Smithsons' concept actually represented the desire to create overhead paths placed at different heights to separate the pedestrian walkways from the roads. Contrary to Le Corbusier's theories on the city, which envisaged separate pedestrian and vehicle flows as a predominantly functional fact, the English
architects gave a more profound meaning to the division between the different lines of flow. The walkways and open spaces were not merely a crossing, but rather a proper collective meeting space. The city became, therefore, a group open to relationships with a flexible, aesthetic and functional structure to guarantee an "infinitely richer, more satisfying way of living in the city." 22 Thus, pedestrian traffic "creates a feeling of community.”23 In fact, according to the Smithsons, a building could only function if it became a catalyst for urban energy, if it managed to create those meetings and that informal life they constitute. The road structures the space first inside, then outside the building and becomes the aggregating element, which encourages new, different forms of association.
The functional integration between public and private behind the concept of a Housing Unit actually began with the utopian urban systems. Godin's Familistère (Social Palace) was the first Unit built in 1848 in response to the phenomenon of industrial production. It integrated workers' housing for the first time with a series of collective functions enclosed within a single space: the central courtyard. In the 20th century, a series of ideal city projects attempted to offer concrete solutions to the phenomena arising from the industrial development, such as Soria Y Mata's Linear City in response to traffic and transport build-up which synthesised road systems to the extreme. And so we come to Ginzburg's Constructivist masterpiece, the
Narcomfin building,24 and the Marseille Housing Unity by Le Corbusier 25 which, together with the floating Tetrahedron City designed by Fuller in 1965, express the concept of utopia by their concrete execution.26
This brief summary shows that a logical, temporal continuity exists between the old and new searches, which considered utopia as a forecast and not as visionary imagination. The three solutions in Rome do, however, show certain differences as regards the relationship between public and private. In fact, whereas Laurentino 38 placed the public services in the series of bridges, as mentioned earlier, and
Corviale inside the actual building, both with a very concise, morphological layout, the Vigne Nuove complex is more elaborate. The different volumes containing collective functions alternate with the walkways according to a very structured design and they integrate perfectly with the residential blocks via a principle of interlacing, layering and alignment. This may explain why, contrary to the other two complexes, Vigne Nuove continues today to be a district, which satisfactorily fulfils its role. Each two-storey volume indicates its function: a civic centre, a social and cultural centre, a play school and a nursery school, a primary school, a gym, a series of commercial facilities, a central heating system, a group of service rooms supplemented by a series of covered car parks and by residential and public green spaces.
Beton brut, from Le Corbusier to Alison and Peter Smithson
The final, fundamental aspect common to the Roman interventions is the use of béton brut, considered a unique element, which standardises and identifies each individual unit. Le Corbusier used it for the first time in the Marseille Unit mentioned previously. For the Swiss maestro, exposed concrete represented the raw material, shaped without any quirks or mannerisms, "like a living creature in a continual state of becoming,"27 therefore lacking that rigidity linked to the aesthetic canons, which had characterised tradition. This was the same prerogative behind the New
Brutalism thought. For Alison and Peter Smithson, béton brut, together with iron and brick and even exposed systems, was synonymous with authenticity and reality as it represented the passage from the abstract to the concrete, from the oneiric to the material. The world is as it appears and we also appreciate its imperfections. Béton brut was used in the district of Vigne Nuove, not only as a material capable of unifying, compacting and shaping the complex interior, but also because it was a material which, as for the Smithsons, responded to Alfredo Lambertucci's ethical and aesthetic canons:"Our basic task is always to provide convincing solutions in the face of actual, present reality, to accept it and interpret it at all its complex, contradictory and problematic levels and to ensure we give possible, verifiable, even partial answers."28 Not by chance did the architect from the Marches use it in almost all his projects to represent certain elements, as in the 1960 primary school in
Recanati, where he used exposed cement to highlight the foundation, the
stringcourses, the entrance roof, the moulded beams and pillars, and to symbolise the entire building complex, as he did for Palazzo di Giustizia in Macerata in 1967. Many project designers took part in this complex, which stretched over seven and a half hectares with five hundred and twenty-four homes.
The group included Lucio Passarelli as group leader, Alfredo Lambertucci, Claudio Saratti, Enrico Censon, Paolo Cercato, Emilio Labianca, Valerio Moretti, Carlo Odorisio and Giovanni De Rossi and for the structure design, Vittorio Feroldi De Rosa, Alessandro Samuelli Ferretti and Emanuele Filiberto Radogna. We do not know who had most personal sway over the Vigne Nuove complex. However, from the numerous interpretations made and for all the reasons and arguments analysed so far, we can affirm that the interior of the construction follows a great many of the principles Lambertucci held dear. In fact, the Vigne Nuove project reveals the affinity of the Architect from the Marches with the ethics of New Brutalism,29 the intense project design work mainly addressed to the English residential buildings and New Towns,30 without forgetting, however, the local debate on Quaroni and Tafuri's City-Regione,
The numerous architectural elements used, such as overhead passages, structural parts, cylindrical towers, present in other projects and lastly the heads of the
residential blocks defined with accurate spatial devices to deform the orthogonality, also found in other projects. For these and other previously mentioned reasons, Vigne Nuove represented a commitment by the architect of major importance from the theoretical viewpoint, combining all the experience he had gained over the years. At a conference on the problems of town planning promoted by the PCI [Italian Communist Party] in Velletri in 1982, Lambertucci stated: "Architecture is seen as a separate aspect from the city."31 Ten years after designing the Roman complex, the architect felt that the city, forever considered to be the place where architectural composition, together with the contrasting needs linked to the
associated life, had represented the concrete material of its very existence and the expression of its complex functionality, and was now transforming into a place, where architecture appeared to be increasingly absent: "A trench separates urban transformations from architectural design. Architecture is seen as a separate aspect from the city”32[….] nowadays, it appears improbable, although it is unfortunately
true, architecture is considered as an inconvenient intruder in questions
concerning town planning and design,[……] If these observations, even though sketchy, prove to be true, we have to consider every contribution of study aiming to find the deeper, more significant connections between political-administrative structures and architectural interventions on the city to be of importance.33
An extremely prophetic utterance. Already in the eighties, although as yet barely
perceptible, what was to happen in the capital was predictable. Architecture is not merely absent within the new expansions by the city, it has completely lost its role of
The question of urban development today
Currently, the question of urban development and, more generally speaking, of new construction is entrusted exclusively to the large private constructor/construction company, which becomes submerged by a sea of regulations and muddled tables. It is driven only by speculation to the detriment of quality and suppresses any intervention to interpret reality represented by the architecture.
Despite the controversies already detected in the seventies, dormitory districts continue to be built which scar the agricultural landscape and countryside of Rome. They are desolate, barren lands built without any facilities and natural elements, in which there is absolutely no interest shown for the community, let alone for nature and the
environment.
Vigne Nuove, together with Laurentino38 (Figure 8) and Corviale (Figure 9) with their strong experimental character represent, therefore, the final, major, skilful, settlements of Rome, in which town planning, architecture, politics and the community have learned to live side by side. Unfortunately, the complete lack of area management by the
authorities in charge, together with an ever-increasing economic problem over the years has led to these Units becoming a place of social isolation, and has actually cancelled all the intentions behind their creation.
Figure 8. Laurentino38. Photo from Google Earth View of detail of bridge
Figure 9. Corviale. Photo from Google Earth View of detail
Notes
1
See P. Jacobelli, Il momento concreto dell’architettura della città-The concete moment of the city architecture, in
Capitolium 4, April 1974, pag.66 2
That same year saw the construction of the districts of Laurentino 38 (Pietro Barucci) and Corviale (Mario Fiorentino).
3
Urbanisation determined the migration of large masses of populations from the countryside to the cities.
4
Social housing was built for 15,000 inhabitants overall.
5
See A.Lambertucci. Corso di composizione III, in Rassegna dell’istituto di architettura e urbanistica, No.35-36,August December 1976, Pag 115
6
The plan was to take twenty years and the continual, enormous difficulties throughout this long period of time all related to funding delays and to unsuitable financial cover. The first PEEP (Plan for Low-Cost Social Housing) was approved in 1964 and envisaged the construction of 712,000 rooms, which were later reduced to approximately 474,000 (Municipality of Rome, 1981). As the initial interventions had not been completed, in 1985, the municipal administration outlined a second PEEP8, with various subsequent changes compared to the preceding plan (Municipality of Rome, 1986). Overall, from 1964 until today, thanks to laws on housing and a Decree on urban standards, the Municipality of Rome has built almost 700,000 rooms for public projects, covering approximately 7,000 ha of the city and almost 2,900 ha of areas for public facilities.
See M.Tamburini, Roma e l’urbanistica dei quartieri popolari Permanenze e variazioni nella vicenda storica-Rome
and the urbanistaion of the working class districts. What remained and what changed in the historic event in Hortus, the on-line Journal of the Department of Architecture and Design, "La Sapienza" University of Rome 2010. 7
Parliament passed Law No. 43 of 28 February 1949/63 (Fanfani Plan) and approved the "Provisions to increase workers' employment, by subsidising the construction of labourers' houses" (published in the Official Gazette No. 54 of 7 March 1949).
8
We should stress that Spinaceto represents a pilot plan for the Area Plans.
9
The Low-cost Social Housing Plan (PEEP), established by Law 167/62, was a twenty-year programming tool, prepared by the Municipalities, which began with the estimated need for the entire period to identify the areas to be used for social housing, and implemented by drawing up individual Area Plans (PdZ). During that period, the Municipality of Rome was busy drawing up the new Development Plan and, for the first time, the forecasts of the PRG included a specific area of expansion to be used for social housing (area E4). In later years (1964), the
Municipality adopted the PEEP for the city which, together with the PRG, identified 72 areas in which to construct housing for 711,909 inhabitants, for a total of 5:165.15 hectares and 711,909 rooms, distributed as follows: 21% in the north, 26% to the east, 45% in the south and 8% in the west, as it proposed estates of unusual sizes, such as Spinaceto and Tor de' Cenci, which covered 712 hectares and accommodated 109,420 inhabitants. However, just a few years later, Law 167 was not fully applied as, in line with public plans, speculation produced the maximum effort via the so-called practice of parcelling out, a mechanism to divide the properties and sell in lots without any town planning control and lacking even the basic services. The subsequent Law No. 865 of 22 October 1971, entitled "Programmes and coordination of public residential construction", amended and supplemented Law No. 167 of 18 April 1962 "Provisions to encourage the purchase of areas to build low-cost social housing". Article 35 established that the right of superficies/ownership can be granted/transferred on the areas included in the area plans according to Law 167/62 (P.E.E.P. areas) in order to build low-cost, social housing and the relevant urban and social services". These areas were to be put on the market at a reasonable price in view of the aims of the law to guarantee the right to a home for the less privileged classes.
Pursuant to Article 35, Law No. 875/71, the award of the right of superficies on areas included in the Area Plans and intended for low-cost social housing to implement Law No. 167, 18 April 1962 had been regulated in the past by a special term sheet, approved by the Ministry of Public Works with Ministerial Decree No. 3266 of 11 August 164 and later acknowledged by the Municipality of Rome in the City Council resolutions No. 980 of 12 June 1973 and No. 3767 of 12 December 1975.
10
Clelio Darida was elected mayor on 30 July 1969, with just 36 votes out of 80 and set up a centre-left Executive Committee.
11
The P.E.E.P. (Low-cost Social Housing Plan) is an urban planning tool. More specifically, it is an implemental plan included in the municipal, town, and urban development plan. The municipal administration uses it to programme, manage and plan all the interventions regarding low-cost social housing.
Corviale (M. Fiorentino (project manager ), F. Gorio, P. M. Lugli, G. Sterbini, M.Valori).The complex is based of
three bodies: the main, 960 meters long, 37 high, 11 floors high and divided into six lots, with inside galleries, courtyards and common areas; the second, located on the west side and parallel to the first, also 960 meters long, 11 high, divided into six 3 and 5 storey lots, connected to the first body by five bridges placed on the five access axes; the third, separated and placed on the east side of the main, is rotated 45 degrees with respect to this and is 253.4 meters long, with a height varying between 19 and 23 meters, for 3/5 floors. Unity contains 1200 apartments of different sizes, with a series of houses that have been illegally built in the common areas and in what was to be a shopping arcade on the 4th floor.
Laurentino38 -(P.Barucci-project manager- A. De Rossi, L. Giovannini, C. Nucci, A. Sostegn), and was built from
the interaction of the Municipal Administration with the co-operative cooperative building and IACP. Designed by the architect Pietro Barucci, it is inspired by the great European architectural experiments of the second post-war period, from the English New Towns, to the three-dimensional urbanism of Le Corbusier, up to the Pampus plan for Amsterdam by Bakema and van den Broek. The idea was to create on the margins of the metropolis an example, like the European one, of “real socialism” that would welcome a social plurality and that would materialize in a real satellite city, autonomous and self-sufficient. The district is also known as "The Bridges" with the evident
architectural sign that distinguishes it: 11 multi-purpose elevated connectors that integrate services and commercial sectors to the houses and make the intervention perceive as a "two-layer" neighborhood. Laurentino 38 includes an area of 164.5 hectares, originally designed to accommodate about 32,000 people, where a single ring road-via I. Silone and via Marinetti - runs alongside 11 residential islands connected by 11 bridges.
Vigne Nuove (L. Passarelli-project manager- A. Lambertucci, C. Saratti, E.Censon, P. Cercato, E. Labianca, V.
Moretti, C. Odorisio, G. De Rossi). Living Unit of Vigne Nuove, is located in the northern suburbs of Rome, was entrusted in 1972 by the IACP of Rome to a group of designers coordinated by Lucio Passarelli. The neighborhood is part of a 1969 GESCAL financing plan that included the construction of housing and collective equipment. The complex, consisting of 524 dwellings for 3300 inhabitants, occupies a triangular area of 8 ha: from the east it slopes westward with a pronounced slope, identifying a vertex overlooking the city center. The plan consists of two distinct systems: - A pedestrian path: composed of a walkway that exceeds the height difference of the land (from west to east), on which a mesh of collective equipment of one or two floors is distributed. A line of duplex lodgings ends at the center of the area and ends with a school building. -A residential system: two continuous buildings (A and B) on the east side (via delle Vigne Nuove) that connect two vertices of the triangle, and another (C) on the north side (via G. Conti). The buildings, with identical formal structure, are positioned in such a way that the interior spaces are circumscribed with high fronts, but without closing the perimeter of the area. These buildings of 7-8 floors, in addition to a portico level and a garage floor, are joined by cylindrical towers outside the body of the building, which establish the difference between public and private buildings, containing the stairs and elevators.
12
At the same time, the Olympic Village and the Decima district were built in 1960 at the proposal of INCIS.
13
14 See A. Riondino, Ludovico Quaroni e la didattica dell’architettura nella facoltà di Roma tra gli anni Sessanta e Settanta, il progetto della città e i confini, Gangemi editore, 2012
15
See M. Costanzo, Alfredo Lambertucci la strategia del canto fermo in Edilizia popolare May June 1995, pp.12
16
See M. Costanzo, Alfredo Lambertucci……idem, pp.12-19
17
See A. Lambertucci, Corso di composizione III, in Rassegna dell’istituto di architettura e urbanistica, No.35-36, August, December. 1976. pp-116-117
18
See A. Lambertucci . Corso di composizione III, ….idem, pag 116.
19
It should be stressed that this search goes back to the concept of utopia etched in Buckminster Fuller's works and understood as a forecast. All Fuller's projects were designed to be constructed.
20
See A., Lambertucci, Corso di ….idem, pp-116-117
21
Mario Fiorentino's desire was to reinterpret monumentality to scale, as had been done for the great Roman aqueducts. The Corviale complex, referred to as Area Plan No. 61, lies in the south-western suburbs of Rome, within the GRA (ring-road) between Via Portuense and Via della Casetta Mattei. The development was placed on the edge of a pre-existing structure following the main north-south route separating the open spaces to the west from the city in the east. Via Portuense and Via Casetta Mattei are are the two main access roads for the internal road network, consisting of a one-way ring-road, which stretches around the complex, and a secondary network connecting to the city.
23
A term used by the Smithsons to describe the Golden Lane, a project presented at the Ciam congress in Otterlo in 1959
24
A phrase used by the Smithsons to describe the Golden Lane project presented at the Ciam congress in Otterlo in 1959
25
A phrase used by the Smithsons ….idem
26
For the first time, we see the creation of what Le Corbusier was to define as a rue corridor
27
In 1946, in a tragic scenario of devastation and rubble, the various European nations which survived the Second World War, each began great reconstruction projects. In France, the Town Planning and Reconstruction Minister, Raoul Dautry, consulted, among others, the famous avant-garde architect, Le Corbusier, who was given the opportunity to put into practice his innovative studies on the functional principles based on a new concept for a collective living space.
28
Tetrahedral city was designed to be built. Construction was prevented by an accident suffered by the constructor. We should point out that we have not mentioned the 12 ideal cities of Superstudio, as they were visionary, not utopian projects.
29
See L. Bonazzi, Le Corbusier e la poetica del beton brut, in Frammenti rivista.it, 24 August 2016
30
See A. Lambertucci, Necessità ……idem, pag..28
31
First and foremost, because Afredo Lambertucci " was attracted by the ideas of English New Brutalism, in which
he found a direct correspondence and adequate responses to some of the intentional ideas applied in many of his projects. As Michele Costanza also notes in one of his articles "a certain support for the formal theoretical, ethical line of Alison and Peter Smithson can be seen". The Smithsons intended functionalism as the acceptance of the reality of the situation "with all the contradictions and confusions and try to make something of it. As a result, the London architects used the built space to establish an architecture and town planning, which made the
transformation, growth, flow and vitality of the community become relevant" See M. Costanzo, Alfredo Lambertucci…… idem , pp.12
32 As proof of our claims, we highlight the 1967 complex of Spinaceto, the Gescal housing in Ferrara of 1969,
where an innovative technical construction taken from the English group of the Smithsons was used. This procedure was based on a "rationalisation of the construction site, which began with functional modules of semi-heavy, prefabricated, horizontal structures and, above all, of the external cladding walls. In fact, Alfredo Lambertucci was to carry out other works in the field of residential construction, such as an ISES complex and a residential centre in Naples in the Secondigliano district (1965 and 1968), an IACP residential complex in Ferrara (1969) and a building in Spinaceto. More specifically, he had already applied the procedure to a unit featuring alternating, parallel, longitudinal volumes, marked by staircase blocks, in the IACP complex in Ferrara.
33 See A. Lambertucci, Necessità ……idem, pag..25 34
"Project operations are generally reduced to merely a framework of minimum conditions to support the activity
of management, and as a result, they have lost all ability to affect the shape of the area and the city,whereas the shape (the configuration) is the visible, concrete manifestation of the territorial and urban structure, a support and product of the vital requirements of the population living there. In recent years there has been a gradual move in attention to the procedural aspects, which actually come before the plan to recognise town planning as a precise science, where standards are the means to avoid an urban disaster and one of the tools to mitigate social conflict. See A. Lambertucci, Necessità ……idem, pag..28
Lambertucci stated: "This will contribute, within the discipline of architecture and town planning, to recomposing processes to construct shapes, the techniques and the tools.", and again: "The reality of a city cannot be rendered by means of a statistical-quantitative list of data. On the contrary, we have to recognise functional and formal
details of the different significant parts, which constitute its structure. These parts are the basic elements of the city and, therefore, of any possible interventions to be tackled with unitary projects. The correlation between town planning and construction tools becomes more precise from this point of view. See A. Lambertucci. Corso di
composizione III, … .idem, pag 120.
References
1.G.Accasto, V.Fraticelli, R.Nicolini, L’architettura di Roma capitale 1870-1970-The architecture of Rome, capital 1870-1970, Golem, Rome 1971
2.AA.VV, L’attuazione dei piani di edilizia residenziale pubblica, Roma 1964-1987-The implementation of public housing plans, Rome 1964-1987, Officina, Rome, 1988
3.L.Benevolo, Roma dal 1870 al 1990, Edizioni Laterza, Bari 1992
4.G.Caudo, Interventi di edilizia sociale complementari all’edilizia residenziale pubblica, Atti del Convegno La casa possibile, Rome 2005
5.Comune di Roma Le metropoli della città, Ufficio di Statistica e Censimento. Sistema Statistico Nazionale, Rome 2008
6.Comune di Roma, Variante al PEEP: rapporto preliminare-Municipality of Rome, Variation to PEEP: preliminary report, in USPR Documents n. 5, Rome 1981
7.M. Costanzo, Alfredo Lambertucci la strategia del canto fermo. in Edilizia popolare May June 1995, pp.12
8.Di Biagi Paola, La grande ricostruzione: Il piano Ina-Casa e l'Italia degli anni Cinquanta (a cura di)-The great reconstruction: The Ina-Casa plan and Italy of the Fifties, Donzelli, Rome, 2001
9.L.Bonazzi, Le Corbusier e la poetica del beton brut, Le Corbusier and the poetry of the beton brut inFrammentireview.it, 24 August 2016
10. Federcasa, L’abitazione popolare a Roma, tendenze e prospettive. Il nuovo PEEP- The popular housing in Rome, trends and perspectives. The new PEEP in Edilizia popolare n. 201, 1988
1.F.Ferrarotti, Roma da capitale a periferia-Rome from the capital to the periphery Edizioni Laterza, Bari 1970
12. F.Galluccio Il ritaglio impossibile: lettura storico-geografica delle variazioni territoriali del Lazio dal 1871 al 1991. DEI Tipologia del Genio Civile, Rome 1998
13.Y.Heymann, Corine Land Cover:Techincal guide. Office for Official Publications of the European Commission, Lussemburgo 1994
14.IACP di Roma, Cinquant’anni di vita dell’Istituto Autonomo per le Case Popolari della Provincia di Roma, IACP, Roma 1953-IACP of Rome (1953), Fifty years of life of the Autonomous Institute for Popular Houses of the Rome, Rome 1953
15.P.Jacobelli, Il momento concreto dell’architettura della città- The concrete moment of the architecture of the city in Capitolium 4, April 1974, pag.66
16.Lambertucci, Necessità dell’architettura nella pianificazione urbana e territoriale- Need for architecture in urban and territorial planning, in Rassegna No.50, pp.26,
17.A. Lambertucci, Corso di composizione III, in Rassegna dell’istituto di architettura e urbanistica, No.35-36, August, December. 1976. pp-116-117
18.A.Lambertucci. Corso di Composizione III, in Rassegna dell’istituto di architettura e urbanistica, No.35-36, August December 1976, Pag.115
19.A.M.Leone, Il secondo PEEP di Roma a cura di-The second PEEP of Rome in USPR
Documenti n.12, Rome, 1986
20.S Mezzapesa, Planimetria di Roma. Suburbio. Agro Romano, Istituto Cartografico Italiano-Plan of Rome. Suburb.Agro Romano, Italian Cartographic Institute, Rome 1966
21.Official Gazette No. 54 of 7 March 1949
22.A.Riondino, Ludovico Quaroni e la didattica dell’architettura nella facoltà di Roma tra gli anni Sessanta e Settanta, il progetto della città e i confini- Ludovico Quaroni and the
didactics of architecture in the faculty of Rome between the Sixties and Seventies, the project of the city and the boundaries Gangemi Rome, 2012
23.M.Tamburini, Roma e l’urbanistica dei quartieri popolari Permanenze e variazioni nella vicenda storica-Rome and the urbanistaion of the working class districts. What remained and what changed in the historic event in Hortus, the on-line Journal of the Department of Architecture and Design, "La Sapienza" University of Rome 2010.
