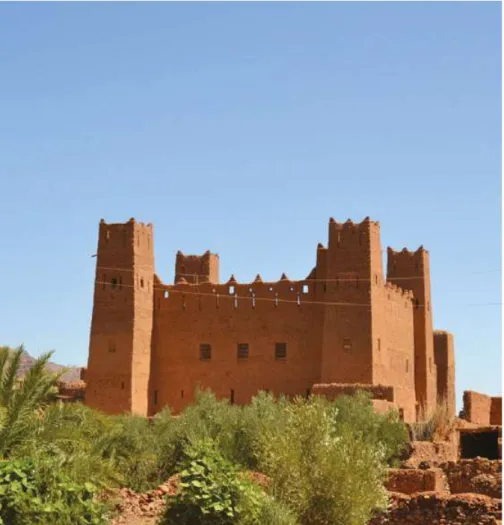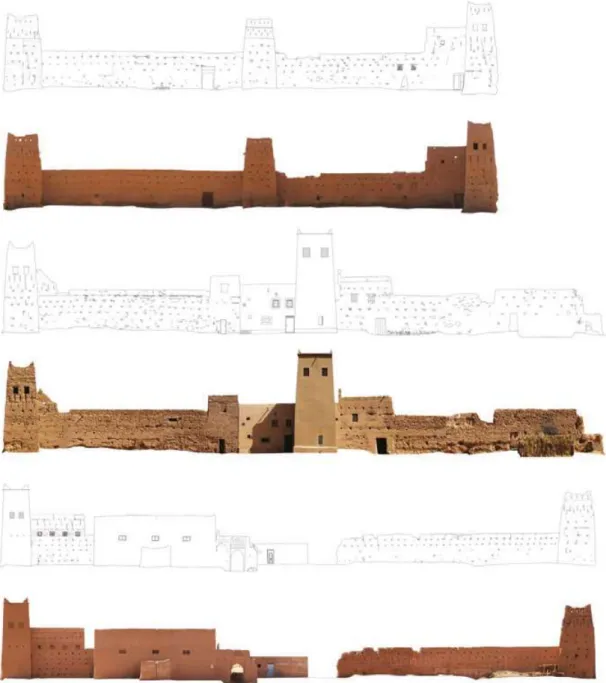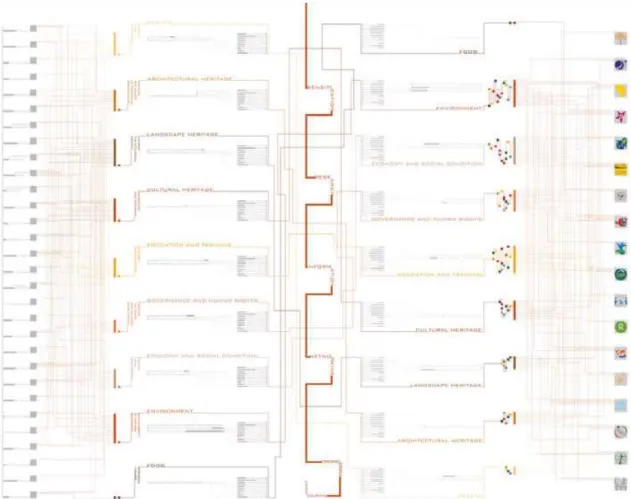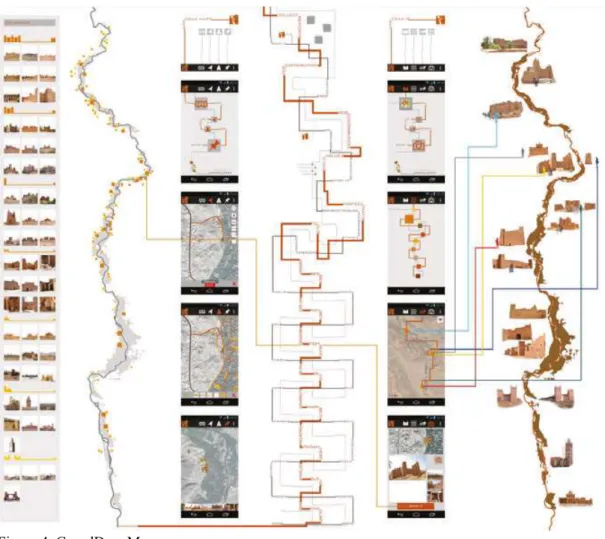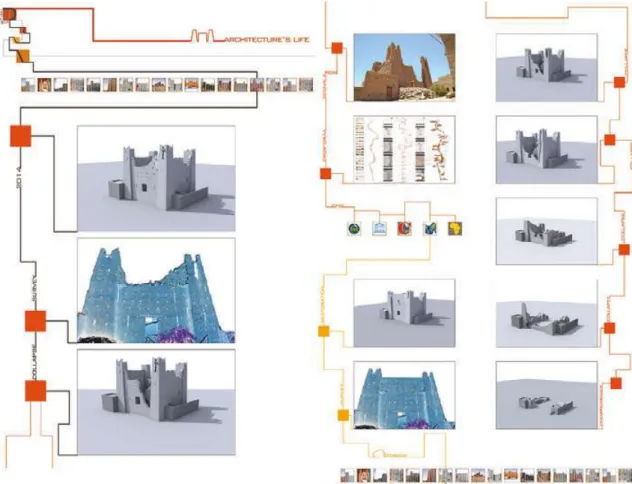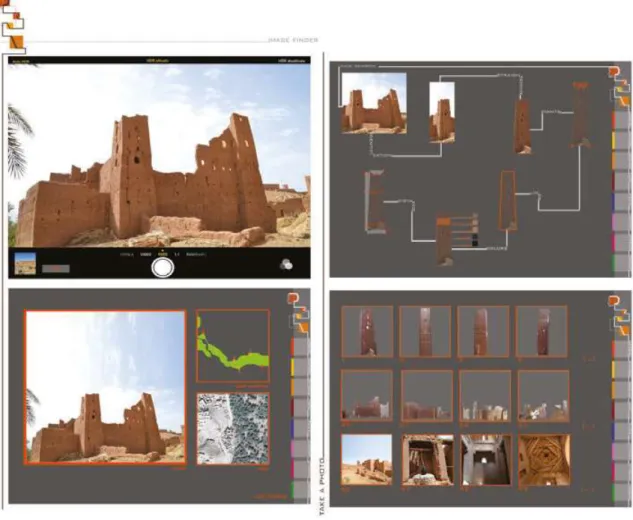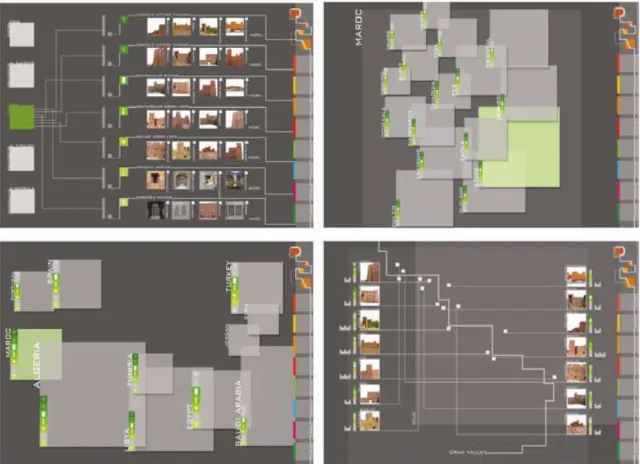REHAB 2015
Proceedings of the 2
ndInternational Conference
on Preservation, Maintenance and Rehabilitation
of Historical Buildings and Structures
Volume 1
Porto, Portugal
22-24 July
Edited by
Rogério Amoêda
Sérgio Lira
Cristina Pinheiro
REHAB 2015
Proceedings of 2
ndthe International Conference
on Preservation, Maintenance
and Rehabilitation of Historical Buildings and Structures
Edited by
Rogério Amoêda, Sérgio Lira & Cristina Pinheiro
2015 The Editors and the Authors
All rights reserved No part of this book may be reproduced, stored in a retrieval system, or transmitted, in any form or by any means, without prior written permission from the Publisher
ISBN 978-989-8734-07-5
e-ISBN 978-989-8734-10-5
Published by
Green Lines Instituto para o Desenvolvimento Sustentável Green Lines Institute for Sustainable Development Av Alcaides de Faria, 377 S 12
4750-106 Barcelos, Portugal mail@greenlines-institute org http://www greenlines-institute org 1st edition, July 2015
Published in electronic format Print on demand
Legal Notice
Foreword
REHAB 2015 2nd International Conference on Preservation, Maintenance and Rehabilitation of Historic Buildings and Structures aims to proceed with the discussion on built heritage and the preservation of its legacy, that was established in the first edition of the event. The impor-tance of conservation of historical constructions (built landscape, urban fabrics, buildings, and engineering works) are of utmost importance to preserve the cultural references of a community and was deeply discussed on March 2014, in Tomar (Portugal).
Under the main topics of discussion, subjects of preservation and rehabilitation methodologies and technologies, as well the importance of the economic and social impacts of preservation practices were covered as the main leading guidelines for the conference debate. Furthermore, different communities scales (local, regional national or even worldwide) and authenticity in-terpretation raise different questions and approaches, and therefore different solutions that are worthily to study, to compare and to experience.
The sustainability approach was again covered, highlighting the importance of the commitment between heritage preservation and technical requirements related to its occupancy and use, such as energy efficiency or materials recovery. Inclusivity was also an important aspect under dis-cussion as public historical sites and buildings need to be adapted to receive different kind of visitors (children, elderly or handicapped persons) and to establish an adequacy with the per-ceiving of the physical environment and information contents.
As a Special Chapter, Historical Centres were brought into a particular approach highlighting the complexity of their preservation, maintenance and rehabilitation. Historical urban fabrics raise unique problems of preservation and promotion, and have highlighted the needs of specific solutions to be applied.
This second edition of the REHAB conference also gave stage to early stage researchers and students willing to share the results of their research projects, namely post-graduation projects and doctoral projects. REHAB 2015 received a significant number of such proposals the quality of which was confirmed by the members of the Scientific Committee. This high quality level encourages the organisers to keep on this path and attract young researchers to have the stage and present their work.
We would like to express our gratefulness to all the partners and sponsors of REHAB who joined efforts to make it a significant Conference. Our special word or recognition to the Mu-nicipality of Porto, to the Youth Foundation (Fundação da Juventude) and to the Bureau of Tourism of Portugal - Porto and North.
A special word of gratitude to all Members of the Scientific Committee who reviewed the pa-pers and made suggestions that improved the quality of the individual works and the overall quality of the event.
The Editors Rogério Amoêda Sérgio Lira Cristina Pinheiro
R. Amoêda, S. Lira & C. Pinheiro (eds.)
Organizing Committee
Rogério Amoêda
Sérgio Lira
Cristina Pinheiro
R. Amoêda, S. Lira & C. Pinheiro (eds.)
Scientific Committee
Alessandro De Masi João Coroado
Milan Polytechnic II, Italy Polytechnic Institute of Tomar, Portugal
Ángela Barrios Padura Jorge Branco
University of Seville, Spain University of Minho, Portugal
Artur Feio José Luis Campano Calvo
University Lusíada, Portugal University of Salamanca, Spain
Ataa Alsalloum Josep Lluis i Ginovart
University of Damascus, Syria University Rovira i Virgili, Spain
Austin Parsons Juan García-Esparza
Dalhousie University, Canada University Jaume I, Spain
Carmine Falasca Julio Calvo Serrano
University G D'Annunzio Chieti-Pescara, Italy University of Granada, Spain
Cristina Pinheiro Koenraad Van Cleempoel
Green Lines Institute, Portugal Hasselt University, Belgium
Enrico Quagliarini Maria Cristina Giambruno
Technical University "delle Marche", Italy Polytechnic of Milan, Italy
Enrique Torrero Fuentes María Isabel Sardón de Taboada University Castilla La Mancha, Spain University Alfonso X El Sabio, Spain
Esther Hiu Kwan Yung Maria Rosaria Vitale
The Hong Kong Polytechnic University, China University of Catania, Italy
Fernando Branco Mário Mendonça de Oliveira
University Lúrio, Mozambique Federal University of Bahia, Brazil
Francisco Fernandes Paulo Cruz
University Lusíada, Portugal University of Minho, Portugal
Gabriella Caterina Paulo Lourenço
University of Naples, Italy University of Minho, Portugal
Georges A. Tanguay Petr Kabele
University of Quebec at Montreal, Canada Czech Technical University in Prague, Czech Republic
Görün Arun Ricardo Mateus
Yildiz Technical University, Turkey University of Minho, Portugal
Humberto Varum Rogério Amoêda
University of Porto, Portugal University Lusíada, Portugal
Ron Lovinger Teresa Ferreira
University of Oregon, USA University of Porto, Portugal
Ruth Liberty-Shalev Victor Echarri Iribarren
The Technion Israel Institute of Technology, Israel University of Alicante, Spain
Sally Stone Vlatka Raj i
Manchester Metropolitan University, United Kingdom University of Zagreb, Croatia
Sérgio Lira Wan-ki Chow
Green Lines Institute, Portugal The Hong Kong Polytechnic University, China
Takayoshi Aoki Zeynep Aktüre
Nagoya City University, Japan Izmir Institute of Technology, Turkey
R. Amoêda, S. Lira & C. Pinheiro (eds.)
R. Amoêda, S. Lira & C. Pinheiro (eds.)
Contents
Foreword v
Organizing Committee vii
Scientific Committee ix
Partners xi
Contents xiii
VOLUME 1
Chapter 1 Rehabilitation of historical sites, buildings and structures: examples and practices
Seismic vulnerability assessment of Handa Akarenga Building, Handa, Japan 3 O Balal & T Aoki
Sydney Waters Strategic Heritage Asset Management Program (SHAMP) 11
P T Bennett
Urban settlements, rural architectures and conversion of the landscapes of Basilicata during Land Reform. Documentary research and knowledge about the restoration of the village of Santa Maria dIrsi
19
A Bixio, D Verrastro & G Damone
From Casino to historic landmark in 85 years. Ensenada México 29
C M Calderón Aguilera & C Robles Cairo
Graphic elevation of a cloister in the Cistercian monastery of Valparaiso in Zamora - Spain 41 J L Campano Aguirre, J L Campano Calvo, F González Alonso, P Carrasco García & A Farfán Martín
The rehabilitation of the Engenho Central (Central Sugarcane Mill) of Piracicaba, São Paulo, Brazil 49 M E Castore
Territories of discourse: Salfords communities in a changing landscape 59 A Catalani & P Panas
Pier pressure: best practice in the rehabilitation of British seaside piers 67 A Chapman
Rehabilitation of farm houses and barns limits of salt content 79
H De Clercq & S Godts
Analysis and consolidation of masonry vaults in the restoration of historical constructions 89 F De Guglielmo, F Ribera & M Angelillo
Anastylosis of a unique ruin at Umm el-Qanatir 97
Y Dray
The gothic cathedral as museum: tourism and spatial use at the basilica of Saint-Denis 113 L Dykstra
Process of rehabilitation of a XIXth century building in the city of Porto. Surveys, monitoring and intervention
131 T C Ferreira, A Costa, J Silva, J Gonçalves & P Mendes
The complex engineering design challenges of masonry arch bridge rehabilitation 139 S W Garrity
The restoration of wood: application to the paneled ceiling of the exhibition hall of the Escuelas Menores of the University of Salamanca
151 F J González Alonso, J L Campano Aguirre & J L Campano Calvo
Traditional Balkan log-houses and sustainable architecture. Preservation of cultural values 157 A G Kotevski
The application of nanotextiles in the conservation of the Premonstrate monastery 165 K Kroftová, M midtová & J Witzany
Rio Grande Custom House: a proposal for contemporary administrative spaces 173 E Kuchpil & A P Santos
Castalla Castle. Architecture and restoration in the 21st century in Alicante 185 J A Mira Rico & J R Ortega Pérez
Seismic improvement of historical dry masonry building using basalt fibre ropes: the case of Lossetti Tower in Beura-Cardezza (Italy)
195 F Monni, E Quagliarini, S Lenci, P Clini & R Nespeca
Rehabilitation and change: the IBA Emscher Park case 207
I Peron
Design of roof structures in the rehabilitation process 213
A Salihbegovi & A Salihbegovi
Rehabilitation of a unique building in the historical and cultural center of the Spanish capital, "La Antigua Posada del Peine"
223 B Serrano Pérez, M Serrano Pérez, R Magro Andrade & M J Retana Maqueda
R. Amoêda, S. Lira & C. Pinheiro (eds.)
Influence of the wood mechanical properties in the dovetail joint behavior 231 K obra, P Fajman & J M Branco
Conversion of historic masonry constructions and structural characteristics of walls by intramural reinforcement
243 N Takiyama, F Matsuno, T Kumagai, N Idate, K Hara & K Kobayashi
Fitting-type joint model for traditional wooden structure 255
N Takiyama, N Idate & Y Yamada
Keeping the fathers alive: the conservation of funeral architecture in Ugarit 263 T Teba & D Theodossopoulos
Conservation techniques and valorization strategies for rock-cut architecture 279 A Versaci & D Indelicato & A Cardaci
Restoration and extension of Baeza Town Hall. Baeza. Andalcía. Spain. 2001-2012 291 I de Viar
Antoni Gaudí and the Cathedral of Mallorca a hundred years on. Restoration of the restoration 301 A J Villalonga Vidal & M Gambús Saiz
Strengthening of damaged historic vault structures in the Premonstrate Monastery at Teplá with composites based on high-strength fibres and epoxy resin
311 J Witzany, T ejka, K Kroftová & R Zigler
Chapter 2 Economics and management of historical sites, buildings and structures
Problem issues with using transfer of development rights (TDRs) for built heritage conservation -controversial cases in Hong Kong
323 J Hou & E H W Chan
A calculation model of the harmful effects of road traffic in the historic centers of major cities 331 R Magro, M J Retana, A Ventoso & M Serrano
Strategies for the rehabilitation of the monumental Cemetery of Bonaria in Cagliari, Italy 339 P Mura
Sustaining heritage conservation and community access in Melbournes most popular cultural attraction: the Former Abbotsford Convent Arts and Cultural precinct
349 A Smith & M Maguire
Chapter 3 Tourism and promotion of historical sites, buildings and structures
From Greek town to Turkish tourism resort: Kayaköy since early 20th century 361 Z Aktüre
The touristification of the ancient city of Pingyao, between renewal and new problems 371 F Chignier-Riboulon & Cui Can
Heritage and global resources: Draa Valley in Morocco 379
P Raffa
A replica Roman villa in Egypt: the house of Serenos in the oasis of Dakhla 389 N Warner
Chapter 4 Authenticity and built heritage
How to make rehabilitation intersubjective: the Gesture tool 403
P Abreu & P Esteves
Rejuvenating the urban wet market as an authentic community space. Case study: Pudu Market, Jalan Pasar Kuala Lumpur
413 R Ahmad & M A R Megat Akhbarruddin
Reviving the authentic cultural landscapes of Siamese community. Case study: Kampung Balai, Bachok Kelantan
423 R Ahmad & M S Ismail
The conservation of Muro Lecceses olive oil mill: authenticity and rehabilitation 435 E Brocca & D Besana
The urban center of San Demetrio (Italy): historical analysis after the 2009 earthquake 445 C A Cacciavillani & C Mazzanti
The Municipal Hall of Crevalcore. Remarks about history as a tool for restoration project 453 C F Carocci, C Circo, C Manfredi, L A Scuderi & C Tocci
A participatory approach for built heritage preservation. Case study: the Municipality of Sassano, Italy
463 G Caterina, M R Pinto, S Viola, A Bianchi, D Diano, T Napolitano, P F Biancamano & A Onesti
Traditional constructions and earthquake in LAquila, Abruzzo 471
S Cecamore
Disturbed heritage now disturbing. The case study of the historical area of K m ad-Dikka 481 M Damir
Small-scale architecture of timber in historic gardens 491
A Drexel & A Eberhart
Degradation by intervention and loss of authenticity in historical centers 503 C C Falasca
The sugar factory of Pinos Puente. The relentless drive of the Meadow of Granada 513 G Fernandez Adarve, F J Lafuente Bolivar & J M Santiago Zaragoza
Knowledge and dating for preservation of historical and cultural significance of the building: the case study of the medieval Castello quarter in Cagliari (XVII-XIX century)
523 D R Fiorino, C Giannattasio, S M Grillo, V Pintus, M Porcu & M S Schirru
Romes sampietrini pavements: a material identity to be preserved 535
F Geremia
Travel in Time. Is it the informal a heritage to be preserved? 545
E Giani
R. Amoêda, S. Lira & C. Pinheiro (eds.)
The question of authenticity in preservation of modern architecture 555 M Hadighi
Authenticity as a sustainable value of holistic conservation 565
Ö Karakul
Casanueva and its Torre de los Jerónimos. Identity and patrimonial feeling 571 F J Lafuente Bolívar, G Fernández Adarve & J M Santiago Zaragoza
JAI TEK: Aibar, Benabarre, Beruete 581
M Mujika & R Villamayor
The makers authenticity: including the craftsperson when replacing in-kind 587 A Parsons
The authenticity of architectural heritage: a definition of an evaluation methodology 595 R Reis & A Alegre
Proof of concept: wrestling with F. L. Wrights historic affordable housing vision 605 G Snyder & M Jarosz
Building on the Past: exploring the intersections between energy, environment and authenticity through an ethnographic study of renovation
615 T Yarrow
Index of Authors 625
VOLUME 2
Chapter 5 Inclusivity of historical sites, buildings and structures
Capturing the realities through digital preservation and scanning techniques: the case of ZouMaTang Ancient Village, China
633 A Cheshmehzangi, E Chng & D A Adkins
Discussing inclusivity of historic sites: Istanbul Historical Peninsula 645 A S Ergenoglu
Accessible Museums: approaches, methods and tools to stress inclusivity 657 V Giacometti
Tactile maps for historical buildings: design methods and approaches 665 A Greco
Adapting historic structures for the blind and visually impaired: a comparative analysis of navigational technologies
673 E H Helfers, M Pochily, J Muir, & J Flattum
Enhancing cultural venues through accessibility: recent experiences in Italy and Portugal 683 A Laurìa, S Di Salvatore & T Heitor
The complexities of heritage preservation in multicultural environments: identification, conservation and management
693 D Whelan
Chapter 6 Inspection and monitoring of historical sites, buildings and structures
Historic centres surfaces. Integrated procedures for survey, diagnosis and conservation 705 M Balzani & F Maietti
Inspecting historic buildings using ontologies 715
R Cacciotti & J Valach
Vibration characteristics of a brick lighthouse in Japan 725
AM Hidaka & T Aoki
Monitoring of traditional dwelling in Mediterranean climate: an approximation 735 V Jiménez-López, C M Calderón-Aguilera, G Bojórquez-Morales, A Luna-León & C García-Gómez
Protective effect of clay plaster for the fire design of timber constructions 745 J Liblik & A Just
Seismic assessment of baroque buildings: large scale inspection tools for the meshing process and the validation of numerical models
755 C Limoge Schraen, C Giry, F Ragueneau & C Desprez
Techniques of massive data capture: experiences in the Gothic Cathedral of Tortosa 767 J Lluis i Ginovart, A Costa-Jover & S Coll-Pla
Assessment of the South aisle in Canterbury Cathedral, UK 777
P B Lourenço, G Karanikoloudis, N Mendes & C Corallo
Vibration characteristics of historical masonry buildings based on seismic observation 789 M Miyamoto & T Hanazato
Typology based method for choosing old masonry walls inspection procedures 799 L F Ramos, F M Fernandes & D Chesler
Applying the principles of intervention in Libyan historic buildings 809 S M Tarhuni
Non-destructive techniques used in the chapel of Muñoz. Cathedral of Santamaria of Cuenca, Spain 821 E Torrero, N Arroyo, D Sanz & V Navarro
Chapter 7 New materials and products for the rehabilitation of historical buildings and structures
Applied materials valuation in the chromatic reintegration of polychrome facades 833 M Juan Baldó & J L Regidor Ros
Design method and chromatic characterization of restoration mortars for concrete façade panels 841 J Miranda, J Valença, L Sousa & E Júlio
Lime-based repair mortars with water-repellent admixtures: laboratory durability assessment 851 C Nunes & Z Slíková
Rheological properties of hydraulic grouts used in consolidation of brick masonry walls 861 D Oktay, N Yüzer & S Ulukaya
R. Amoêda, S. Lira & C. Pinheiro (eds.)
The potential of wood-based solutions for sustainable rehabilitation 869 J M Silva & J Branco
Mechanical behavior of two-wythe brick masonry walls injected with hydraulic lime grout 879 N Yüzer, D Oktay, S Ulukaya & E Y Gökyi it-Arpac
Chapter 8 Sustainability principles and practices in the rehabilitation of historical buildings and structures
Energy modeling and historic masonry building energy retrofit 891
N Ahn
Energy use reduction for sustainable reuse of public heritage buildings: the stakeholders perspectives
901 O K Akande, D Odeleye, A Coday & C Jimenez Bescos
Reducing environmental impacts by closing life cycle of buildings and materials 911 R Amoêda
The HQDIL method to assess the sustainability of an historic center case of Mansourah Kbira (Algeria)
921 S Farida & M Said
Documentation tools and decision systems for built heritage rehabilitation 931 E Gigliarelli, L Cessari & G Quattrone
The redevelopment of the Roebling complex in Trenton: a case study in historic preservation and sustainable design
941 J D S Hatch
The rehabilitation and sustainability of vernacular heritage housing: a case study in Madeira Island 951 A M T Martins, J S Carlos & E Vieira
Between sustainability and preservation, a case study approach 959
R Millo-Steinlauf
Life cycle assessment of energy retrofitting solutions for Portuguese buildings from the 70s 969 R Morbey, R Mateus & L Bragança
The sustainability of façades preservation: LCA of maintenance techniques for finishing 979 M Paleari, M Lavagna & A Campioli
Energetic refurbishment results of single house according to their construction period 989 A Pérez Fargallo & J Canivell Garcia de Paredes
Evaluation of bioclimatic design features of vernacular architecture in Cyprus. Case studies from rural settlements in different climatic regions
999 M Philokyprou, A Michael, A Savvides & E Malaktou
An evaluation tool for the rehabilitation of existing university residences 1009 E Romano
Eco efficient recovery of historical buildings and eco innovation of building elements 1017 A M Scolaro
The sustainable reuse of existing buildings 1029 S H Stone
Symbiotic Architecture for building and urban rehabilitation 1037
E Zamperini & S Lucenti
Comparative study on preservation and reuse of historical buildings between China and Japan: a legal and policy perspective
1047 S Zheng, L Cai & Y Chen
Chapter 9 Historical centres
Tiberias; Historic City with no Historical Center 1057
A Amiri
Strolling city centers: the issue of accessibility versus the recovery and conservation of historical pavements
1067 A Arenghi, B Chiarelli & I Garofolo
Methodology for analysis and urban critical survey of the historical centre of the blue city of Jodhpur
1077 M Balzani, F Maietti, P Massai & L Rossato
Earthquake pedestrians evacuation in historical urban scenarios: a combined simulation model including human behaviors and post-earthquake modifications
1085 G Bernardini, M DOrazio, E Quagliarini & L Spalazzi
Active preservation and use of historical urban centers the case study of the Belgrade old city core
1095 M R Blagojevi & M Nikoli
Interstices: a virtuous chain to reanimate historical centres 1105
G Carnevale
Conservation and restoration in the post-seism reconstruction plan of Fossa. Typological and construction features of the urban fabric
1115 C F Carocci & S E Petrella
The historical centre of Crevalcore (Bologna). Seismic damage, historical characters, rehabilitation strategies
1125 C F Carocci & C Tocci
Recycling/reuse: the project dimension of historic cities conservation 1135 N Carrà
A semiotic reading of the urban context and its layering through the illustrative example of the city of Bari
1143 V Dario
Rehabilitation vs. renovation: re-using landmarked houses in the historic centre of Athens 1153 A Dimitrakopoulos
The urban archaeology contribution to city design 1169
C Fallanca
R. Amoêda, S. Lira & C. Pinheiro (eds.)
Understanding place. An empirical appraisal of the appropriation of historic built environments 1179 J A García-Esparza
From billiards to Vice-Chancellery: Fremantles West End 1187
S Mcgann
From disused production buildings to working machines in the historic city 1197 P Miano
The impact of conflict on the treatment of architectural heritage: Walled Nicosia, Cyprus 1207 C Pieri
Green spaces as a strategy for urban heritage preservation of historical center Ensenada, Mexico 1219 C Rivera Torres & E Padrés León
Using the heritage trail to rehabilitate Bostons Government Center 1229 T M Rohan
Urban archaeology: a planning proposal in sensitive areas 1235
A Taccone
Conservation and restoration in the post-seismic Reconstruction Plan of Fossa. Architectural features and external finishes of the historical centre
1243 M R Vitale & C Serra
The rehabilitation of Italian small historical centers: Monasterace, a recent case-study 1253 M Zampilli & F Geremia
Index of Authors 1263
1 DRAA VALLEY HERITAGE: IGHERM AND TIGHREMT
Identifying igherm and tighremt in the Draa Valley, cataloging for formal and functional cate-gories, the choice of surveyed examples were the first steps that have highlighted architecture quantity and quality. Landscape sections made it possible to understand the relationship that exists between the village, the house, oases gardens, irrigation canals and the river. Drawing also reveals architecture consistency. Collapsed parts and those which still resist the passage of time. In my opinion, drawings and surveys are starting point for search of useful elements to build vocabulary and grammar forms misrepresented and distorted by inability to read the schedule of this territory. Tighremt drawings tell us about family structure and the Igherm plan tells us about inhabitants social stratification. This is not popular architecture. Who builds igherm is a community and decisions are made by community and religion heads. Who builds a tighremt is a rich owner, the head of a wealthy family. The typology is regular, the geometry defined, the décor sumptuous. We are faced with signs that communicate social and religious symbols. Although tighremt architecture elements and igherm layout are clear and arranged in repeated form; the formal debate on the origin and composition is confused and unresolved.
Igherm is a village surrounded by defensive walls with surveillance towers. Walls are the main element of the igherm defense; they generate the fence, a boundary between oasis and desert outer space and the village. Pisè is construction material and its shape could have a
sym-Heritage and global resources: Draa Valley in Morocco
P. Raffa
Mediterranean University of Reggio Calabria, Calabria, Italy
ABSTRACT: A Region defined by geographical and physical boundaries contains a set of ele-ment that finds its description in the wider definition of landscape word. Draa Valley in Mo-rocco is a landscape characterized by few elements: river, oasis, earthen architecture, Berber communities. A system of elements which over the centuries has created a wonderful Land-scape. This landscape and territory generally, nowdays, is in decay advanced state of degrada-tion. This research starts from territory and architecture knowledge and has the aim of Draa Valley physical and intangible heritage valorization. Knowledge phase was completed by im-plementing advanced technologies survey campaign. Have been surveyed earthen architectures (igherm and tighremt) and part of landscape. We are now able to make graphic and photograph-ic repertoire. Architecture preservation state is very bad. Earthen architectures, no longer inhab-ited, are disintegrate under weather actions. Oasis, no longer cultivated, suffers same fate. Her-itage education and its enjoyment seem to be correct methods for preservation and valorization of this kind of heritage. This research, in progress, goes in the direction of cultural tourism using a series of methods applied to the territory able to make live life the places. The other side crea-tion of web-platform and structuring of a crowdsourcing, capabable of generating an active col-laboration between physical places (Valley of Draa) and virtual places (web-site) delegating to a large number of people to the project development.
bolic meaning to the social reality of the village. Rows, heights, towers and main door decora-tions transcribe tribal codes. Plans perfectly aligned, heights proportional at pisè rows, about of 80cm height. Wall height as the thickness derived by the length, since the time of the construc-tion and locaconstruc-tion. Igherm built on plains are low and do not have very thick walls. Wall perime-ter on each side is broken at regular inperime-tervals by towers, one in the middle, near the front door, two are placed at 2/3 of the length, etc., there are eight in Tissergate. The main gate, decorated, marks village entrance and prevailing direction of village, either inserted in the walls or protrud-ing outer wards. The entrance is one of the invariant features. A part protrudprotrud-ing from the wall with an arched door is often preceded by an L shaped wall. The entrance is a rectangular room divided into two parts: one part on the porch with arches and raised benches, the other the road that leads inside the village. Stone benches, jars for water and fire for tea, the entry assumes the function of meeting place where meets the most important people assemble and in which travel-ers and merchants are housed. A second door leads into a large open space, where there is the market, the assemblies and celebrations. Here there is a place for animals, the common storage for cereals, tanks and the guardian lodging. From this open space the road begins. The main street, wide and straight, divides the residential neighborhoods. Near the entrance and the square small craft shops, bakery, fonduk, the mosque are located. Outside the walls is the cemetery with the mausoleum and near a large free space for nomad caravans on market days. All around are the agricultural fields that are redesigned on a wider scale according to the social structure of the city. Sacred place, into igherm, is a complex architecture that includes: a prayer room, ablu-tion rooms with cistern and baths, fireplace to heat water, ladder to reach the terrace from where the muezzin calls to prayer. Mosque size varies according to the size of the village. Igherm roads are spaced between the houses, they have no other function than that of the giving access to the neighborhood, providing privacy and security. Roads going in the district are closed using gates at night.
Figure 1. Draa Valley Earthen Architecture: tighremt.
REHAB 2015 R. Amoêda, S. Lira & C. Pinheiro (eds.)
Road structure is minimal. Streets are narrow and blankets from the upper floors of the hous-es, covering them create shadows. Houses are arranged next to each other simply juxtaposed.
The rule of proximity fulfills the imperative of the occupation of the smallest possible space. Each neighborhood is distinctly separated and organized into hierarchies, for example the ethnic neighborhood of Jews, the notables, the slaves etc. and each occupies a privileged position re-garding the mosque, the front gate. The igherm house is a courtyard type. Houses develop in height. When igherm reaches its maximum size, the expansion takes place outside, erecting walls juxtaposed on previous units or constructing another nearby. Some of wealthiest families choose to break away from the group and found independent units these are tighremt.
2 GLOBAL RESOURCE TO SAVE DRAA VALLEY HERITAGE
UNESCO Convention (1970) says that the Cultural and Natural Heritage is in danger of de-struction, not only for the natural causes of decay, but for the evolution of social and economic life that attacks the assets with the phenomena of destruction more.
Figure 2. Igherm Ayt Issa o Brahim: survey.
On the one hand the increase of mass tourism involving Morocco by the end of the twentieth century led to acts of speculation. This has produced a series of restoration and transformation of the kasbah in restaurants, hotels, etc. Have been made new buildings used as new hotels or public offices. There is talk of a post-kasbah style: utilisent les formes du passé avec des procédés actuels. [ ] Ils prennent une forme identifiable, quils habillent de motifs emblématiques, et fabriquent un objet archétypal, sentimental, porteur dune revendication générale, collective et esthétique [ ] répond à toutes sortes de besoins, nouveaux, standardisés. Le désir dexpression prend le pas sur le rationalisme [ ]. Ainsi, plus quun régionalisme, le style post-kasbah est une forme pastiche facilement identifiable. On the other hand new places obey the rule of improvisation. The put-next. Adding elements of modernity without rules. Side by side to the regular space, coded and homogeneous of the ksar, there are a number of heterogeneous villages, result of new social behaviors. Yet the French architects of rationalism style had shown a proper methodology regarding the identification of archetypes and their tran-scriptions Modern Moviment language. The project archetype "kasbah" is clearly expressed in the kasbah-housing or in the corner solution of the tower of a new mall.
The landscape, between Agdz and Tamegroute, south of Zagora, is linear and continuous: a green band little more than a kilometer, plows a valley with a constant morphology and cross section with few elements that characterize it.
Figure 3. CroudSorucing Framework.
The geography of these places is drawn by water. The river separates the two edges of culti-vated land; at regular intervals, the ancient Berber settlements, are distinguished by the color contrast and texture. Now new agglomerations incorporate the ancient villages abandoned and crumbling. Or are flanked in anonymous compositions. Along the valley there are more than three hundred of ksour, or igherm, and kasbah, or tighremt. The water builds a landscape of essential elements: the river, the oases, the architecture. The variation of one element leads to
REHAB 2015 R. Amoêda, S. Lira & C. Pinheiro (eds.)
the alteration of this environment. The three elements are repeated in their uniqueness, in their essence, in the capacity to accommodate human groups. They create streams of things and peo-ple moving, once, from South to North, transporting merchandise and peopeo-ple from sub-Saharan Africa, Niger, Mali, Mauritania. Today people move in the opposite direction transiting from north to south, carrying modern materials, bricks, clothing and plastic containers. Few are, now, the things that the South exports towards North. In this way there seems to be a loss of memory and constructive knowledge. New materials, modern and cheap are used, materials that do not require frequent maintenance, which withstand time This loss of memory is also a lost social identity. This study starts from territory and architecture knowldge and has the aim objec-tive of safeguarding and valorization Draa Valley. Focus is cultural memory safeguarding through heritage divulgation and dissemination in order to generate, not only, cultural tourism, able to increase economy, but, and above all, community awareness through heritage education and cultural identity propagation. This is possible building a number of key actions able to make life places. At Faculty of Architecture of Reggio Calabria in the Final Synthesis Labor-atory and Final Atelier, conducted by Marinella Arena and me, has prepared a program of archi-tecture survey and a digital tourism project for Draa Valley heritage governance. With students, for three years, they were surveyed earthen architecture, igherm and tighremt, in order to build an exhaustive graphic and photographic repertoire; architecture identification, cataloging and mapping able to declare architecture condition and establish the ground zero of the Valley, the program start point. Landscape and architecture condition is bad. Earthen architecture no longer inhabited are disintegrate under atmospheric agents actions.
Figure 4. CroudDraa Map.
The oasis, no longer cultivated, suffers the same fate. Heritage education and its use seems to be the correct methods for heritage preservation and valorization. Igherm are near water source;
this ensured oasis cultivation and city survival. In the Draa Valley, as in other valleys, Igherm and Tighremt are located left and right of the river, forming a linear network of visual corre-spondences that allow rapid and effective communications, not only for military and defense issues, but for warnings useful for water distribution, caravans arrival, etc. Draa Valley ecosys-tem is defined by a set of elements that maintain close balance relationship. The alteration of one of these elements affects the stability of the entire system. Igherm and tighremt model is recognizable and clear. The analyzes regarding installation, space arrangement, morphology, full and empty, housing typology highlight the repetition of shapes and elements. Show the relationship with the land, with the oasis, the gardens, irrigation canals, the balance between the living space, the space grown, the water and the desert. Education and safeguard program ex-pected to produce digital platform based on crowdsourcing system, capable to generate active collaboration between physical place (the Draa Valley) and virtual places (web platform) dele-gating a large number of people to program development. Crowdsourcing is the composition of two words, crowd and outsourcing definition that in economy means business "assign out-source part of activities".
Figure 5. DraInCloud: architecture monitoring.
Crowdsourcing is the practice to consult the virtual community for seeking input able to pro-vide answers to questions posed. Consults web-people to collect informations, ideas, solutions, etc. A crowdsourcing platform, by its nature, involves the participation of different professions categories, in practice of all the people of the web can attend the call. Main difficult is to select digital-audience to be involved. Put attention only one focus, such as architecture, becomes extremely simplistic, because system potentiality can offer much more. So in addition to "herit-age" you have chosen to include, in the web-platform, focus concerning education, training, awareness for heritage education, economy derived and / or increased by tourism, that can be implemented during the time. Digital-audience is mainly composed of three categories of users / target: local residents, visitors, web-people. Platform construction, in addition to the structure
REHAB 2015 R. Amoêda, S. Lira & C. Pinheiro (eds.)
construction, involves placing in storage, the archive, a multitude of data regarding the current state of architecture and tangible heritage. Photos, video, drawings, scientific survey, 3d models, architecture CloudPoint models, infographics, geotag, mapping, etc. In addition to the initial data entered by our subject, local target, comprises associations, ONG, tour operators, scholars, operating on Moroccan territory and which shall collect and enter information into the storage. Information entered in the platform will be organized in Crowdmap, interactive systems, con-tinuously updated, designed for the output of all new information for the digital audience. De-pending on the specific nature of internet user, will include information that will comple-ment/update storage, enabling exchanges and sharing of content. The involvement of citizens, administrators, organizations, associations, students, is feasible through an awareness process to heritage and cultural education. In this way every inhabitant that is near architecture, identi-fied and listed as heritage unit, will report in real time on the state of variation or deterioration. Information entered by digital-people are different and heterogeneous. It need of "quality fil-ters" inclusion, and operators careful selection, for ensure data quality. Web-platform is divided into sections that collect and send data belonging to a specific category. Interaction tools be-tween web-platform and audiance are smartphones, tablets applications that let you enter infor-mation in real time. First time activated section are: Crowdraa based on crowdsourcing; DraaInCloud uses new technology to document architecture conservation state and detects change or degradation in real time; DraaToSearch allows to search documents through image recognition; ImageFinder, WordSearch and GeoMapping. CrowdDraa is based on shared com-mon memory by future generations. AppDraaIt is smartphone application using geotag service.
Figure 6. Take-A-Photo.
App is used to connect to geo-referenced system. It is possible select interest focus, report on the map by images or descriptions. Received data will be reordered and organized in Crowdmap. Linking together all information, with those already stored, it increases web-platform. App that web-platform makes available to users is AppDraaMaps.
Figure 7. DraaToSearch: WordSearch.
It provides location, routes, accessibility, history, architecture quality, and more of architec-ture, and more. DraaInCloud creates opportunity to strengthen architectural heritage documenta-tion, by survey advanced techniques, through data by photos capable to create pointcloud mod-el. Informants are divided into two categories: tourist / citizens, a category of people not inter-ested in the technical issues of architecture, and a category of people who are sensitive to survey techniques. For the first category provides for the possibility to hire devices such as smartphones, tablets, latops, containing GoogleGlass a new generation devices. During journey, an app will notify when you are near igherm or tighremt. This allows you to browse data in the storage and compare them with reality. If at the time of the confrontation were discrepancy be-tween real and data contained in the web, it is possible notify it by photo sent to platform. "Sur-vey-tourists", unlike simple tourists, agree to receive an assignment and to carry out survey service. Accurate photographic survey is useful to update digital models and check architecture conservation state. GoogleGlass use ugmented reality glasses. App guides to place and calculate number and shooting modes. Photos are sent to the storage placed in CrowdDraa system. DraaToSearch allows access to documents, images, videos, drawings present in the storage. This session allows image search through similar images. Take-a-photo allows to take a picture in the same position as others on the web. First you start the image recognition, method used in web. It is by points, lines, colors and distances between points. In this case, made access to CrowdDraa, images-finder, you can select a type of search, and upload an image present in the tablet, PC, etc. The image is processed, system will recognize the item searched and find main lines points, color will be recognized by the color codes used and finally the distances and the measures of the element sought. They will be selected all documents in storage related to the
REHAB 2015 R. Amoêda, S. Lira & C. Pinheiro (eds.)
element: photo, video, drawings, location coordinates, geomapping connection and word-search. A very important system function is very degraded or missing image loading. Web-system will recognize degraded element and will be able to give an hypothetical reconstruction by connecting all information like on the platform. This process helps to advance predictions about the state of degradation operating from entered data.
ENDNOTE
This work is part of research entitled Central High Atlas: Igherm and Tighrermt coordinated by Marinella Arena and Paola Raffa. Digital tourism is part of final thesis elaborated by R. Grasso, D. D'Amico, A. Lauria, V. Musumeci, M.C Grasso, G. Fazio at Mediterranean University of Reggio Ca-labria (tutor M. Arena and P. Raffa). CrowdDraa by Rosaria Grasso and Domy D'Amico. DraaInCloud by Alessandro Lauria and Veronica Musumeci. DraaToSearch: Take-a-Photo by Claudia Ingegneri. GeoMappingSearch by Maria Chiara Grasso. WordSearch by Giusy Fazio.
REFERENCES
Buchner H. J. 1990. Types récents dhabitat oasien en remplacement du qsar, observations sur les modali-tés de constitution spontanée des nouveaux villages chez les Ahl Todrha (sud marocain). In A. Benche-rifa & H. Popp, Le Maroc espace et société. Actes du colloque maroco-allemand de Passau 1989, Passau.
Camps, G. 1996. Les Berbères. Aix-en-Provence: Edisud.
Gil Piquera,s M.T. 2014. Arquitectura de tierra en el Alto Atas. EGA. Golvin, L. 1968. Aspects de lartisanat en Afrique du nord. Paris: PUF.
Hensens, J. 1968. Rénovation de lhabitat traditionnel des vallées présahariennes. Rapport P.A.M., Mar-rakech.
Henesens, J. 1969. Habitat rural traditionnel des oasis présahariennes: Le qsar- Problèmes de Majorelle J., 1930. Les kasbahs de lAtlas, Paris : Meyniel.
Ibn Khaldoun, A. 1978. Histoire des Berbères et des dynasties musulmanes de lAfrique Septentrional. Paris : Librairie orientale.
Jacques-Meunié, D. J. 1951. Greniers-citadelles au Maroc. Paris: Arts et Métiers Graphiques. Montagne, R. 1930. Villages et kasbas berbères. Paris: Félix Alcan.
Paris, A. 1925. Document darchitecture berbèr. Paris: Larose. Rénovation. B.E.S.M n 114.
Riser, J. 1996. Draa. In Encyclopédie Berère, XVIII. Aix-en-Provence: Edisud.
Rodriguez-Navarro, P. & Gil Piqueras, M. T. 2014. El destino de las kasbahs del Alto Atlas en Marrue-cos. Tres ejemplos en el valle del M'Goun. In X. Ciatti, Construcción con tierra. Patrimonio y Vivien-da, Cátedra Juan de Villanueva, Universidad de Valladolid, Valladolid.
Terrasse, H. 1938. Kasbas berères. Paris: Editions des horizons de France.
