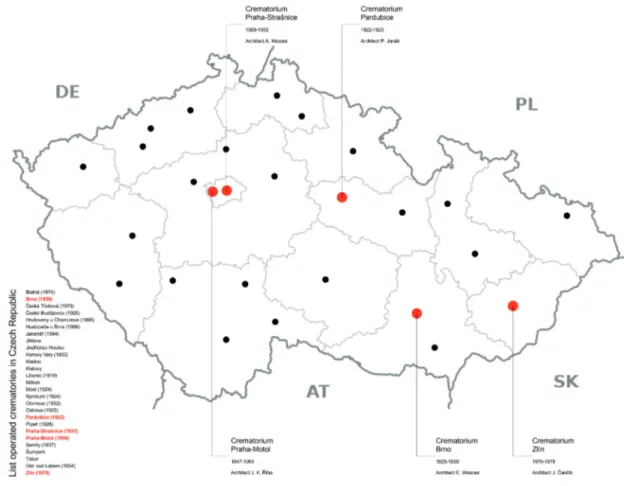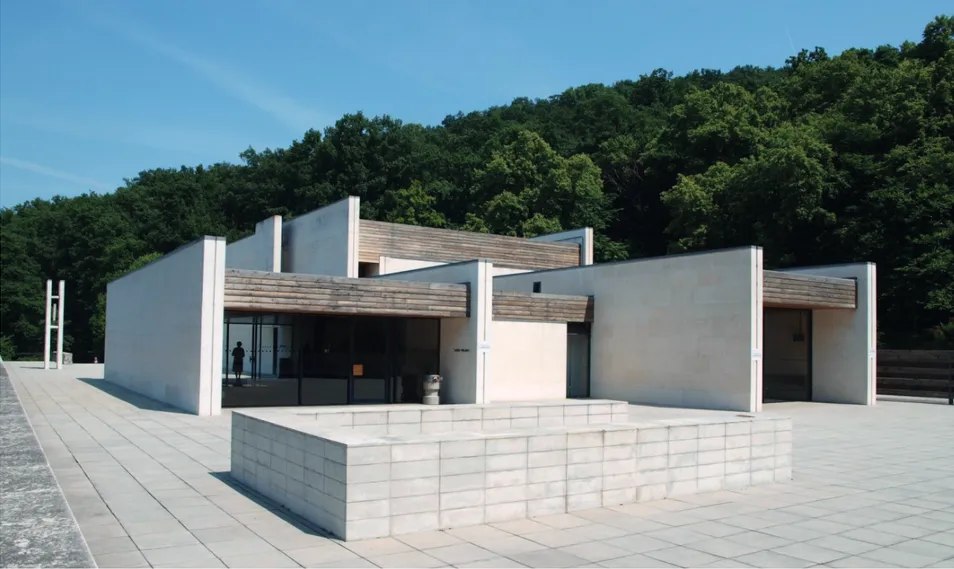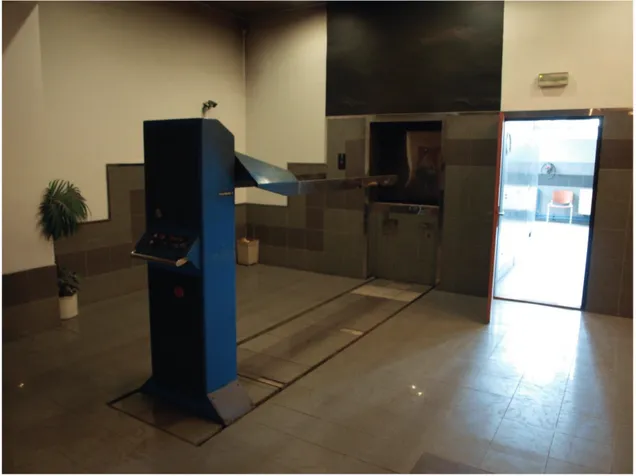Klára Frolíková Palánová
Assistant Professor at VŠB-Technical University of Ostrava Department of Architecture, Faculty of Civil Engineering Czech Republic.
Requisiti per l’architettura della cremazione nella contemporanea
società laica
Requirements for cremation architecture in contemporary secularized
society
Le sepolture dei defunti sono sempre state parte della vita di ogni società e rimangono per sempre. Nella nostra cultura occidentale mitteleuropea, basata principalmente sulla tradizione cristiana, è esistita fino alla fine del XIX secolo, solo l’inumazione. Sul inizi del ‘20 secolo, a poco a poco si è cominciato ad utilizzare anche la cremazione. I suoi sostenitori hanno puntato sulla sua superiorità igienica rispetto alle pratiche tradizionali. Ciò ha portato alla creazione e sviluppo graduale di un nuovo tipo di edificio-crematorio. Colore che sono favorevoli promuovono anche l’alto profilo della cerimonia funebre e questo ha determinato la qualità della sepoltura e della cultura cimiteriale durante tutto il XX secolo. L’obiettivo è di avvicinare questa nuovo tipo di edificio al pubblico professionale e specificarne l’organizzazione e la tipologia per promuoverne l’alta etica, cerimonia, estetica e rispetto.
Parole chiave: Crematorio; Cremazione; Sepolture;
Laicità; Tipologia
Keywords: Crematorium; Cremation; Burials;
Secularization; Typology
Burials of the deceased were always part of life of each society and that remain forever. In Middle European culture based mostly on Christian tradition, it was common place, till the end of 19th Century, for burials in a grave. On the beginning of 20s Century gradually began to apply also cremation. Its supporters pointed on its hygienic superiority compared to classical disposal with deceased. This led to established and gradual development of a new building type – the crematorium. Supporters also promote high quality farewell ceremonies and this resulted in quality burial and cemetery culture during whole 20s Century. The aim is to approach this new building type to the professional public and specify organization and typology for promote high ethic, ceremony, aesthetic and respect.
Jan Kovář
Assistant at VŠB-Technical University of Ostrava Department of Architecture, Faculty of Civil Engineering Czech Republic.
Ivona Dlábiková
VSB – Technical University of Ostrava. The anticipated graduation: Master’s degree in Architecture and Construction
Tomáš Babor
VSB – Technical University of Ostrava. The anticipated graduation: Master’s degree in Architecture and Construction.
Ondřej Juračka
VSB – Technical University of Ostrava. The anticipated graduation: Master’s degree in Architecture and Construction
http://in_bo.unibo.it
Introduction
Nowadays the Czech Republic takes forth position in the percentage of cremations per year in global comparisons with 79,87 %. Bigger the ratio of cremations is in Japan (99,81 %), Taiwan (88,15%) and Hong Kong (87,25%).1 Percentage of cremations are different in different parts of Czech Republic, higher is in bigger towns (for example 97 % in Prague), lower in villages and generally in areas with greater religiosity (for example 30 % in South Moravia). In total there were built 27 crematories in Czech Republic. (Fig. 1) Situation in Slovakia is different considering religiosity there. There were built just 4 crematories and the first one was built on 1969. For comparison, in Poland is only 10 crematories and the first was built in 1991.2 Despite growing secularization of society and thereby higher number of cremations, there is lack of specialized literature for designers and professional public or operators. Considering development of cremation architecture is necessary specify current requirements and during reconstructions or completion of crematories avoid inappropriate solutions, which could destroy original author design. Building of new crematories in the Czech Republic is not assumes cause high number of them, but they can be example for building in foreign countries.
Fig. 1 The map of crematoriums in Czech Republic with marked visited crematoria by authors of the article (source: authors)
http://in_bo.unibo.it
History of cremation in Europe
Currently highly accepted fact cremation was difficult to promote on the beginning despite its positive attributes (hygiene, aesthetic, economic and social reasons) and link to Slavic culture and urn fields people. During the development of the society, with the advent of Christianization, was excluded cremation from the live.3
Renewed ideas about cremation occur, in the European civilization, again in 16th Century in renaissance. Historical milestone done, in 1822, English poet George Byron, who had cremated two drowned poet Percy Shelly and his friend Williams in Viareggio in Italy. In 1869 died Indian maharajah, which in that time was in Florence. His body was cremated in city parks and this act activated discussion, which in 1874 resulted in new Italic medical law, which cremation official permits.
„New practical and aesthetic requirements meant that architects were faced with new questions regarding style and planning formats, although some opted for models that originated from established architectural typology.“4
First crematorium in the world was originated in Milano, in Italy, and was founded in 1876. In following years were built crematories in other Italic towns.
For Czech Lands was in Austria-Hungary Monarchy important the formation of the
built crematorium in Prague-Strašnice in 1932.
Second temporary crematorium was built in České Budějovice also from cemetery chapel, which operated during long period from 1925 till 1979.
Creation of new crematories was promoted by announcement architectonical competitions, most of these were projects realized by German inhabitants. During 20s and 30s of 20th Century were built crematoria in Most (1923), Moravská Ostrava (1925), Brno (1929), Karlovy Vary (1931) and Ústí nad Labem (1934). (Fig. 2)
In Czech towns was construction of crematories slightly delayed, but quite quickly began to apply new architectonic styles (purism, constructivism and functionalism). At first was built crematorium according to the plans of architect Pavel Janák in Pardubice in rondo-cubic style in the year 1923. Then followed realization in Nymburk (1924), Plzeň (1926), Prague-Strašnice and Olomouc (1932) and in 1937 in Semily. During interwar period are designs of crematories varied, because it was a new building type, with which have architects no experiences. Through all realizations man can see influence of sacral buildings.
“High number of crematories due to high inquiry excelled especially after the post-war displacement of the German population, which used cremation more
association Die Flamme (The Flames). In Czech Lands was considered as temporary association, but on international congresses were also Czech delegates. On 8th December 1899 became operational Association for cremation. Its main aim was inform about cremation. Idea of cremation became to awareness very slowly despite its positive benefits (hygiene, esthetic, economy and social aspects).
In 1902 Association for cremation announced a competition to create crematorium for Olšany Cemetery in Prague. There were just 5 designs, two of them were awarded (authors were architects Pavel Janák and Jan Šachl). But the crematorium, despite the project has been revised, was not realized. The reason was rejecting of business licenses for cremation. Other projects were created before the First World War (for example crematorium for Cemetery in Prague – Ďáblice), but none was realized. First crematorium was founded between years 1915 and 1917 in Liberec, but could not be operated due to the Austrian- Hungarian Law. Its working starts in 1919 after the formation of independent Czechoslovakia in the 1918 and after creation of the new laws. Author of this crematorium was architect Rudolf Bitzan.
In Prague was created temporary crematorium from cemetery chapel in Olšany Cemetery, which operated till it was
http://in_bo.unibo.it
http://in_bo.unibo.it
Sometimes were not built ceremony halls and buildings served just for the cremations. Farewell ceremonies were situated in separate Ceremony halls or were not.(Tab. 1) During 20s Century increases the proportion of cremations in the total number of funerals in the Czech Republic. This leads to the need to create different construction and operational arrangements, which react to changing requirements of the society (farewell ceremony with less mourners, more numbers of farewell ceremonies etc.), but also more strict hygiene requirements (for example smoke intensity during combustion). Ceremonial halls were completed, technological parts were restored and in global view rising demands for better functioning of crematories from the public view and from the view of operators of crematories. Therefor is necessary encroaching to existing buildings consciously to not destroy original ideas - dignified farewell to the deceased.
Farewell with the deceased is not just a moment, which is in contemporary secularized society felt only like mourning ceremony. Process of farewell is the last way of deceased on this world on which is accompany by bereaved. Longer time spent with accompaniment helps to mourner to go through single phase of sadness and to cope
with the departure of a loved one. Therefore is Tab. 1: The proportion of cremations in the total number of funerals in the Czech Republic6
than other population.” and due to “disgust
to cremation, caused by Nazi holocaust.“5 Therefor were after the Second World War built less of crematories.
In the year 1954 was built crematorium in Prague-Motol. First Slovak crematorium starts to operate in the year 1969. New epoch of crematories occurred in 70s and 80s of 20th Century. In that period were put on them ideological requirements to become an example of success of socialism. From architectonical reasons it brings positives in involvement of prosperous architects. For crematoriums were given prime lands and were used quality and expend materials. In these years were built crematoriums in Blatná, Česká Třebová, Jihlava, Jindřichův Hradec, Klatovy, Šumperk, Tabor and in Zlín. Old crematoriums were replaced by new one in České Budějovice, Most, Ostrava and Ústí nad Labem.
On the end of 80s of 20th Century tops ideological requirements and it brings poor architecture which focus just to economy of the construction and operational efficiency. Their construction starts during communist regime (before 1989), for example in Mělník (1985), Kladno (1992) and Jaroměř (1994). After the year 1989 (Velvet Revolution, the overthrow of the communist regime) were due to economic reasons built crematoria in Hrušovany and Hustopeče and newly replaced crematoriums in Plzeň and Semily.
http://in_bo.unibo.it
intersects the way of the dead. Following requirements were determined after the visit and analysis of architectonical, social and operating viewpoint in crematoriums in Brno, Bratislava (SR), Pardubice, Prague-Strašnice, Prague-Motol and in Zlín. (Tab. 2) Location of crematorium is important from the urbanistic viewpoint. Important is also good traffic availability public or individual transport and insufficient parking capacity. Hygienic requirements are contemporary very high, even so is suitable location of crematorium spaced from the housing cause the psychological feelings. Separation of the crematorium with the trees or forest from the surrounding closes whole location and helps to calming and reconciliation of the place and visitors. There shell is no excessively closure of that place, which could evoke feelings as uneasiness and anxiety.
Individual farewell ceremony has to be so planed that bereaved have enough time and space for assembly before ceremony and for condolences after that. For that reason have important function open space, plateaus surrounding with building of the crematorium. (Fig. 3)
From architectonical viewpoint is important clear disposition, which allows operate without any problems and ensure to bereaved
and visitors dignified farewell with the Tab. 2. Compared specifics of the particular crematoria necessary to take care spaces for deceased,
bereaved before, during and also after own farewell ceremony. In case of interest of bereaved it is appropriate allowed to stay with the dead after the farewell ceremony and accompany loved one to cremation. Followed taking the urn with the ash of loved one this way leads to the end. This broader perception of farewell ceremony needs dignified and reverent environment in whole working area of the crematorium, but this is not, mostly in technical part, so common.
Contemporary requirements
Role of the crematories in contemporary secularized society is connected with the farewell ceremony and bodily disposal (Klaassens, M., Groote, P. Postmodern crematoria in the Netherlands: a search for a final sense of place. Mortality. 2014, Vol. 19, No.1, Pages 1-21). Accompaniment of the loved one on his/her last way and farewell with him/her is allowed during the ceremony. Each of us coping individual with the loss of the loved one. Farewell should begin before ceremony and also continue after. Own ceremony, due to its rituals, helps bereaved to cope with the fear of death. Crematoriums, in their main function, have to allowed ethical and reverent farewell ceremonies in part for public and not fluent operation in technical part. That is the place, where the ways of bereaved
http://in_bo.unibo.it
http://in_bo.unibo.it
room for family and close to ceremonial hall are located room for speaker and the master of ceremonies for easy communication before farewell ceremony. Own entrance can have the room for expedition of urns. Same entrance can have rooms for administration, background for stuff and store of plants. This part has to be connected with the corridor of technology part and with part for ceremony. In technology part is own cremation. There are located cooling and freezing equipment, reception and other. Separate the furnace allows presence of family during start of cremation after accompaniment from ceremony to cremation. Sometimes or in some crematories is possible to wait for the urn and then to put it in the urn grove on the day of the ceremony. This way is not very common and is not allowed everywhere. But this can bring possibility to stay with the loved one longer time, to have whole ceremony uninterrupted.
Behind the crematorium is located outer courtyard, where park the cars with the coffins, flowers, there are garages, workshop, and the place for bins etc. Drive way and this courtyard should be hidden views of visitors and bereaved. (Fig. 5)
Conclusion
Currently there are enough buildings of crematories in the Czech Republic. Their
needs and requirements are evolving. Into Fig. 4 Crematorium in Zlín with views to the surrounding forest cemetery (source: authors)
deceased. Close to generous entrance area should be situated waiting rooms different for family and for other visitors. Ceremonial hall required quality architectonical design so that catafalque will be on significant point of whole hall. Place for the speaker is positive to situate on position, that he or she can talk to deceased and also to visitors. Surrounding of catafalque has to be spacious for placement of flowers. There should be possibility to invite musicians and to situate organ. Ceremonial hall´s size should be created with the view to number of visitors, for wide families it could be 150 people. Enlargement of the hall is possible to the foyer. For siting of the visitors is better to use banks, because they do not determine the exact number of seats, therefore it is do not look empty with low number of visitors. (Fig. 4)
During last few years are added into the ceremonial halls monitors on which man can see photos or video from the live of the dead. This technological equipment is not always used, therefore it should be so designed and situated to do not disturb the ceremony when it is not in progress and always it is necessary to take into account to original design of the hall.
Hidden, but visually connected is the room for funeral organizers, which carry about smooth progress of farewell. Near the waiting
http://in_bo.unibo.it
existing space are additionally built and implemented new elements, which are not considering the initial proposal. A few of them were demolished and built new one, and some of them were reconstructed. During whole these interventions is necessary to respect conception of original design and maintain respect for the original purpose. With this meaning is possible to enrich existing buildings and maintain existing architectural value. Only thus enable to allow dignified farewell with the loved one.
Fig. 5 Crematorium in Prague-Strašnice, which allows accompany loved one to (source: authors)
1. Cremation Friends Society. Almanac 1909 - 2009. Prague, 2009, pp. 41, 42
2. Source: http://www.rozhlas.cz/zpravy/evropa/_zprava/ kremace-je-v-polsku-na-vzestupu-cirkev-ji-ale-stale-nedoporucuje--1132137 Published: 3.11. 2012 Download: 9. 7. 2015 3. Marius Rotar, On Cremation in Nowadays Romania, Philobiblon 2012, v. 17, n. 2
4. Hannah Malone, Secularization, anticlericalism and cremation within Italian cemeteries of the nineteenth century, in Modern Italy, 2014, v. 19, n. 4, p. 391
5. Olga Nešporová, About the death and burials, CDK, Brno 2013, p. 127
6. Source: http://ekonomika.idnes.cz/designove-a-ekologicke-urny-jdou-na-odbyt-f1k-/ekonomika.aspx?c=A120812_145904_ ekonomika_neh Published: 12. 8. 2012 Downloads: 15. 7. 2015



