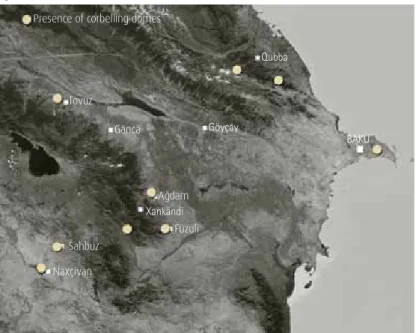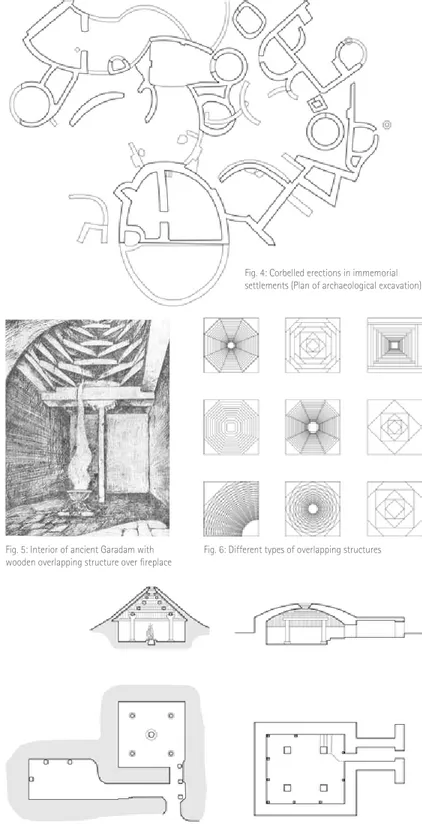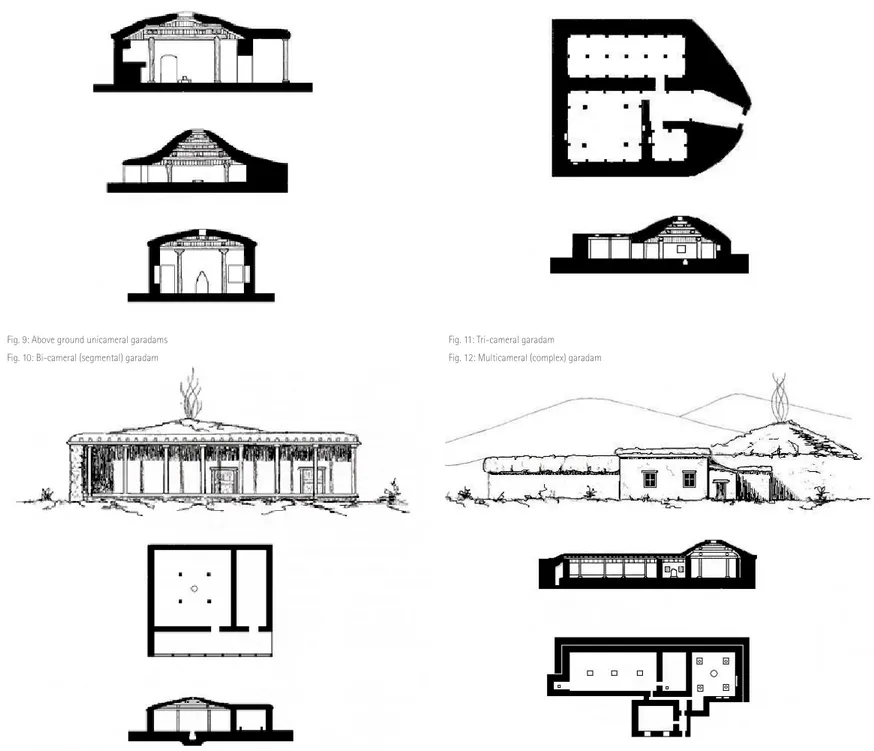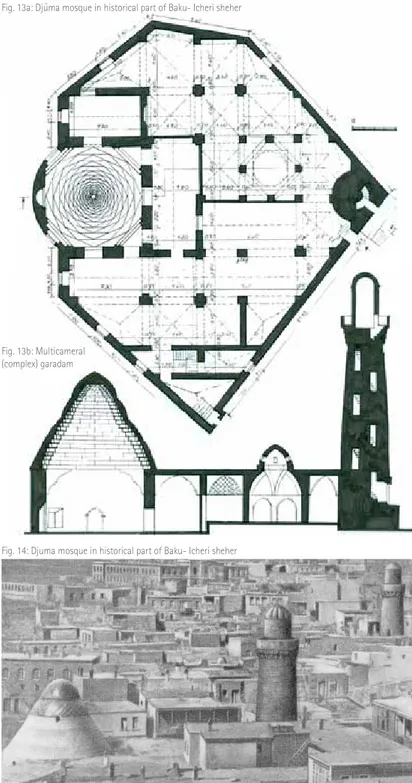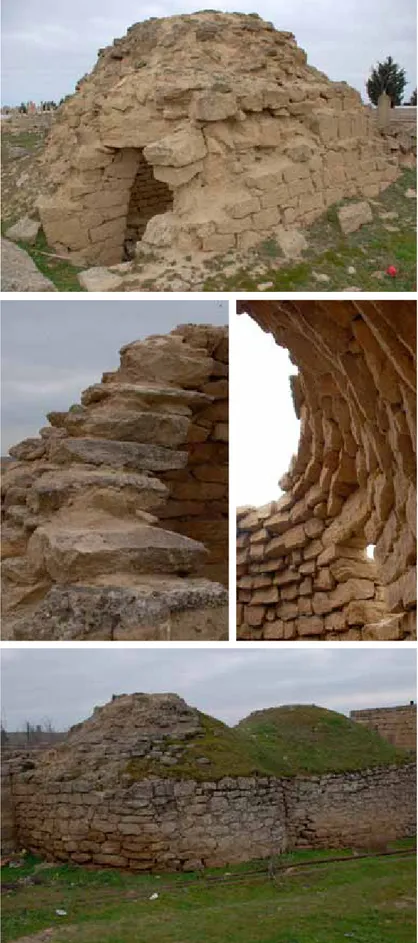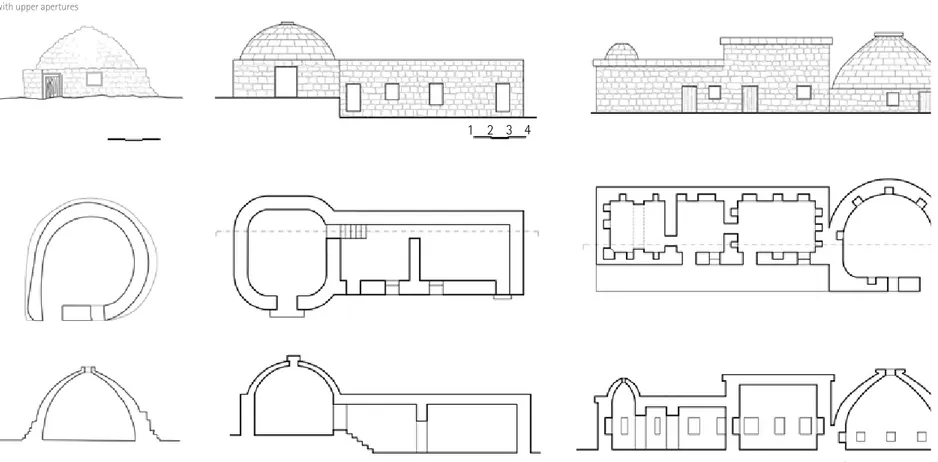Earthen Domes and Habitats
143
Azerbaijan is notable for its architectural and archaeological monuments. Architectural monuments preserved up to the present day represent valu-able information on the succession and progress peculiarities of typologi-cally different buildings. The diversity of architecture and details, construc-tion methods and decoraconstruc-tion of corbelled domes in this region, situated in a region between the East and the West, has considerable importance in a wider scenario.
Geography, natural environment, socio-economical context
Variety and abundance of natural-climatic conditions has contributed to the development of Azerbaijan’s territory since ancient times: Azykh cave (Fizuli region of Azerbaijan), where eleven cultural layers belonging to differ-ent historical stages were discovered during archaeological excavations, is testimony to that. Such a variety of conditions posed differing architectural-construction problems for architects, creating a large number of varying types in the architecture of dwelling houses.
Peculiarities of historical development in various regions of Azerbaijan influ-enced the appearance and the spread of different architectural types. Con-siderable seismic activity in several regions of the country has influenced construction methods also. Thus, local building materials, seismicity of the region, insulation, etc., all interacted on the architectural, artistic and con-structional peculiarities of Azerbaijan’s corbelled architecture.
Urban and architectural morphology and function
The ability of local architects to adapt the volumetric and planning composition of dwelling houses to local conditions and materials clearly demonstrates a cer-tain level of local architectural and artistic develop-ment. Family houses (Fig.1) from the Bronze Age,
dis-BAKU Qubba Göyçay Xankändi Füzuli Agˇdam Gäncä Tovuz Sahbuz Naxçivan
Presence of corbelling domes
Sabina Hajiyeva
Azerbaijan University of Architecture and Construction, Azerbaijan
Saverio Mecca
University of Florence, Italy
covered during archaeological excavations, as well as cave dwellings, are the most ancient dwelling type. Judging by a great amount of the immemorial settlements (6th-1st millennium bc), dwellings of that period were corbelled
and round in layout. There were also several rectangular ground erections and semi-dugouts.
Mud brick or cobblestone in combination with a rammed loam structure was used as building material. Such buildings had the aperture in their upper part
Garadam,
corbelled dome architecture
in Azerbaijan
Fig. 2: Corbelled erections in immemorial settlements (Reconstruction)
Fig. 1: Family houses of Bronze Age
Earthen Domes and Habitats
144 over the fireplace, situated in the center of room (Gargalar tepesi, Gazakh
region, 5th-4th mill. bc; Karakepektepe, Fizuli region, 3rd mill. bc; Gul-tepe,
Na-khichevan, 5th-4th mill. bc; Ilanly-tepe, Garabakh, 5th mill. bc; Shomu-tepe, 6th
-5th mill. bc) (Figs. 2-4). Dwelling walls were clayed using minced straw for
in-creased durability and floors were strewn with gravel (Mamed-zadeh 1983). Iron Age dwellings were mostly of the Garadam1 type, one of the most
ancient kinds of housing. Garadam is a dwelling with a wooden corbelled
dome, supporting columns (or without), an upper light-smoke aperture
(badja in Azeri language) and a fireplace (tendir) in the middle of the room
(Fig. 5). The main feature of garadam is the overlapping structure where the
wooden corbelled dome (Fig. 6), with an upper light-smoke aperture in the middle of the roof, is formed by the forces of horizontally laid beams and timbers. A solid floor from converted timbers, small-scale branches and a dense earth bed is laid over the overlapping structure.
The name garadam may originate from the Turkish as garanligdam, ‘dark
house’, or without windows. It can otherwise be translated as ‘large house’ (Mekhtiyev 1987, p. 8).
We may identify 3 types of garadam in Azerbaijan:
- underground garadam (Fig. 7),
- semi-underground garadam (Fig. 8),
- above ground garadam (Figs. 9-12).
Above ground garadams were more widespread than others. The existence
of only one aperture (a door) demonstrates that the underground type was the first, semi-underground and above ground garadams being developed
later. One could suppose that garadam is an upgraded dugout, with the
burial mound remaining outwardly (Useynov 1963, p. 6). The house with its wooden roof supported with inner pillars could be cited as one of the most ancient houses in Transcaucasia.2
As a result of deep embedding of underground garadams, the entrance was
like a narrow, covered and inclined corridor. The garadam itself remained a
modest earthen mound. Interiors of garadams were very simple: walls were
usually faced with coarse masonry; black smoke in the course of time cov-ered the supports and beams with a solid, dark, sparkling tint.
Change of social-economical conditions and gradual thinning of forests caused the appearance and development of new progressive dwelling types,
1 Garadams existed in some regions of Azerbaijan up to 19th century
2 The region was described by Xenophon (5-4th centuries bc), and later by Vitruvius.
Fig. 4: Corbelled erections in immemorial settlements (Plan of archaeological excavation)
Fig. 5: Interior of ancient Garadam with wooden overlapping structure over fireplace
Fig. 6: Different types of overlapping structures
Earthen Domes and Habitats
145
Fig. 9: Above ground unicameral garadams Fig. 10: Bi-cameral (segmental) garadam
Fig. 11: Tri-cameral garadam Fig. 12: Multicameral (complex) garadam
Earthen Domes and Habitats
146 where only the back and partially the side walls were cut into the hillock.
The overlapping structure was the same but without any internal supporting column and a facilitated construction. The main lower square of the cor-belled dome was supported by walls. The upper aperture was for lighting only; smoke was allowed to escape via a special smoke duct.
A classification of garadams
Through a comparative analysis of all surviving garadams, we may propose the following classification:
- unicameral house (where people live together with animals under a single roof) (Figs. 8-9);
- bi-cameral (segmental), where living quarters are separated by a partition from the cattleshed (Figs. 7-10);
- tri-cameral house (Fig. 11) consisting of two cattle sheds and a living room; - multicameral (complex) house (Mekhtiyev 1987 p.15) (Fig. 12).
A unicameral garadam house has a corbelled dome resting on 4 (or 3 or 2)
self-supporting inner columns.
Two different wooden vault structures, rectangular and multi-angular (Fig. 5), were used in the overlapping of such a garadam. This type is similar to
the Greek megaron (Mekhtiyev 1987, p.13). Other garadam types
(bi-camer-al-segmental and tri-cameral or multicameral) also included different utility rooms: cattleshed, granary, etc.
We must note that garadam type overlapping was used not only for
dwell-ings but in religious builddwell-ings as well. Djuma mosque in the old town of Baku, Icheri Sheher, was built in the place of two temples dedicated to fire (Fig. 13) (results of archaeological excavations: Useynov 1963, p. 36). A cor-belled dome, ornamented with blue and green slip glaze, can now be seen in old photographs from the 19th century (Fig. 14). Unfortunately, that mosque
was burned down and another mosque (which exists now) was built in its place.
Garadams at Absheron peninsula. The Village of Gala
Absheron peninsula is of especial interest as a region rich in architectural heritage: the history of Absheron began long before the ad period. Burial
mounds of 3rd-2nd millennium bc discovered during archaeological
excava-tions and the rock petroglyphs of Gobustan demonstrate the deep historical roots of that area.
Unfortunately garadams have been preserved only in a few villages of
Fig. 13a: Djuma mosque in historical part of Baku- Icheri sheher
Fig. 13b: Multicameral (complex) garadam
Earthen Domes and Habitats
147
Azerbaijan. One of such village is Gala3, situated in the north-east of the
Absheron peninsula. It is different from the other Absheron villages for its unique architectural character. The architecture of the village of Gala cor-responds to the Absheron traditional architectural features, which were connected first of all to natural factors: lack of timber but large quantity of limestone, cold winds in winter and hot, dry winds in summer, lack of water sources, etc. Archaeological excavations are testimony to the exist-ence of pre-historic settlements in this area dating from the 3rd millennium
bc. However, dwellings and utility buildings preserved today could date from
the 14th-19th centuries.
The village’s territory is over 200 ha. There are 5 mosques, 3 bath houses
(hamam), 4 water reservoirs (ovdan), dwellings, utility buildings, tombs,
mausoleums, burial mounds and ruins of fortifications, all preserved to date. The historical ambience of the 3rd millennium bc is well preserved there due
to its distance from Baku and other villages which left this area little known up to middle of the 20th century.
Some erections preserved in this village are of the unicameral type (Figs. 15a-b). Mostly, however, houses consist of two rooms: one was used as a liv-ing room, another one as a kitchen (Fig. 16). Some houses consisted of many rooms (Figs.17a-b) with an oven for bread baking (tendir), as well as a fire-place located in the kitchen for food preparation and the heating of water. The presence of a tendir and fireplace led to the appearance of double (twin)
cone-shaped cupolas with upper apertures (Figs. 18a-b).
There is a peculiar water course in the corner of one of the rooms. The water course in the form of a deep channel was constructed at floor level and does not have any partition from the kitchen. Opposite the water course there is small platform surrounded by a low wall (15-20 cm) connected to build-ing. A hole on the platform surface drains the water toward to the street. Rainwater was used for washing and the Islamic ritual lavabo (gusul) before
prayer. One could mention that this was a unique element, a prototype of the modern shower cabin in the medieval houses of Gala citizens. Not simply a bath house, which were widespread in the East, but precisely a shower cabin,
3 The Gala Village was proclaimed State Historically-Ethnographical Preserve by order n° 457, by
Azer-baijan Ministers Cabinet in 1988.
Fig. 15b: Houses in Gala Village, unicameral type Fig. 19: detail of corbelled dome in Gala Village Fig. 20: detail of corbelled dome in Gala Village Fig. 17b: House in Gala Village, double-domes type
Earthen Domes and Habitats
148 where people were washed 5 times a day before prayer. One other
interest-ing feature is that, in spite of the enfilade of rooms, each room has its own gate to the yard.
In reference to investigations, twin-dome houses appeared as the result of further development of the semi-underground domed utility building, usu-ally dug into the earth 2-2.5 meters or placed at ground level. Interiors are of particular interest: there are special feedboxes and stone fastenings to the walls for animals. It is necessary to note that houses situated in the area sur-rounding a cemetery are also of special interest. The type of building contrib-utes to temperature reduction inside the house: a dome shape, compared to a flat roof, contributes to reduced heating of the overlapping and faster cooling.
Materials and building techniques
Houses in Gala were constructed from white limestone (Figs. 19-21). They
usually have domes over ovens, smoke ducts and stone rainwater leaders. According to Atakishiyev K. (Aliyeva R. 2007, p. 73) “these are the first gar-adams in stone.” “In many Azerbaijan regions, gargar-adams were constructed
from wood, but here, in Absheron, lack of wooden and abundance of stone materials created a new type of stone garadam. We may find such houses only in Absheron (within Azerbaijan)” (Aliyeva R. 2007, p. 4).4
Architrave beam-type construction was used as an overlapping structure in corbelled erections. Architrave structures through trumpet arches cover all the space over walls, forming a cupola.
There are several types of overlapping constructions:
- The Arch structure, which transfer the vertical and horizontal load to the
walls. Walls are of 70-90 cm thickness to maintain the inner microclimate and are constructed in clay mortar. The floor is stone or of clay and thatch mix. - The flat post-and-beam structure is very rare. It consists of wooden beams
with clay laid down over a clay and thatch overlapping.
4 Kepfer, European traveler of 17th century, gives some ethnographical features of Gala village (Aliyeva R.
2007, p. 4); Zelenskiy, Lerkh and Berezin write in their works about village. Drawings of Pakhomov and Csheblikin are of special interest.
1 2 3 4
Fig. 15a: Houses in Gala Village, unicameral type Fig. 16: Houses in Gala Village, bi-cameral type Fig. 17a: House in Gala Village, double-domes type
Fig. 18: House in Gala Village, tendir and fireplace corresponding to the double (twin) cone-shaped domes with upper apertures
Earthen Domes and Habitats
149
- Mix roof from arch and post-and-beam structure. The existence of
sev-eral overlapping systems does not influence the exterior of the building. However, it can sometimes be seen in the different height of the rooms. Interiors are also of special interest. There were wooden niches, shelves
or ref, on the upper part of the walls as decorative elements. Cups,
cop-per tableware, trays and such were put on the shelves. Chests, mattresses and blankets were put into niches and act as so-called interior decoration. Lamps and small niches for the Koran are other decorative elements. New houses were constructed later, at the end of the 19th and beginning
of the 20th centuries. Those were houses with many rooms, integrated to
old houses (mostly houses of affluent people or large families); new two-storeys houses; and one-storey houses with many rooms and twin cupolas (as result of traditional house development).
Evaluation of the state of conservation and pathologies
Gala corbelled buildings are of special interest as rare types. Their layout peculiarities demonstrate a genetical connection to ancient garadam
houses, but at the same time have their own originality and uniqueness. Un-fortunately there is a lack of preservation and rehabilitation of the houses as much as the historical ambience around them. Some architectural monu-ments, well known from previous investigations conducted 20-30 years ago, no longer exist. Many have lost their originality as a result of incorrect resto-ration or repair works.
On the initiative of the Foundation Heydar Aliyev, the first historical-ethno-graphical open-air museum complex was founded in Gala in 2008, a move to promote the preservation of the monuments of Gala.
List of References
Akhoundov, D. A 1986, Arhitectura drevnego I rannesrednevekovogo Azerbaidjana (in Russian),
Architecture of Ancient and Early Medieval Azerbaijan, Baku
Alizadeh, G., 1963, Narodnoe zodchestvo Azerbaijana I ego progressivnie traditsii
(Rus-sia)/ Azerbaijan folk architecture and its progressive traditions, Publishing House of
Academy of Science of Azerbaijan, Baku
Aliyeva, R., 2005, ‘Gala kendi-Tarix-etnografiya gorugu (Azery)’ (Gala Village-
Historical-ly-Ethnographical Preserve), Gobustan, vol. 4, Baku
Aliyeva, R., 2006, Gala kendinin mulki memarligi (Azery), (Civil architecture of Gala
vil-lage), Chashioglu, Baku
Aliyeva, R. 2007, Unikal Gala kendi (Azery) (Unique Gala village) Teknur MMC, Baki
Mamed-zadeh, K., 1983, Stroitelnoe iskusstvo Azerbaijana (Russian) (Construction art in
Az-erbaijan), Elm, Baku
Avalov, E., 1983, Arxitektura (Russian) (Architecture), Yazichi, Baku
Bretanitskiy, L. 1966, Zodchestvo Azerbaijana 12-15 vekov (Russian) (Architecture of
Azerbaijan of 12th -15th centuries), Nauka, Moscow
Fatullayev, Sh. 1986, Gradostroitelstvo I arxitektura Azerbaijana 19-nachala 20 vekov
(Russian) (Town planning and architecture of Azerbaijan of 19th-early 20th centuries), Stroyizdat, Leningrad
Fatullayev-Figarov, Sh. 2003, Zodchestvo Absherona (Russian) (Architecture of Azerbaijan),
Chasioglu, Baku
Guliyev, E. 1998, Absheronun yashayish evleri va tikinti medeniyyeti (Azeri) (Residential houses
in Absheron and construction culture), Azerneshr, Baku
Hajiyeva, S., 2005/2006, ‘Residential houses of North-Western District of Azerbaijan’, Science
without borders, Transactions of the International Academy of Science H&E Volume 2,
ISBN-978-9952-25-049-7, ICSD/IAS, Innsbruck
Mekhtiyev, A.M. 1987, Derevyannoe zodchestvo Azerbaidjana (in Russian) (Wooden
architec-ture of Azerbaijan), Elm, Baku
Mekhtiyev, A.M. 2001, Narodnoye jilicshe Azerbaidjana (Russian) (Folk dwelling in Azerbaijan),
Tebriz
Salamzadeh, A., & Sadigzadeh A., 1961, Azerbaijanuin 18-19 esr yashayish evleri (Azery)
(Az-erbaijan residential houses of 18th-19th centuries), Azerneshr, Baku
Useynov, M., Bretanitskiy, L., & Salamzadeh, A. 1963, Istoria arxitektury Azerbaijana
