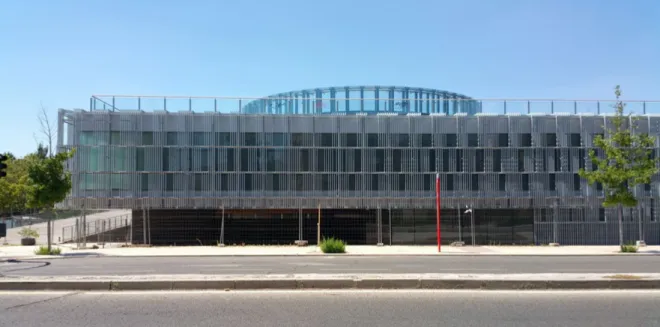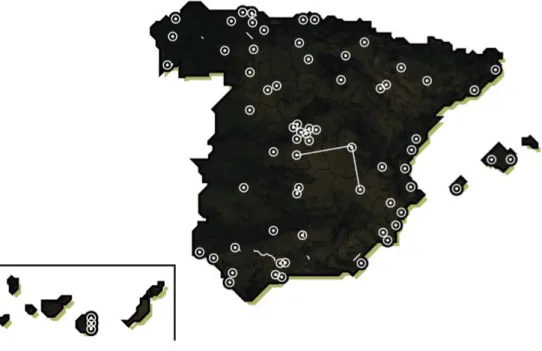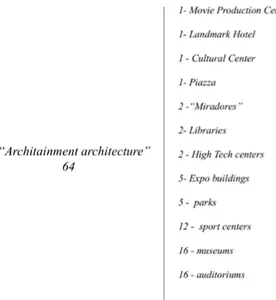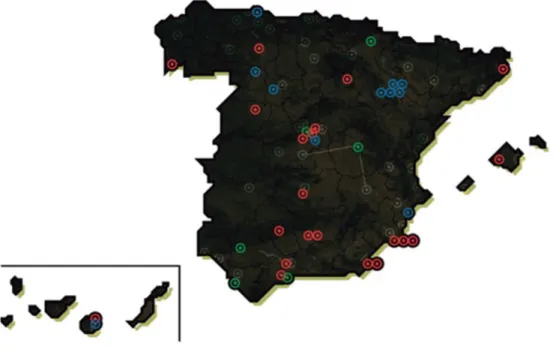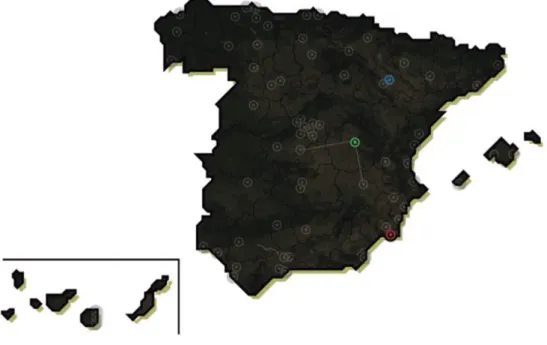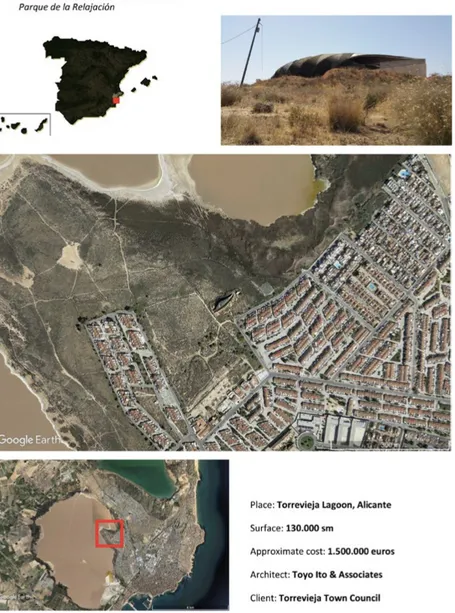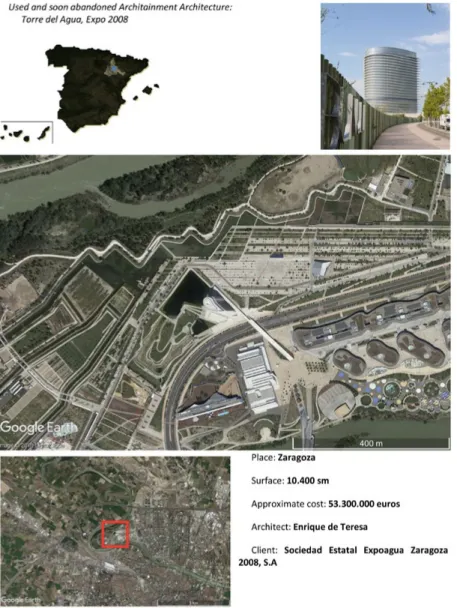www.archistor.unirc.it
o n e n e e d s a t o w n
ISSN 2384-8898S t u d i e s a n d p e r s p e c t i v e s f o r a b a n d o n e d o r d e p o p u l a t e d s m a l l t o w n s
a cura di Annunziata Maria Oteri Giuseppina Scamardì
u n pa e s e c i v u o l e
Studi e prospettive per i centri abbandonati e in via di spopolamentoISBN 978-88-85479-09-8 ArcHistoR EXTRA 7 (2020)
Supplemento di ArcHistoR 13/2020
A cavallo tra il XX ed il XXI secolo, la Spagna è stata interessata da un florido periodo di investimenti sia pubblici che privati in architettura, guidato dal cosiddetto “Effetto Bilbao”, che si suppone abbia inizio con la costruzione del museo Guggenheim nella città basca, ad opera dell’architetto Frank Gehry. Tuttavia, la crisi globale ha determinato un periodo di stagnazione economica, che ha portato alla stasi edilizia. La penisola iberica è oggi di fronte a un nuovo fenomeno: l’esistenza di un gran numero di edifici non finiti, o finiti e mai utilizzati, o ancora chiusi e abbandonati dopo un breve periodo. Quanti casi si possono trovare nel territorio spagnolo? Possono considerarsi come macerie, che in molti casi continuano ad essere un costo per la collettività, in attesa di essere demoliti? Il seguente saggio considera questa situazione, al fine di comprendere meglio il fenomeno dell’abbandono delle nuove architetture, attraverso la selezione dei casi studio rappresentati da edifici iconici utilizzati per fini turistico-culturali. Gli obiettivi di questo saggio sono: trovare una relazione tra il generale fenomeno dell’”abbandono del nuovo” e il territorio spagnolo; descrivere come questi nuovi spazi dell’abbandono abbiano determinato conseguenze negative per le comunità dei territori interessati; delineare possibili scenari di rigenerazione-integrazione per tali architetture abbandonate.
Dario Giordanelli
Nuovi luoghi dell’abbandono: effetti collaterali dell’”Architettura Miracolosa” in Spagna
o n e n e e d s a t o w n
S t u d i e s a n d p e r s p e c t i v e s f o r a b a n d o n e d o r d e p o p u l a t e d s m a l l t o w n s
“Miracle Architecture” in Spain
Dario Giordanelli
As Llatzer Moix said: «Between the XX and XXI centuries, Spain believed in miracles. Concretely in miracles that star architects could built […] The faith in this kind of miracles, which began with the International glories of 1992 in Barcelona, Madrid and Seville, spread fast from the day when the great titanium reel designed by Frank Gehry revitalized the Biscayan capital»1.
The author was referring to the Guggenheim iconic museum built in northern Spain that represents the so called “Bilbao effect”, a peculiar phenomenon that media and academics have studied during the last twenty years. Since 1997, the Operation Guggenheim in Bilbao has been the subject of debate. John Rajchman in 1999 wrote one of the first articles focused on this topic. Rajchman criticized the “spectacular architecture” of the entire operation. After referring to Baudrillard, who said that the Centre Pompidou represented the incarnation of the “society of simulation” in what he called “Beaubourg effect”, Rajchman wondered if it was possible to identify a new sense of the “urban spectacle” in Guggenheim Museum designed by Frank Gehry in Bilbao. He wondered: «Perhaps should we talk about a Bilbao effect?» 2. The philosopher argued that the Gehry museum was one of the most publicized in the history of architecture, also emblem of an attempt to capture
1. Moix 2010, p. 9. 2. Rajchman 1999.
global commerce of tourism through iconic artefact. In this sense the building is called to play a key role in the public call because there is a disproportion between the supply of contemporary art and the demand for structures where to place the art works. The more the image of the building is spectacular the more it will attract attention of the global public, following the idea that the building is almost more important than the art collections (fig. 1).
The “architainment” architecture
What happens after the opening? The data confirm that in the first three years the income in taxes for the regional government related to the museum raised 110 millions of euros, a big amount of money «enough to recoup the construction costs and leave something over»3. Another important
3. Cultural Centre 2014, s.p.
point is that in 2015, according to the Guggenheim press release4, more than one million people (1.103.211) visited the museum, celebrating the second-best year ever in terms of visitor numbers, outranked only by the figures for 1998, the year the museum opened to the public. Followed by the fact that the 63% of the visitors are foreigner, this trend confirms, almost twenty years after the opening, an economic and mediatic success5. From the end of the XX century, the “Bilbao effect” became a model of urban strategy renewal and cultural development in the global context6, especially in Spain, based on the construction of new cultural buildings and leisure time facilities7. An important point is that those operations, usually called mega-projects8, are often the “kick-off” of huger urban regeneration strategies concerning housing construction and infrastructure development9. Another is that the public power uses this phenomenon as a rhetoric narration to create consensus inside the local communities. In the end of his essay, Rajchman said that following the dream of the future local fame in the global context, this strategy has been applauded by almost all the actors on the public “stage”: governors, constructors and academics and, of course, citizen (or audience?). This iconic building rush could be also associated to an effect of the “age of commodification”10 in which the architecture of entertainment, the “architainment”11, plays a fundamental role to attract tourists (local and global) with leisure time activities spaces like museums, auditoriums and sport facilities.
The peculiar case of Spain
Moix described the Spanish attitude of “bonanza” during this period:
«The situation could not be more favorable: Spain was a country of deep Catholic roots, seasoned in the consolations of faith, its national machinery worked at that time with generous remittances of European structural funds; The real estate sector was going through a period of supposedly unlimited growth and generated a surplus sufficient to 4. Official document of the Bilbao Guggenheim: https://prensa.guggenheim-bilbao.eus/src/uploads/2016/01/NP_ Balance-2015_EN.pdf (access 10 september 2019).
5. Plaza 2006. 6. Ponzini 2010. 7. Smith 2006. 8. Siemiatycki 2014. 9. Orueta 2009. 10. Frampton 2005. 11. Fernández-Galiano 2005.
fuel bonanza and even political corruption; Few mayors or autonomous presidents were willing to delay in the race established with the neighboring authorities, or with their own ancestors, to gain the title of promoter of the most spectacular works; And, in their role of necessary collaborators, the members of the international architectural star system, considered between charmes and deified people, they sold here and there their salvific creations. This moment of effervescence, in which local and global ambitions converged, has left many and very visible architectural products on Spanish territory. Here they have promoted the construction of iconic buildings and of iconic cities all kinds of clients. The fruits of this harvest, of course, are disparate. When he takes care of himself with confidence and blindly entrusts himself to the architect, one can obtain exquisite or, on the contrary, disappointing results; works called to exercise as a locomotive of a community or others that cripple it and hamper the collective advance»12.
In Spain, this optimism was the “fuel” of a lot of investments in architecture. Each little town wanted its spectacular building to develop in cultural-touristic sense its territory. In many cases star architects13 designed the star projects to have a “branded” building as Toyo Ito in Torre Vieja, Zaha Hadid in the Zaragoza Expo or Raphael Moneo in La Cuenca. But, like in fashion industry, the Bilbao Effect was used by less famous architects to produce, in the same way star-architects did, iconic projects, in many cases trivializing it. This phenomenon concerns not only the typology of the museum, but in general: cultural buildings, leisure time places as sport facilities and wellness areas. Those represent different typologies which were designed to produce similar Bilbao results in terms of touristic and economic development. During the last twenty years, studies considered some (side)effects related to those urban transformations “in working” as source of gentrification or elitización14. The paper wants to open new fields of debate on the Bilbao Effect focusing on some side effects of the architecture related to this phenomenon that are not working. If it’s true that the “Bilbao effect” continues to be a trendsetter for the “culture led” urban regeneration15in many context among the world, in Spain one of the effect of the 2007 crisis has been the fiasco of multiples of those investments. If not as a direct cause, the economic crisis transformed those new architecture, especially when not working, in a symbol of the public money waste. Many of those failures are also related to political corruption cases, causing the end of the consensus that before created a honey-moon between the governors, who created the debt for the investments, the constructors who used that money, and citizens in general16.
12. Moix 2010, p. 10. 13. Lo Ricco, Micheli 2003. 14. García Herrera 2001. 15. Siemiatycki 2014. 16. Naredo 2012.
Objectives and methodology
The objectives of this paper are: 1) find a relation between the general phenomenon of the “abandonment of the new” and the Spanish territory (number of abandoned places and their localization in the map); 2) select, within this new phenomenon, a set of case studies referred to the specific category of “Architainment Architecture” focusing on some specific examples of architectures whose abandonment has repercussions on the territory in demographic and socio-economic terms; 3) find a way to define those new categories of abandonment and show in a map the relation between the macro (general) phenomenon and the micro reality of the abandoned Architainment architectures; 4) open a possible debate on the present and future value of those architectures that now are considered only an example of bad use of public money and a problem for the communities where they are located.
The paper is divided into 3 main sections, the first is a selection of a number of abandoned projects included in the category of “megaprojects” which are located within the Spanish territory and are examined during in the period 1997-2007 (pre crisis) and 2007-2017 (crisis). This will compose the general frame of the article. The present section includes a further selection of the cases studies referred to Architainment Architecture and explores different categories of abandon. References utilized in order to find the examples and scientific literature for the cultural background of the terms include media and virtual archives. 2) to better define the field of the research among the considered categories of abandonment, the paper excludes extremely variable data, such as the Alcalà sport center and the Eisenman Santiago de Compostela’s City of Culture; then it rearranges all the case studies in one single frame, highlighting those which changed use and conditions. 3) This part analyses, through sources coming from media and virtual archives, three examples of architecture respectively characterized by failure, temporary failure, of by the kind of investment that it can be related to the phenomenon of the Bilbao effect. Each of those three examples are included within 1 of the 3 considered categories of abandonment.
Process of selection of the abandoned “Architainment architecture”
First the paper considers huge architectural and infrastructural investments, public and private, that using the categories of Fernando Orueta defining the mega-proyectos. Those are: the water front regeneration plans, the recovery of old industrial and port areas, the construction of large transport
infrastructures (port, airports, railway stations etc) whose main aim is to reinforce interurban communications within the framework of the global economy. Others are the renovation of historic districts or other neighborhoods of the city that meet a series of specific requirements17. Than we can consider the data, find in medias and virtual archives, under different kind of “abandon”: constructed and never used, unfinished or soon abandoned during the period 1997-2007 (pre crisis) and 2007-2017 (crisis) in Spain. This first selection is composed by a collection of case studios founded in both national and local newspapers and websites in which journalists and citizens complain about the actual situation of those “new” architectures (fig. 2). Those data put together have defined a big amount of information that has been filtered choosing mega-projects with national and local media resonance related to the period 1997-2017, from the Bilbao Guggenheim construction, until today. Those have been divided in two macro-categories: architectures referred to the “architainment” and others. To the first belong multiples categories: movie production centers, landmark hotels, cultural center, piazzas, “miradores”, libraries, high tech centers, expo buildings, parks, sport centers, museums and auditoriums. To the second category belong: infrastructures (like highways, railroads and airports, hospitals, training centers, productive and commerce centers. This first step has been devoted to define a general territorial diffusion of the mega-projects failures, that all together compose a Spanish “crisis-scape”. This will be the background of the other research steps. At this moment, we considered the situation of partial use, condition referred both to limited use in time and in space (parts of the architecture not used), as a condition of abandon. This because so far from the Bilbao success in visitors and money (fig. 3).
This first research part shows that the “abandon of the new”18phenomenon belongs to different territories among the spanish territory. From 113 cases of abandoned, the 56,6 %, 64 belong to what we can consider architecture of entertainment. Considering the use, the more numerous “types” are the exhibition places, like museums and centros de interpretation, and auditoriums with 16 cases each. The others in the top list are the sport centers, 12. Parks and Expo buildings count 5 cases each. Other “leisure time places” are: High Tech centers, Libraries, Miradores, with 2 cases each. Four categories of 1 case are considered because of their relevance. Those are: a Movie Production Center, a Landmark Hotel, a Cultural Centre and a Piazza. All of them will compose an “atlas of new abandoned places of the Architainment. The analysis of the phenomenon of the abandon then continues dividing those 64 architectures in different categories introducing multiples details
17. Orueta 2009, p. 195. 18. Ricci 2013.
Figure 2. Map of Spain with the location of the “contemporary ruins”; each grey dot represents a site where those elements are situated, the lines some abandoned projects of infrastructures (picture by R. Rodriguez Angúlo and D. Giordanelli, 2018).
to define better the research field. The “Unfinished” means that the projects are in a condition of stop: 22 cases with 3 strong conditions of decay and 3 cases in which, in late 2016, the responsible invested more money for try to finish the works. “Used and soon abandoned”, 11 cases, refers to architectures that have a short story of use and for multiples now are closed. To finished but “Never used” belong 6 architectures ready for use but for multiples abandoned. 25 architectures are “underused”, but finished, sometimes with differences instead of the original design. The paper focus continues considering the 61%, 39 architectures, that represent three types of abandonment: Unfinished, Used and soon abandoned and Never Used. The problem of “underused architectures” introduces too much elements in still evolving dynamics. An example of this variability is the Alcalà sport center recently finished . Before it was a valid example for the research, it was still unfinished with a lot of delay, but now it’s finished and used, even if not at its full capacity. Another case is the Eisenman Santiago de Compostela’s City of Culture which is almost finished, according to the star architect design, but opened. This complex is working but without a great success in public. That’s the reason why those types of cases are excluded.
Figure 3. Division by different uses of the
Architainment Architecture (picture by D. Giordanelli, 2018).
Categories of abandon: Unfinished Architainment Architecture, Used and soon abandoned Architainment Architectures, and Finished but Never Used Architainment Architecture
The picture 3 shows the actual condition of the selected architectures. Inside the data population of 39 Architainment Architectures which the second step of the research considers, the phenomenon of Unfinished architectures is the most present with 22 cases, the 34,3%. 2 cases are in a bad condition of decay: the Parque de Relajación en Torrevieja (Alicante) and the O Porriño Centro de Interpretación de la Naturaleza (Pontevedra), in the museums category. The other buildings not completed are: The Algarrobico Hotel (Almeria), the Bisbal D’Empordà library (Gerona), maybe in re-definition but still not finished, the Garray Ciudad de el Medio Ambiente (Soria), an high tech center. Others are the Palacio de Ferias y Exposiciones in Antequera (Malaga) and two more parks: the Reino de don Quijote (Ciudad Real) and the Parque acuático (Jaén). The unfinished sport centers selected are: the Polideportivo of Carboneras (Almería), the Centro Acuático of Madrid, the Navalcarnero Polideportivo (Madrid), the Cartagena Palacio de deportes (Murcia). In this category of abandon the auditóriums are: the Aditorium de la Paloma in Pilar de la Horadada (Alicante), the Auditorio y Teatro In Ciudad Real, the Palacio del Sur in Cordoba, the Palacio de congresos in Palma de Mallorca, almost finished in the end of the 2016, the Palacio de Congresos de León, the Auditorio in Villares de la Reina (Salamanca). In addition to the museum in Pontevedra, the others unfinished museums are: the Museo Internacional de Arte Íbero in Jaén, now still in process, the Palacio de la Cultura de Telde, the Centro de Creación de las Artes de Alcorcón (Madrid) and the Museo Histórico in Torremolinos (Málaga)19. 11 mega-projects are finished but after a short period of time they have been closed. Like the tourist attraction of the Pasarela de Benavente (Zamora), now collapsed, the Auditorium of Parque Juan Carlos in Madrid. After producing some movies the Ciudad de la Luz in Alicante is closed. Two Zaragoza 2008 Expo pavillions are now closed: the Torre del Aguaand the Spain event pavilion. In the category of sport centers there are: la Ballena soccer center (Las Palmas de Gran Canaria) and the Pista de Esquí seco in Villavieja del Cerro (Valladolid). The museums built and soon closed are: the Centro de Interpretation in Baya (Asturias), the Museo de la Vida, Museo del Aceite and the Museo del Viento, all in La Muela (Zaragoza).
19. There is no exact bibliography on this phenomenon of abandonment. In this paper the selected buildings make up a possible open atlas of contemporary Spanish abandonment. in the bibliography there are numerous newspaper articles useful to define the phenomenon. This study, which can be considered a pioneer, is related to the doctoral thesis carried out between Italy and Seville (references in bibliography). This essay considers the abandon situation until the last days of December 2017.
Six mega-projects are finished but not used. The Bosque de Acero Pavillion (Cuenca) a mixed used
space without an actual use. A sport center, the Reyno de Navarra Arena in Pamplona (Navarra), also consider for multi-use events, the SGAE Auditorium in Seville, in the Cartuja island. 3 museums like the Centro de Interpretación de la Naturaleza e Historia in Madrid, the San Fernando Parque de la Historia y el Mar (Cádiz), the Málaga Museo Mundial de las Gemas. The territorial distribution of the 39 abandoned A.A, represented in fig. 4, shows that the phenomenon is distributed in many Spanish contexts. The Unfinished A.A is the category with more cases: 22. The Used and soos abandoned A.A are 11 and the Finished but Never Used A.A are 6. It’s true that each case studio represents a different story. That’s why the research continues scheduling each case studio analyzing multiples information
Examples of 3 case studios of abandon belonging to different communities : a possible Spanish itinerary
This article shows three examples of failure, or temporary failure, of this kind of investment that we can relate to the Bilbao effect and the actual repercussions on the territory (fig. 5). Those architectures are a part of a bigger “Atlas of contemporary ruins” that is the core focus of the personal phd research. Those represent a different kind of the “abandon of the new” phenomenon20, located in diversified position related to the urban context: central, external and liminal. the Parque de Relajación in Torrevieja (Alicante), unfinished located in the liminal part of the town , the second is the Torre del Agua in Zaragoza, located in the new ex-expo area, next to the historic center and the last is the the The Bosque de Acero Pavillion (Cuenca), Finished but never used. Those examples the results of a direct visit of the site during July 2016.
Unfinished Architainment Architecture: Parque de la Relajación
The Parque de la Relajación is an abandoned wellness center located in the Northen part of Torrevieja (Alicante) next to the salty lagoon inside the Parque Natural de la Laguna de La Mata-Torrevieja. The Toyo Ito & Associated designed this project for the Municipality. The political power wanted to develop a more upper class tourism with the construction of this iconic complex able
Figure 4. Map showing the “ruins” divided by 3 categories: in red Unfinished Architainment Architectures, in blue Used and soon abandoned A.A, in green Finished but Never Used A.A (picture by R. Rodriguez Angúlo and D. Giordanelli, 2018).
Figure 5. Three case-studios: In red, the Parque de Relajación in Torrevieja (Alicante), in blue the Torre del Agua (Zaragoza), in Green the Bosque de Acero(Cuenca) (picture by R. Rodriguez Angúlo and D. Giordanelli, 2018).
to attract rich tourists. According to the project, this complex should have been a place to relax in harmony with nature, solving the problem of frequent activity of mud bath that the people living there usually do. Activity which damages the natural environment. The one-family houses in this part of the city belong mostly to German and British who have a holiday house there (figg. 6-7).
The project started in 2000. in 2004 the Dirección General de Costas stopped the completion of work because of the natural park land invasion. The construction finally stopped in 2006 with the realization of one of the 3 buildings of the project. One of the reason of the final stop was the economic crisis effect started from 2007; the Municipality considered this project not a priority. In 2012 the only building realized burn partially in a fire (fig. 8).
This place in July 2016 was still abandoned. Entering the broken fences, it’s visible the condition of strong decay of the bulding, called here the caracola (the sea snail). The burns are very evident in the outside and inside the building. The open spaces are full of garbage and the sun lights up a wildlife. From the back of the building starts the peculiar landscape of the salty lagoon. The surroundings are divided by the natural park and the residential periphery. The area is next to the public service transportation (fig. 9).
Used and soon abandoned Architainment Architecture:Torre del Agua, Expo 2008
The Torre del Agua is located in the Northen part of Zaragoza next to the river Ebro in the Expo 2008 site where there’s the Parque Metropolitano del Agua. The 76 meters high tower has a surface of 10.400 m2 and it’s one of the most emblematic buildings of Zaragoza’s Expo. According to the project, the tower charm is defined by the peculiar exterior and interior shape. The interior space is dominated by the huge stairs which define an inner exhibition itinerary. The choice of materials gives a diaphanous transparency.The topic of this Expo was “Water and Sustainable Development”. During the Expo the building hosted the “Water for life” exposition, and a panoramic bar on the top floor. In April 2016 this building won a local architectural Prize (figg. 10-11).
After an investment of 700 millions of euros a lot of Expo buildings haven’t find a use, in particular the Torre del Agua. All the Expo, before the crisis, was planned to be a “development center” for public and private institutions, in particular the tower has to be a City Museum. But with the new conditions after 2007 this idea disappeared. In 2016 many of those buildings where not used and some in bad conditions (fig. 12).
Figure 6. Unfinished Architainment Architecture: Parque de la Relajación data (photomontage by D. Giordanelli, 2018).
Figure 7. Project documents (photomontage by D. Giordanelli, from https://www.via-arquitectura.net/17/112-017.htm, access 10 September 2019).
The tower is not used. The basement is closed with fances and the interior looks empty. The open spaces next to the Parque del Agua “Luis Buñuel” are frequented by people, but the spaces next to the tower entrance are empty. It’s visible the state of abandon, wild nature occupies the broken stones of the parterre (fig. 13).
Finished but Never Used Architainment Architecture: Bosque de Acero
The pavilion and surrounding park are located near the Júcar and Moscas river bordered by the historic city center. The aim of the project was to rehabilitate the “abandoned” river-scape with this mix used building (figg. 14-15). The program included
«performance spaces, a skating rink, a bar and restaurant in a cluster of historic buildings and a grand pavilion to be used for events and exhibitions, and during the city’s weekly markets and annual fair. The pavilion, the primary architectural gesture of the project, is placed across the street from the historic city and is meant to act as a filter between the city and the park, diffusing the urban periphery into the natural landscape and acting as a theater for the Figure 8. Project timetable showing the different phases from the kick off until the actual conditions (picture by D. Giordanelli, 2017).
Figure 9. Parque de la Relajación actual condition view from Calle Rafael González. July 2016 (photo D. Giordanelli, 2016). activities of the park. Composed of 23 pentagonal modules that together form a structural network, this steel and glass pavilion addresses the relationship between the natural beauty of the landscape and the adjacent urban fabric»21.
The idea of a new space for local fairs and other uses began in 2006. In 2008 the project was used as part of the 2016 European Culture Capital application. Even if the city lost this event, the project continued to be developed. In 2010 there was the inauguration but in the following years the multi-use center didn’t find a proper multi-use. In 2013 there was an ideas competition for imagine a future for this complex; meanwhile began protests on the whole operation of investments (fig. 16).
The pavilion and surroundings are abandoned. Political groups are finding money to regenerate the building, but until now nothing is moving. In late 2016 the co-author of the project Belén Moneo has offered to find a possible use. Some external glasses are broken. Sometimes homeless people pass the night here (fig. 17).
21. https://divisare.com/projects/312334-moneo-brock-studio-park-pavillion-bosque-de-acero (access 10 september 2019).
Figure 10. Used and soon abandoned Architainment Architecture: Torre del Agua data (photomontage by D. Giordanelli, 2017).
Figure 11. Project documents (photomontage by D. Giordanelli, from http://www. enriquedeteresa.com/ proyectos/c_09/proyecto. html, access 10 september 2019).
Conclusions: rubbles to demolish or “ruins” to regenerate for the people living in the territory?
Can we consider those recent history relics as ruins? Even if those abandoned A.A, in this paper and in media, are often called “ruins” it’s true that right now they are, in many cases, only rubbles of the end of the Spain of miracles. Marc Augé wrote those contemporary rubbles cannot be future ruins because so far from the concept of “pure time”, a sort of ideal condition in which the so called “ruin” express a mental sensation of memory without a precise narration (history) of the Past 22. Brian Dillon expressed his different point of view:
«We live now, though we might say that we have always lived, in a time of ruination. The first decade or so of the twenty-first century has seen what appears to be a distinct flourishing – in the realms of global events, popular culture and the work of visual artists – of images of catastrophe and decay […] At the close of the last decade, economic ruin 22. Augé 2003.
Figure 12. Project timetable showing the different phases from the kick off until the actual conditions (picture by D. Giordanelli, 2017).
led to rash of images of architectural and urban-planning disaster […] At the same time, the prospect of planetary ruination through climate change…did not fail to nourish further ruinous fantasies and apprehensions…In recent years many artists have turned to themes and imagery of decay and destruction – more especially, the remains of buildings and landscapes that now seem like relics of the last century. There has been a proliferation […] of work that explores (often in melancholic mode, but frequently too with a sense of still raw materiality) the ruins of modernist architecture, the defunct infrastructure of the cold war, territories decimated by industrial or environmental disaster, the relics of the economic hubris of the last decades of the twentieth century […] Ruins embody a set of temporal and historical paradoxes. The ruined building is a remnant of, and a portal into, the past; its decay is a concrete reminder of the passage of time. And yet by definition it survives, after a fashion: there must be a certain (perhaps indeterminate) amount of a built structure still standing for us to refer to it as a ruin and not merely as a heap of rubble»23.
According to Dillon, only if we consider those rubbles part of the contemporary narration about the crisis, and we passed through the “ruination phase”, and we consider them as artifacts produced by the economic ruins, memory of this period, we will construct future ruins. A new interest on the topic of contemporary ruins was so evident in the Venice Biennale of 2016. The Spanish Pavilion,
Figure 13. Torre del Agua actual condition view from Avenida Ranilla, ground floor entrance. July 2016 (photo D. Giordanelli, 2016).
which won the Exhibition prize, it was concentrated on the topic of Unfinished24, on one hand a collections of case studios among the Spanish territory reveling a new minimal, low cost, approach to design. On the second hand, in the exhibition, a reportage on the incredible landscape of abandoned new houses and buildings, reminding the Julia Schulz-Dornburg work published in 201225. What is the “ruination”26? This process considers two main concepts, considered as possible design tools.
24. Unfinished 2016. 25. Schulz-Dornburg 2012. 26. Dillon 2005-2006.
Figure 14. Finished but Never Used Architainment Architecture: Bosque de Acero (photomontage by D. Giordanelli, 2017).
The Simmel idea of ruins27 expressed the relation between nature and artifice:
«a vision of the ruin as essentially an accommodation between nature and culture, the artificial object sliding imperceptibly towards an organic state, until in the end nature has its way and we can no longer legitimately speak of “ruin” at all. ‘Architecture’, he writes, ‘is the only art in which the great struggle between the will of the spirit and the necessity of nature issues into real peace, in which the soul in its upward striving and nature in its gravity are held in balance. In the ruin, however, nature eventually begins to have the upper hand: the brute, downward-dragging, corroding, crumbling power produces a new form, entirely meaningful, comprehensible, differentiated’»28.
27. Simmel 1911. 28. Dillon 2011, p. 13. Figure 15. Project documents (photomontage by D. Giordanelli, from http://divisare.com/ proyects/312334- moneo-brock-studio- park-pavillion-bosque-de-acero, access 10 september 2019).
Figure 16. Project timetable showing the different phases from the kick off until the actual conditions (picture by D. Giordanelli, 2017).
The key relation between artifact and nature is one of the tools of the ruination process, that first is a change of point of view on this abandoned contemporary heritage (fig. 18). Looking to the paper A.A examples, the presence of wild nature it’s emblematic, a representation of the III Landscape theories of Gilles Clément29. Those places, without maintenance, quickly have been conquered by spontaneous natural life that is possible to relate with Simmel’s concept of ruin. The second tool belongs to the concept of kitsch expressed by Dillon:
«For all its allure, its mystery, its sublime significance, the ruin always totters on the edge of a certain species of kitsch. The pleasure of the ruin- the frisson of decay, distance, destruction- is both absolutely unique to the individual wreckage, and endlessly repeatable, like the postcard that is so often its tangible memento. The very recent, industrial ruin is the contemporary equivalent of the picturesque view of a decaying Roman amphitheater: it is a part of an aesthetic now so generalized as to have lost almost all of its charge as a generic image […] Ruins show us again-just like a kitsch object- a world in which beauty (or sublimity) is sealed off, its derangement safely framed and endlessly 29.Clément 2004.
Figure 17. Bosque de Acero conditions (source www.dtfmagazine.com/blog/escapadas-low-cost-01/, access 10 september 2019).
repeatable. It is a melancholy word in which, as Adorno put it, ‘no recollection is possible any more, save by way of perdition; eternity appears, not as such, but diffracted through the most perishable’»30.
The failed Architainment Architectures represent the 56,6% of the mega-project phenomenon of abandon in Spain in the period 1997-2017 defined in this paper. From the 113 cases of abandoned
mega-obras, consider for understanding the general territorial dissemination, 64 represent the macro
category of spectacular buildings. Those architectures related to the failure of the “Bilbao effect”, that now are just abandoned spaces in the Spanish territory, critical rubbles, could be considered as
“contemporary ruins”. This new condition it’s possible because they represent the “realized traces” of the Global Crisis expressed in Spain (it’s possible to define a “pre” and a “post”), and they could define a possible future “built documents” of this critical phase. This could represent a change of meaning: from the concept of rubble to ruin one. From the total of 64, 25 are finished but considered “Underused”. Even if there are emblematic mediatic examples, this part, right now, it’s not considered for the future transformations because of the extremely changeable situation. There are 3 main categories left on which is possible to act this transformation: Unfinished Architainment Architectures, 22 cases, Used and soon abandoned Architainment Architectures, 11 cases, and Finished but Never Used Architainment Architectures, 6 cases. The localization of those 39 architectures confirm the
Figure 18. Picture showing a point of view taken from the wild nature spaces surrounding the Parque de Relajación (picture by D. Giordanelli , 2016).
Figure 19. Archistar arcadia (photomontage by D. Giordanelli, 2019).
general dissemination of the A.A abandonment phenomenon in the Spanish territory. The three case studios shown a peculiar presence of wild nature. Instead of considering it only a “negative” condition of decay, this element could be a possible tool of the process of “ruination” embracing also the evocative concept of kitsch. This new point of view on this “critical heritage” let us open the field of research of how to apply in architectural practice the “ruination”. The goals of this operation could have a particular declination of a general regeneration strategy. From the social point of view the creation of a new architectonic local history, unifying those different cases, each with a own story, under the Crisis Story defining a future inhabited memory places. From the spatial point of view, the “ruination” concept could find new relations between nature and artifice, applied in the different contexts. From the economic point of view this process, creating new urban narration could create a new “tourist system of attractions”, in which the “negative” abandoned places became places to visit because of their ruinous condition, considered as a quality. How it’s possible to keep the “ruin” condition approaching to those case studio with the architectural project? Is it possible that the “Bilbao effect” could work also because of its fiasco? From Disneyland’s Architecture to Dismaland31 one (fig. 19).
References
Augé 2003 - M. Augé, Le temp en ruines, Éditions Galilée, Paris 2003.
Cultural Centre 2014 - Cultural Centre, The Bilbao effect: if you build it they come?, in «The Economist», January 6th
2014, http://www.economist.com/news/special-report/21591708-if-you-build-it-will-they-come-bilbao-effect (access 10 september 2019).
Dalakoglou et alii 2014 - D. Dalakoglou, J. Brekke, C. Fidippidis, A. Vradis (eds.), Crisis-scapes, Athens and beyond, Synthesi, Athens 2014.
Díaz Orueta 2009 - F. Díaz Orueta, El impacto de los megaproyectos en las ciudades españolas. Hacia una agenda de
investigación, in «Estudios Demográficos y Urbanos», 2009, 1, vol. 24, pp. 193- 218, https://www.redalyc.org/articulo.
oa?id=31221535006 (access 10 september 2019).
Dillon 2005-2006 - B. Dillon, Fragments from a History of Ruin, in «Cabinet Magazine», 2005-2006, 20, pp. 55-60. Dillon 2011 - B. Dillon, Ruins, «Documents of Contemporary Art», Whitechapel Gallery and the MIT Press, London-Cambridge, 2011.
Fernández-Galiano 2005 - L. Fernández-Galiano, Spectacle and its Discontents; or the elusive Joys of Architainment, in W.S. Saunders (eds), Commodification and Spectacle in Architecture, University of Minnesota Press, London 2005, pp. 1-21. Frampton 2005 - K.Frampton, The work of architecture in the age of commodification, in «Harvard Design Magazine», 2005, 23, pp 1-5.
García Herrera 2001 - L.M. García Herrera, Elitización: propuesta en español para el término gentrificacíon, in «Biblio 3W, Revista bibliográfica de geografía y ciencias sociales», Universidad de Barcelona, 2001, 6, s.p. http://www.ub.edu/geocrit/ b3w-332.htm (access 10 september 2019).
Giordanelli 2018 - D. Giordanelli, Rovine della contemporaneità: concetti, strategie e metodologie progettuali per la
trasformazione dei luoghi dell’abbandono, Tesi di dottorato in Progettazione Architettonica, Urbana e degli interni XXIX ciclo
realizzata in cotutela tra il Politecnico di Milano e l’Escuela Técnica Superior, Universidad de Sevilla. Relatori: Guya Bertelli, POLIMI e Carlos García Vázquez, ETSAS, Milano 2018, https://www.politesi.polimi.it/handle/10589/137309?locale=it (access 10 september 2019).
Moix 2010 - L. Moix, Arquitectura milagrosa, Editorial Anagrama, Barcelona 2010.
Naredo 2012 - J.M. Naredo, La naturaleza perversa de los megaproyectos, in «Madrid15M», 2012, 9, pp. 15-17.
Oliva, Ventayol 2014 - R.Oliva, A. Ventayol, Arquizofrènia: projecció ruïnosa de l’arquitectura contemporànea de Barcelona, Universitat Autònoma de Barcelona, Barcelona 2014.
Plaza 2006 - B. Plaza, The return on Investments of the Guggenheim Museum Bilbao, in «International Journal of Urban and Regional Research», 39 (2006), 2, pp. 452-467.
Ponzini 2010 - D. Ponzini, Bilbao effects and narrative defects, in «Cahiers de recherche du Programme Villes & territoires, Sciences Po», 2010, pp. 1-15 https://pdfs.semanticscholar.org/cf0a/9e933753bb1ae06445fa76917a922176a06f.pdf (access 10 september 2019).
Ricci 2013 - M. Ricci, The new paradigm of recycling, in R. Pavia, NO-WASTE. Piano Progetto, città, 2013, 27-28, pp.137-145.
Ricco, Micheli 2003 - G. Lo Ricco, S. Micheli, Lo spettacolo dell’architettura. Profilo dell’archistar©, Bruno Mondadori editore, Milano 2003.
Schulz-Dornburg 2012 - J. Schulz-Dornburg, Modern Ruins, a Topography of Profit, Ámbit Servicios Editoriales, Barcelona 2012.
Seim 2015 - C. Seim, Inside Banksy’s Dismaland, in «Architectural Digest», 9 September 2015, s.p. http://www. architecturaldigest.com/story/banksy-dismaland-england-article (access 5 maggio 2018).
Siemiatycki 2014 - M. Siemiatycki, Cycles, fashions and international circulation in urban mega-projects, in «Territorio» 2014, 71, pp. 7-15.
Simmel 1965 - G. Simmel, The Ruin, in K.H. Wolff (ed.), Essay on Sociology, Philosophy and Aesthetics, Harper & Row, New York 1965, pp.259-266.
Smith 2006 - T. Smith, The Architecture of Aftermath, University of Chicago Press, Chicago IL 2006.
Unfinished 2016 - Unfinished, Catalogue of Spanish Pavilion in the Venice Biennal of Architecture 2016, Arquia foundation, Madrid 2016.
