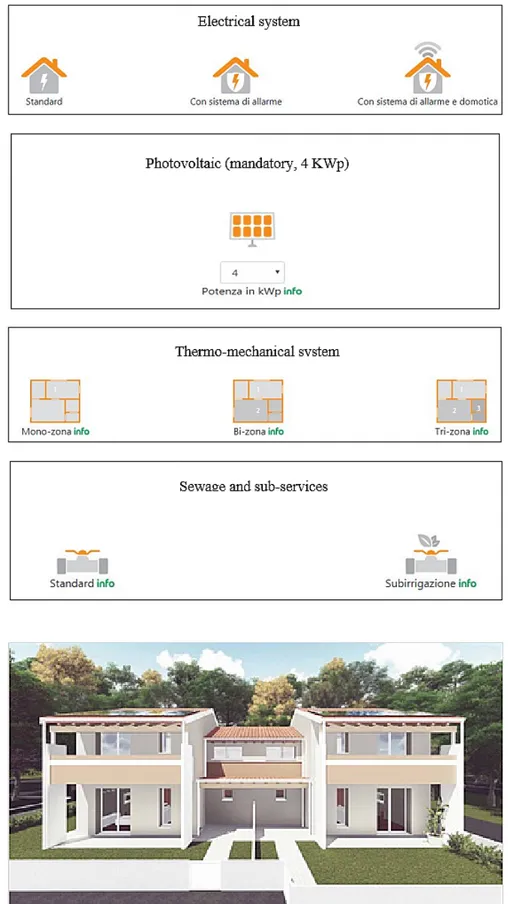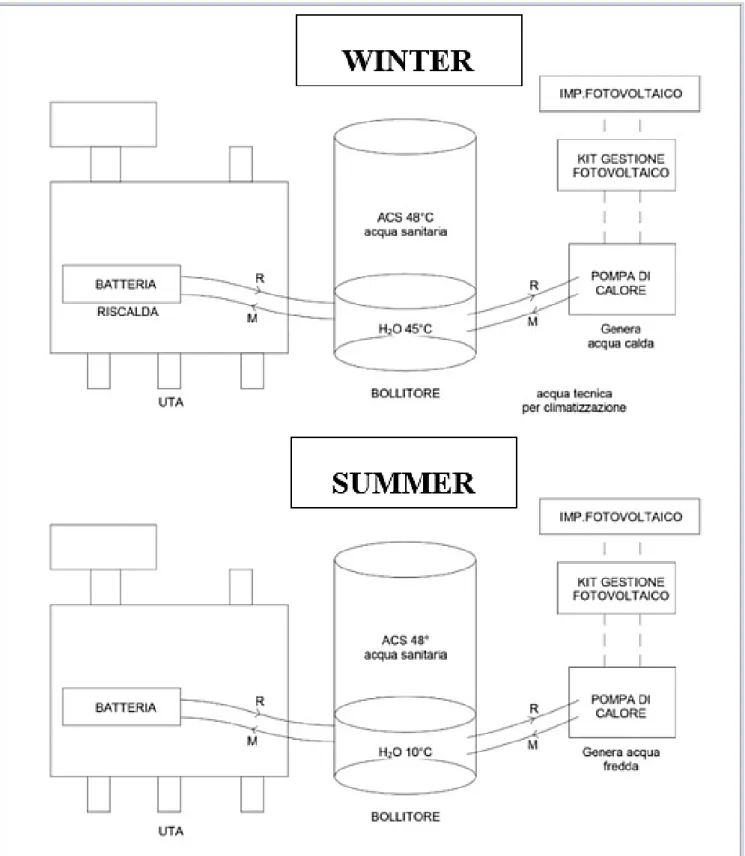€
BY NCInnovative Approach to the
Mauro Caini
•
•
•
empowering and making the user aware, especially in the management phase, depending
environmental, social and economic and operational tools, with which the sector can be restarted. Aiming at integrating renewable sources and opportunities to relaunch the sector that must be pursued by all means.
prototype project in order to create low-typologies, involving the user into a within a pre-constituted grid, its needs, building, directly related to estimates. an approach innovative and oriented to aimed at empowering and making the user aware especially in the management
the relationship between technological also including this last aspect in the
the initial moment to the building legislation encourages the construction
solutions are widely used. Smart buildings are created when these systems, managed by supervisory and
a smart building, users are involved
requirements.
Technologies, solutions, materials and available on the market, but so that a concrete application it is necessary
means more security, sustainability, accessibility and usability. The demand
and sustainability in construction
T
he European Union pursues and decarbonised energy system States will have to adopt measures to achieve the long-term emission target the housing stock, which accounted emissionshousing stock. Taking into account
renew its building heritage, giving
term renovation strategies will have to have clear and measurable objectives, as well as initiatives to support Directive also promotes economically
air conditioning systems. Among the objectives pursued are also to underline those that encourage the use
REFERENCE GRID F U N C T IO N A L S P A T IA L
Residential type Detached Semidetached Terraced
1 3 5 6 7
1 3 5 6 7
1 3 5 6 7
Day area Living - Kitchen -
Dining Dining Master bedroom 1 3 Single room 1 3 Double room 1 3 1 3 Bathrooms 1 3 Single in Double in ASPEC T Wood Aluminium
Whole ceramic Whole wood
Shielding system Blinds Blackout curtains Shutters
1
TE
CHNICAL
- ENERGY
X-Lam wood Brick
By air Transmittance values
Best values Transmittance
Best values
the operation phase is essential to
developed in the various phases that can
1.
2.
3.
quantities to be included in the
4.
once the Revit model has been imported, an instant parametric estimate can be generated.
energy resources in the management
possibly by more descriptive documents, in which, by answering open questions, completed. The grid illustrated in table
•
•
•
•
to a photovoltaic system with power
•
•
between a wooden structure and
The work continued in-depth analysis
have been associated with technological
and its cost calibrated according to the online estimate.
Following the above logic, the second
the constraints set out above, to make and technological choices proposed and
meets his needs, but also its cost, thus obtaining a true online estimate. This directly on the network. This computer system will also allow to control costs process has been implemented through used in buildings were created, and the way has been possible to improve the computation process.
windows and French windows specially designed is shown.
construction elements, are summary peculiarity is that these schedules,
Thus, ordered abacuses have been
are instantly updated.
possible to generate computations and complete estimates. The work that was communication between Revit and STR. To do this, we worked in the STR
56
1.
2.
3.
4.
creating the rules, we need to create will serve as a container to the rules.
5.
necessary to create all the articles
and a price. These are the basic parameters that each article must have. Articles can be added, paying attention to the hierarchy that commands them. Subsequently
6.
project, it will be possible to import and, once active, use it.
7.
that is, make sure that STR detect
8.
The imported model is displayed and proceed with the measurements. The measurements must be made by setting the search conditions,have been generated, they will be
9.
have been created.
10.
be used in Revit.
11.
all the rules created are loaded and the automatic estimation STR generates the Automatic
12.
template has been created and the estimate can be printed and presented.
should show an image in which he can Figure 3.
Figure 6: Semi-detached house model realised in BIM structure.
environmental units, such as living room, kitchen, living-dining room, laundry and power plant, garage and porch.
illustrated in Figure 5.
the cost, on the other hand the designer
semidetached house, Figure 6. The
below. Altitude 6 meter. above sea level, garage and laundry room and the living room, kitchen, hallway, bathroom. bedrooms, a single bedroom, a walk-in closet, a bathroom and a lodge.
MODEL IN REINFORCED CONCRETE AND EPS
Load-bearing perimeter wall and wall
Load-bearing internal wall between heated-unheated rooms
Metal and stone wool structure - 75 mm
Floor on the ground
Mineralised wood wool 35 mm
Windows Air conditioning
The construction techniques, materials
bearing walls considers 16 possible
the minimum transmittance value equal
the heated and non-heated rooms. For
because between environments that have the same temperature does not
The model provides the supporting
and thickness. The package has been
layers, at steady state and at periodic
that the optimal solution is that that
•
•
Load-bearing internal wall•
•
•
used in design between the heated and unheated rooms (between living room and garage
The model provides the load bearing which can vary in thickness and thermal
also evaluated.
Kit. The heat pump is equipped with
lower accumulation is the accumulation provides domestic hot water with a
tank is equipped with a circulation pump
During the design phase it is necessary to make sure that these powers are
the heat pump, which is equipped with connect to the air-conditioning terminals depart. The smaller air handling unit can
3
according to user needs and aims to
terminals will be installed. Building
•
the AAL system can be connected to cameras and sensors placed in
•
the user the possibility to choose
•
application, it is possible to manage the temperature and humidity in
were held between the suppliers to understand what protocol to use in the communication between the home automation system and the air conditioning system.
•
energy savings. The dimming
already present in natural lighting
•
are elderly or with motor disabilities.
natural ventilation whenever the ambient operating temperature
•
distribute audio and video signals.
•
Since the various system components, as commonly happens supplier companies, a single AAL touch has been studied, able to dialogue with all the components in order to have a single building management. For this purpose, it open building automation standard, logic.The present work, shows how it is a smart tool whereby, through an online
technological, as well as its cost. A subsequent steps. The consequences
that will be installed in the building work, this approach helps to make the planning
been carried out upstream, with the
, Feneal Uil - , M.,
, M., , J.,
, M., , M., , J.,
,
managers, designers, engineers and contractors.
, A., , U., ,
, S., , E., ,
, Architectural
, Energy and strategygroup,

