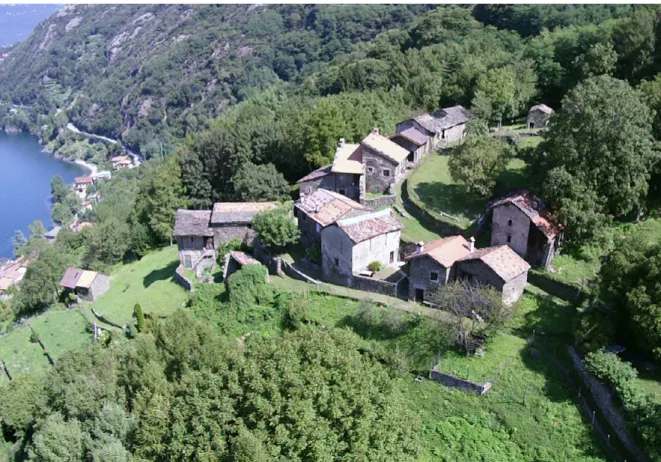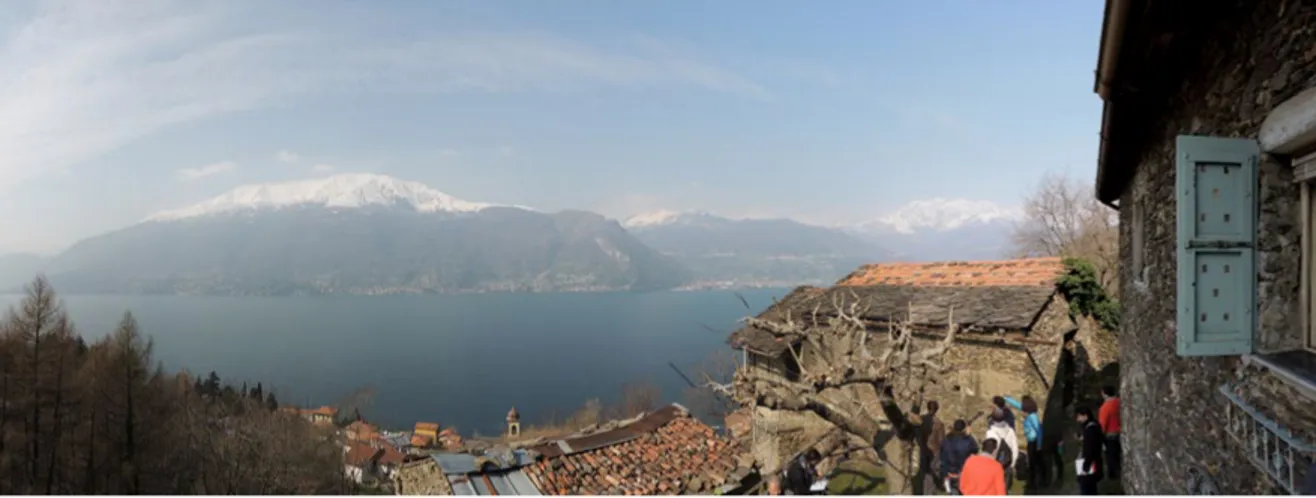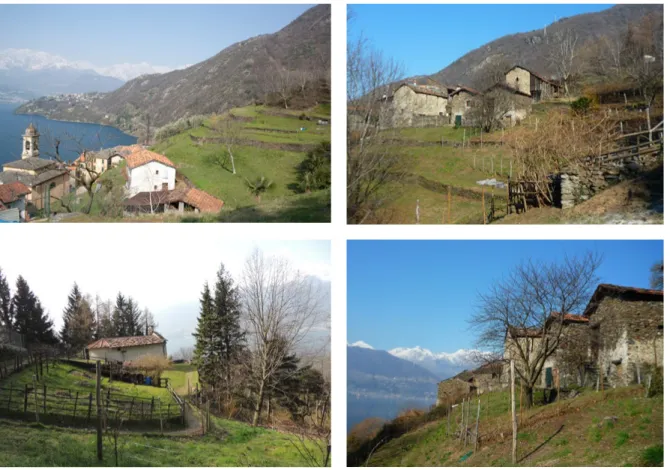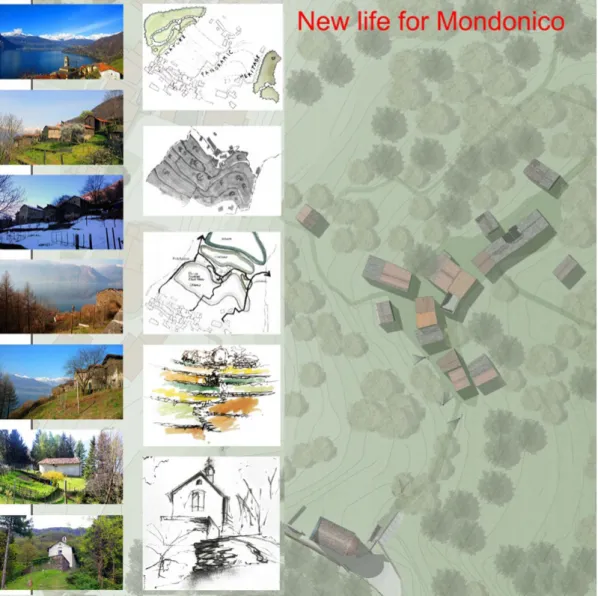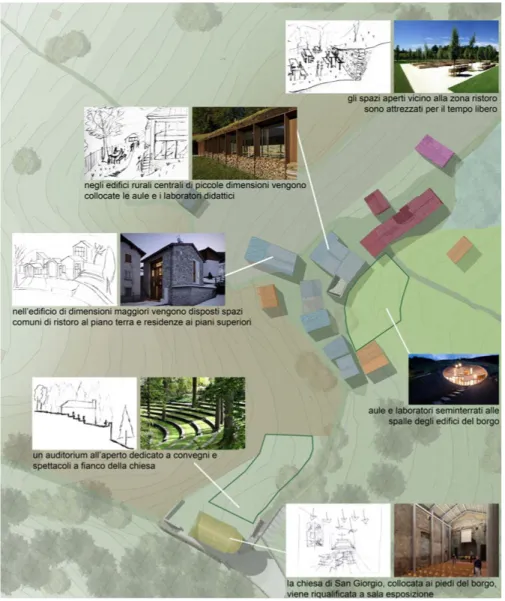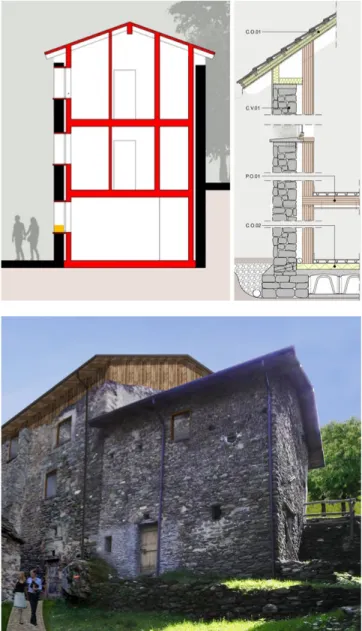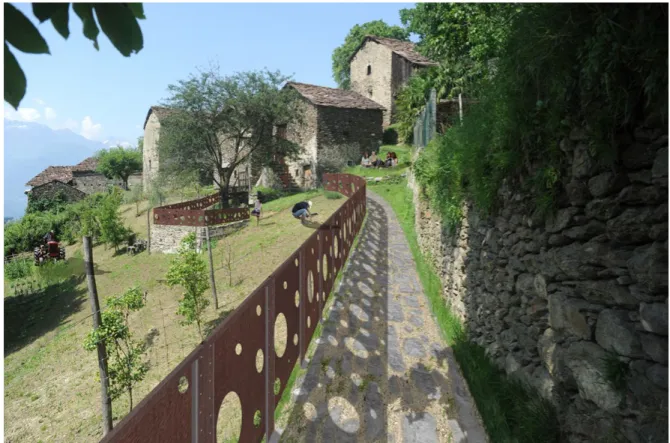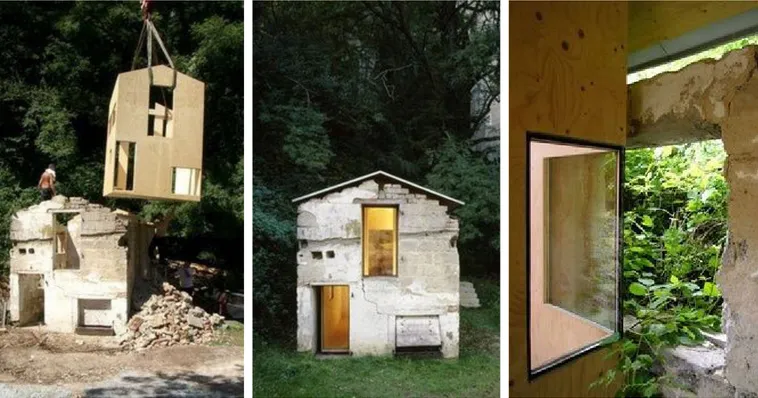www.archistor.unirc.it
o n e n e e d s a t o w n
ISSN 2384-8898S t u d i e s a n d p e r s p e c t i v e s f o r a b a n d o n e d o r d e p o p u l a t e d s m a l l t o w n s a cura di Annunziata Maria Oteri
Giuseppina Scamardì
u n pa e s e c i v u o l e
Studi e prospettive per i centri abbandonati e in via di spopolamentoISBN 978-88-85479-09-8 ArcHistoR EXTRA 7 (2020)
Supplemento di ArcHistoR 13/2020
La conservazione e la valorizzazione di Mondonico, il vecchio borgo del Comune di Dorio ubicato sulla riva orientale del Lago di Como, è un esempio di cura e protezione del patrimonio culturale. La rivitalizzazione del piccolo centro del paese, oggi in stato di abbandono, ha generato un’analisi multidisciplinare tra Politecnico di Milano e Ball State University dell’Indiana e in alcuni corsi di studio di Ingegneria Edile-Architettura del Politecnico di Milano (sede territoriale di Lecco).
L’obiettivo della ricerca è fornire un esempio di applicazione del processo di conservazione del tessuto storico del costruito finalizzata al rilancio del territorio.
La metodologia utilizzata durante il percorso didattico è quella di comparare strumenti di analisi quali la documentazione storico-archivistica, la ricostruzione della trasformazione nel tempo degli edifici e dei percorsi, l’analisi visiva del paesaggio, la valutazione dello stato di conservazione, le informazioni sulla popolazione e le aspettative degli abitanti mediante l’analisi FDOM (forze, debolezze, opportunità, minacce). Per ridare vita al borgo di Mondonico e ai suoi edifici abbandonati si propone di insediare un campus universitario agro-forestale. Il progetto vuole preservare le tecniche agricole e costruttive.
Il progetto mira a mantenere il “valore ambientale del borgo” cercando di trasformare ed adattare gli edifici esistenti al nuovo uso e alle normative vigenti senza dimenticare di conservare l’integrità del luogo.
Nuova vita per Mondonico: da Ghost Village a polo universitario agro-forestale
o n e n e e d s a t o w n
S t u d i e s a n d p e r s p e c t i v e s f o r a b a n d o n e d o r d e p o p u l a t e d s m a l l t o w n sto Agro-forest University Campus
Alessia Silvetti, Chiara Bonaiti, Francesca Andrulli
The paper is about the preservation and valorisation of the built heritage in Mondonico, an ancient village of Dorio municipality (Northern Italy, Lecco lake area). Mondonico is a little village where ancient stone buildings are organized around the Saint George church. The church strongly characterizes the site and it is linked to the historic villages of Mondonico and Dorio, by means of the physical connections (roads and pathways) and intangible connections, because it remains a reference for the local community at present as it was in the past. Dorio is one of the Como Lake’s villages and it’s set along three horizontal orographic lines. Upstream there is the ancient village Mondonico. Over time the inhabitants moved downstream close to driveway and lake. In Mondonico village, at the southern edge of the urban blocks, a small white church and its bell tower rise on the top of a small hill, close to the Mills valley (fig. 1).
Since the 60s, the Dorio Municipality population has decreased (from 487 people in 1961 to 337 to 2011, National Census data). Nowadays, few aged people take care of the landscape. Few sheeps are located in a small stable in Mondonico. There are no cows anymore. Therefore, the transhumance practice is not necessary anymore. This caused the abandonment of the high valley pastures. The ancient pastures are now covered by pine-wood, which grew spontaneously. Few people have continued to cultivate on the agricultural terraces. Most of them are abandoned. Some cultivations, like the vineyard, have disappeared.
The historical settlements of cities and villages are considered very important urban groups: for history they are a material evidence of a society whose culture has resulted in compact and unitary agglomerations; for urban planning they possess a distinct and recognizable logic in their urban structure and quality in the spaces of squares, streets and courtyards; for architecture they have value for individual buildings and for the coherence of their aggregation; for landscape they represent reference entities within a naturalistic context1.
The theme of conservation has taken on an increasingly urban dimension, taking an interest in broader issues than the restoration and conservation of individual buildings.
The new category of Historic Urban Landscape (HUL) refers to the notion of “context” to underline the systemic interrelation of economic, social, environmental, cultural factors and the complexity of the framework within which the policies of storage.
The core of Mondonico, a neglected rural historical settlement within the urban and landscape context of Dorio represents both a historical value, as a material testimony of an ancient culture with specific ways of living and building. There is also a landscape value in which the built structures have their own unity, identity and recognizability (fig. 2).
1. Andreani 1898.
The government policies of the territory promoted by the municipal administration of the town of Dorio in recent years have focused on the protection, conservation and enhancement of Mondonico started in 2011 to announce an ideas’ competition which required the following strategic objectives:
- ability to revive the old historic center of Mondonico, hypothesizing its use appropriate to those that are the peculiarities of the village, with reference to the type of buildings, its territorial location, in particular the environment in which it is located, with particular reference to the existing terraces and to the environmental morphology of the surroundings;
- assume a viability to access, the least invasive possible, following the existing paths, that form a harmonious whole with the surrounding landscape.
Subsequently in 2015 the municipal administration in collaboration with the Polytechnic of Milan and the Ball State University (Indianapolis, USA) involved professors from different disciplines to deepen the cognitive analysis of the landscape in which the village is located, historical evolution and widespread historical architecture.
The preservation of the heritage of widespread historical architecture allows us to rethink the widespread historical building as a non-renewable resource of memory and an increase in the quality of life, the enjoyment of natural values, the recovery of historical or innovative economic activities.
The preservation and enhancement of Mondonico is an example of protection of the cultural heritage. The revitalization of the old historic Dorio’s center has generated a university experience through which a complete project has been developed. The project, starting from an in-depth knowledge phase, defines in detail the characteristics of the individual buildings.
The analysis has revealed a landscape extremely rich from an historical perspective due to the survival of traditional techniques, the right balance between what is man-made and natural and the panoramic value of the area.
The traditional techniques involve productive processes. Before the 60s-70s there were:
- Small cultivations on the terraces: vineyards, vegetable garden (potatoes, beans, etc.), fruit garden; for the sustenance of local people. There were agricultural terraces near each low valley settlement (between Dorio and Mondonico);
- Productive chestnut grove: chestnut harvest in the autumn, wood harvest, and undergrowth cultivation harvest (mushrooms, berries, etc.);
- Mixed forest (low valley): wood harvest and undergrowth cultivation harvest (mushrooms, berries, etc.);
- Pine-wood (high valley): wood harvest;
Today the traditional processes are quite disappeared: - No agricultural activities on the terraces;
- Sheep breeding only in Mondonico;
- No seasonal movements to the high pastures2.
The project’s approach
The objective of the research is to provide an example of the application of the preservation process of the historical fabric of the building aimed at relaunching the territory, for which preserving does not mean being prisoners of the past but planning for the future.
Mondonico is an archive of material culture, techniques and traditions that have been lost elsewhere: the new possible function must take heed of these qualities.
In the preliminary phase the approach is realized through a SWOT analysis that formulates objectives, identifies actions and monitors their effects. To adapt the analysis to the strategic methodological approach, the knowledge is based on two macro categories: the urban historical heritage, with its material and immaterial values that must be protected and enhanced, characterized by factors more constant over time, through which strengths and weaknesses can be defined; the functions, also material and immaterial, characterized by greater variability, based on which we can identify opportunities and threats to development. Defining strategies and programs for the protection and enhancement of the historical urban heritage implies seizing the opportunities of cultural and economic development of the context in which one operates without introducing factors that could compromise the conservation of the assets to be protected, defining compatible conditions for re-use both for the public functions and for private ones.
The methodology used during the educational journey is to compare analysis tools such as historical-archival documentation, reconstruction of the transformation of buildings and paths over time, visual analysis of the landscape, evaluation of the state of conservation, information on the population and the expectations of the inhabitants through SWOT analysis. The aims of the research are: to encourage the conservation and re-use of disused buildings, to enhance environmental qualities, to pass on and maintain local agricultural and craft techniques, to offer a training opportunity to young people (even those who are not native to the area).
To revive the village of Mondonico and its abandoned buildings we propose to set up an agro-forest university campus. Students will be able to attend courses and live in the natural environment, thus becoming residents throughout the year. The various stone buildings are converted into services for students. Lectures in the classroom are accompanied by practical sessions conducted outdoors. In order to make all the services offered easily accessible, in the project we provide the connections with parapets and paving suitable to ensure a secure access.
The project aims to defend the “environmental value of the village” by trying to preserve and adapt existing buildings to the new use and regulations in force without forgetting to maintain the integrity of the place.
A new use for Mondonico village: an agro-forest university campus
The methodology used to conserve the existing buildings allows to understand the values of historic architecture and the wise use of local materials and building techniques, considering and enhancing the potential, creating also a stimulus to the economic development.
The project explained in this paper is about Mondonico: the ancient village with Saint George church and a landscape with great panoramic views.
The strategic planning of the old village’s new use starts from a SWOT analysis (strengths, weaknesses, opportunities, threats). The analysis supports the proposal phase of a possible re-use and revitalization of the historical buildings and the Church preserving the historical memory of the site. The goal of the new use is to give an example of protection of historical built landscape aimed at reviving the territory. The methodology applied during the academic course is the comparison of analysis tools such as historical-archival research, investigation on buildings and paths’ modifications over time, visual analysis of the landscape, evaluation of the state of conservation, information about people and citizens’ expectations through SWOT analysis (fig. 3).
The promotion of the village starts by analyzing: - Soil morphology;
- Open spaces; - Pre-existences;
- New use of some existing buildings.
The soil of Mondonico settlement has a natural slope and artificial terraces: the new use wants to emphasize the landscape whit its panoramic views (fig. 4).
Figure 3. SWOT Analysis (Restoration class at the School of Building Architecture and Engineering at Polytechnic of Milan in Lecco, 2014).
The aims of the research are to encourage conservation and reuse of disused buildings, enhancing the existing environmental qualities that are due to the position of the village and maintain local agricultural and artisanal techniques, offering an educational opportunity for young people (even non-local).
The final goal of the project is to shake the economy of Dorio through commercial activities to meet the needs of inhabitants and tourists.
The proposal is to realize an agro-forest university campus, which would revitalize the village of Mondonico and its abandoned buildings. The project aims to preserve the agricultural and construction techniques of Mondonico and Dorio in accordance with the rural vocation of the territory. The students of the new campus will be able to attend courses and live in the natural environment becoming residents of Mondonico for the whole year. The project would preserve the “environmental value of the village” by adapting existing buildings to the new use and current regulations without forgetting the heritage of the place (figg. 5-6).
The choice of the new use of Mondonico’s buildings and landscape took into account the rural vocation of the territory and the necessity to revitalize both the village and the surrounding countryside. An essentially touristic function could cause a large amount of people to come only during the warmer season. Such a quantity of people in a few months could be economically and ecologically unsustainable, because of the consumption of the natural resources and the risk of destroying the perfect balance between nature and buildings.
The idea to realize a widespread hotel (a hotel with functions spread in different buildings) could be a risk caused by dimensions, technologies of buildings, number of guests and workers. The standard requirements should not suit the conservation issues. Also the function of a widespread museum (like a spread hotel, it would be housed in different buildings) runs some risks due to the low level of income that could not be enough to sustain the costs of the project and the maintenance of the buildings after the intervention.
The new use chosen in our project wants to set an agroforestry university campus in the village of Mondonico. The idea has the advantage of preserving and passing down the techniques (agricultural and constructive) common in the village and in the territory. Moreover, there is not a similar school in the area, up to the Valtellina valley.
The driving idea was that students could attend their studying courses living in the natural environment, practicing lessons on site. The reuse could revitalize the Dorio area too, because the larger village should host different services that could encourage local economy. For
Figure 5. Masterplan and sketches of the agro-forest university campus (Restoration class at the School of Building Architecture and Engineering at Polytechnic of Milan in Lecco, 2014).
Figure 6. Masterplan of the agro-forest university campus (Restoration class at the School of Building Architecture and Engineering at Polytechnic of Milan in Lecco, 2014).
example, students could rent the abandoned buildings in the historic center of Dorio, after their refurbishment3.
The project aims to maintain the “general environmental value”, looking for the right balance between the necessity to transform and adapt the existing building to the current regulations and the need to preserve the existing formal features and materials, the integrity of the place.
The new project restores the buildings converting them from stables and warehouses to classrooms, laboratories, offices, cafeteria, canteen and a number of rooms where students can sleep (fig. 7).
The first threat to face during the definition of the new project is the accessibility to the village. Mondonico has three pedestrian paths connecting it to Dorio and a “Wayfarer Path” connecting it to other villages half way up the surrounding hills. A recent vehicle accessible road connects Dorio to a small area nearby the Saint George church. This road continues with a path connecting the area situated on the back of the church to the village. With the aim of improving the connection between Dorio and the village of Mondonico, the project converts this path into a vehicle accessible road to enter the village, continuing the existing vehicle road.
In addition to the existing pedestrian connection from Dorio, the new idea of masterplan includes new paths and ramps with an almost flat slope (<4%); this path is located along the existing dry-stone walls.
The first objective of the new path is the enhancement of the natural environment that characterizes the landscape around the village4. All ramps comply with the standards and follow the
guidelines for conservation and enhancement of the site. The new path also provides a secondary route through steps that allow a faster access to the village.
The ramps connect the area to all the buildings in Mondonico. To ensure a safe and comfortable walkway, the pavement consists of flat stones simply embedded into the existing soil. This technique would keep the local materials and ensure accessibility to all buildings thanks to the flatness of the stones and the correct slope. Along the paths there are corten steel parapets to comply with safety standards. The rustic look and color of this material blends into the natural surroundings, reducing the visual impact of these necessary additions that are recognizable in the meantime.
The parapets have irregular holes, to ensure a better view towards the landscape (figg. 8-9).
3. Ibidem.
Figure 7. An old stable restored in the new project (Restoration class at the School of Building
Architecture and Engineering at Polytechnic of Milan in Lecco, 2014).
Figure 8. Paths in the new projects (Restoration class at the School of Building Architecture and Engineering at Polytechnic of Milan in Lecco, 2014).
The paths are equipped with an artificial lighting system, which consists in spotlights in the ground, to guarantee a safe access to Mondonico through the night. Along the paths there are some small relax areas under the shadow of the existing trees, equipped with tables and benches; a dining area is set at the edge of the village and an amphitheater is set beside the Church, to be used as a concert area and meeting place.
The traditional materials are stone (granite, serpentine, soapstone), timber (fir, larch, chestnut coming from the woods near the village) and iron. To restore existing buildings we opt for the system ‘the box into the box’ that consists of building a new construction inside an empty one. The building inside is completely independent from the existing one, it has also the function of protecting the ancient walls (by a prominent double pitched roof) and to strengthen the existing structure (fig. 10).
Figure 9. Paths in the new projects (Restoration class at the School of Building Architecture and Engineering at Polytechnic of Milan in Lecco, 2014).
Figure 10. The system “the box into the box”,
Rheinland-Pfalz, Germany, a 2004 project by FNP Architekten (from,
https://www.architectmagazine.com/design/francoise- bollacks-new-book-highlights-the-most-innovative-adaptive-reuse-projects_o (access 14 september 2019).
Conclusions
The conservation and regeneration of widespread historical heritage requires the interaction between national policies and local planning and management tools that identify the structure, perimeters and connections with the elements of the physical and social context5. The local
administration and the citizens of Dorio have understood the importance and the potential of this ancient village and have identified in their territorial policies some strategies to be able to develop the settlement through a functional regeneration of the historical heritage with the aim of enhance the territory and the local community. The territorial cognitive analyzes will allow us to understand which functions will be privileged in respect of the history, landscape and architectural value of Mondonico. In the process of transformation of the historical core, the functions and local activities relating to a nature-oriented use that respects the integrated offer of resources such as landscape, artistic heritage and typical identity productions in the territory will be more relevant. The conservation of the rural territory will have to protect its own vocation, it will be necessary to ensure a balanced development to the tourist presence and to avoid the phenomena of a complete transformation of the village into commercial destinations. The main problem that the local administration has to face in this planning and management of the territory is the sharing of the redevelopment project of the village with the owners of the individual buildings. The challenge is to succeed not only in preserving and protecting the buildings while respecting the needs of contemporaneity and innovation and justifying the huge investments required for valorization, but to convince the owners to participate in this transformation. Therefore, priority will be given to the new use that will create new economic forms and opportunities for employment for the community, able to stimulate and involve private and public actors.
References
Angeli 2001 - F. Angeli, Restauro architettonico. Padri, teorie, immagini, Franco Angeli Editore, Milano 2001. Andreani 1989 - C. Andreani, La Pieve di Dervio, Tipografia Editrice Fratelli Grassi, Lecco 1989.
Branduini, Scazzosi 2014 - P. Branduini, L. Scazzosi, Paesaggio e fabbricati rurali. Suggerimenti per la progettazione e la
valutazione paesaggistica, Maggioli Editore, Santarcangelo di Romagna 2014.
Cavada, Gentilini 2002 - E. Cavada, G. Gentilini (a cura di), Il progetto di restauro architettonico. Dall’analisi all’intervento, Atti del seminario in Archeologia dell’Architettura (Trento, 27-28 ottobre 2000), Arti Grafiche Artigianelli, Trento 2002. Carbonara 1996 - G. Carbonara, Trattato di restauro architettonico, III, UTET Press, Torino 1996.
Della Torre 2010 - S. Della Torre, Conservazione programmata: i risvolti economici di un cambio di paradigma. Il capitale
culturale. Studies on the Value of Cultural Heritage, EUM Edizioni - Università di Macerata, Macerata 2010.
Dezzi Bardeschi 1995 - M. Dezzi Bardeschi, Adoratori d’immagine, in «ANATKH», III (1995), 12, pp. 2-3. Docci 1999 - M. Docci (a cura di), Gli strumenti di conoscenza per il progetto di restauro, Gangemi, Roma 1999.
Erba et alii 2014 - S. Erba et alii, Il centro storico di Primaluna, un laboratorio didattico per la valorizzazione, Politecnico di Milano Poliscript, Milano 2014.
Gabrielli 2010 - B. Gabrielli, Urban planning challenged by historic urban landscape in Word Heritage papers, Managing
Historic Cities, UNESCO World Heritage Centre, Parigi 2010.
Germani, Franceschi 2010 - L. Germani, S. Franceschi, Manuale operativo per il restauro architettonico. Metodologie di
intervento per il restauro e la conservazione del patrimonio storico, DEI Tipografia del Genio Civile, Roma 2010.
Jurina 2015 - L. Jurina, Un possibile approccio dell’intervento sull’esistente: la reversibilità nel consolidamento di edifici in
muratura, in N. Augenti, F. Bontempi (a cura di), Ingegneria forense. Crolli, affidabilità strutturale e consolidamento, Atti
del III Congresso di Ingegneria Forense IF CRASC ’15 (Roma, 14-16 maggio 2015), Flaccovio, Palermo 2015, pp. 479-490. Laviscio 2008 - R. Laviscio, Le relazioni tra bene paesistico e contesto, in S. Langè, Chora, Il paesaggio riconosciuto, Franco Angeli, Milano 2008, pp. 75-100.
Rosina, Scazzosi 2017 - E. Rosina, L. Scazzosi, Unravelling Mondonico: from the history towards a new future for the
neglected village, Polipress, Milano 2017.
Varagnoli 2005 - C. Varagnoli, Conservare il passato. Metodi ed esperienze di protezione e restauro nei siti archeologici, Gangemi editore, Roma 2005.
