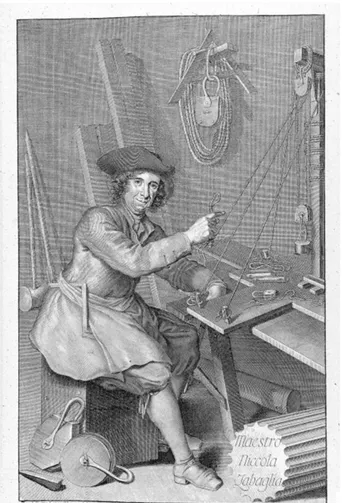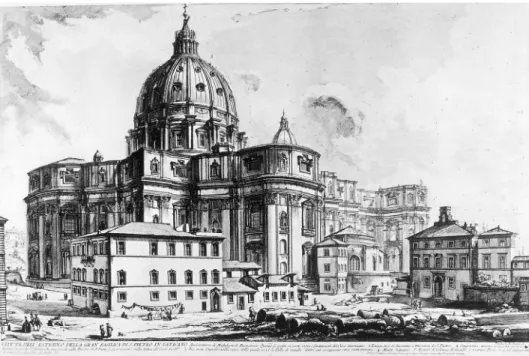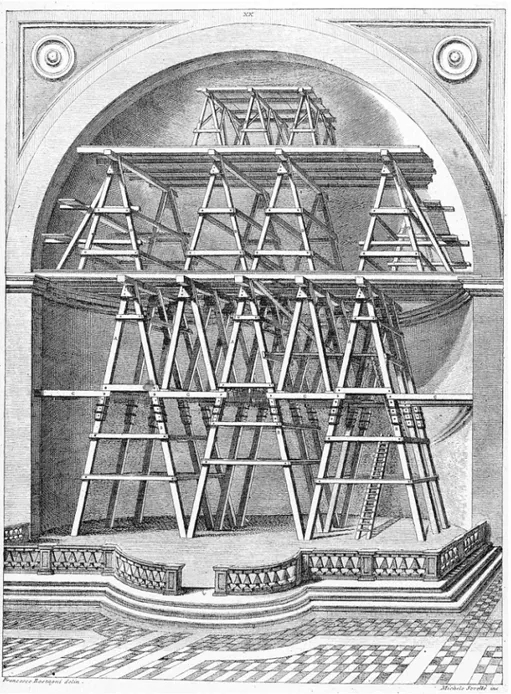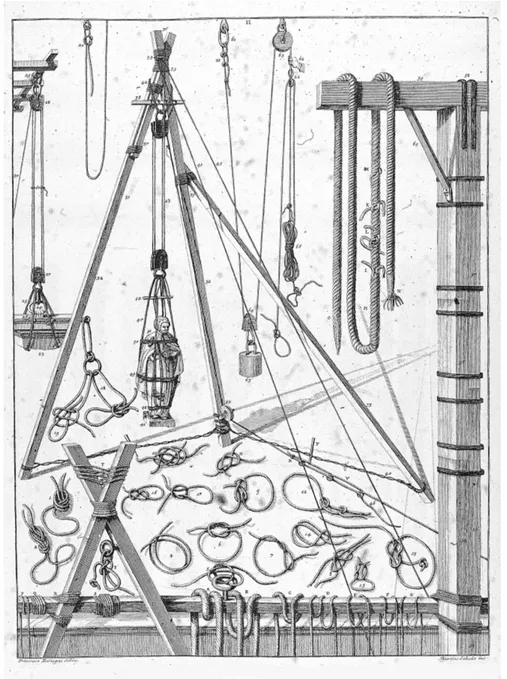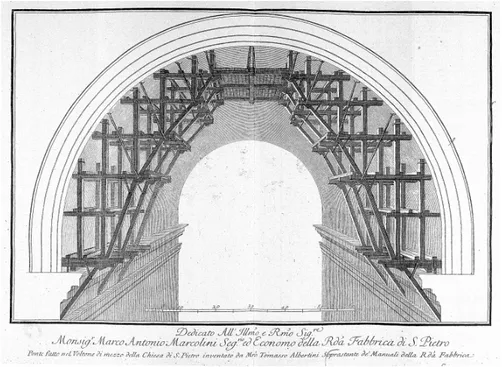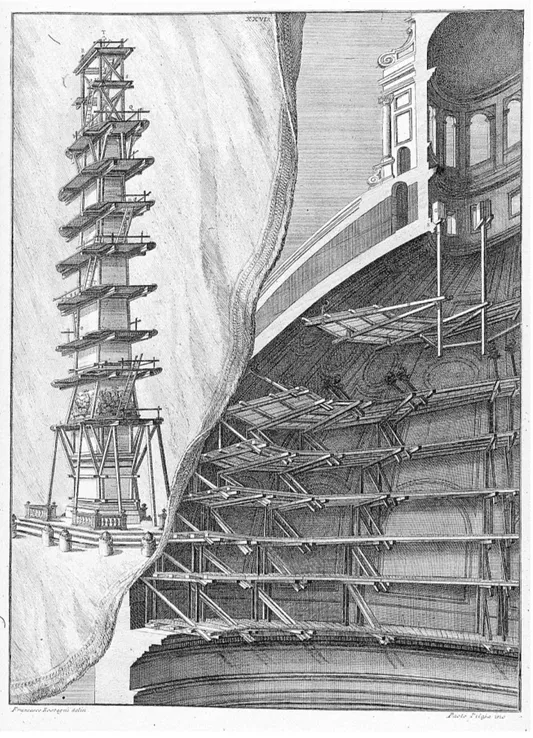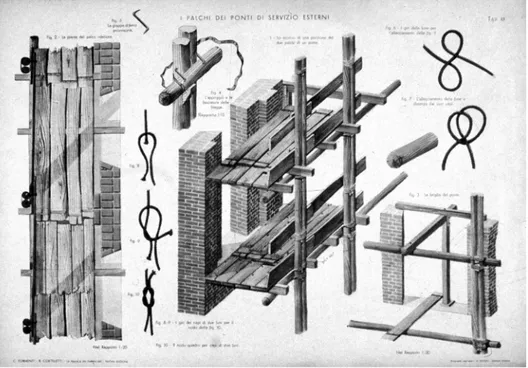Nicoletta Marconi
University of Rome Tor Vergata Faculty of Engineering Department of Civil Engineering
[email protected] Keywords: Nicola Zabaglia, history of mechanics, building practice, construction technique
Research
Nicola Zabaglia and the School of
Practical Mechanics of St. Peter’s
Fabbrica
in Rome
Abstract. Nicola Zabaglia, master mason of the Fabbrica of St. Peter’s and inventor of many ingenious mechanical devices for restoration, was also the director of the “School of Practical Mechanics” for the education of young labourers. At a time when traditional operational experience was strongly rivalled by the coeval achievements in the theory of mechanics and its effect on building, the work of Zabaglia became an instrument of propaganda. Since empirical practice and the oral transmission of operational knowledge were called into question by the pressing progress of science as well as by new institutions, the works of Zabaglia and his talented students were not only an influential model of cohesion between architecture, building yard and applied mechanics, but also a melancholy epilogue of a practical tradition inexorably condemned to oblivion.
The conflict between empiricism and theoretical science in building
Between the late sixteenth and the early eighteenth centuries the newborn science of mechanics, based on the use of mathematical analysis and on the adoption of novel spatial and structural models, gave rise to a willingness to turn the new devices designed by engineers into working prototypes.
However, in comparison to other fields of application, these achievements will reach the building industry to a minor extent and much later, because of the strong rivalry with a know-how boasting ancient origins, centuries of perfection and unrivalled successes. The inventions by Nicola Zabaglia (1664-1750), master mason of the Fabbrica of St. Peter’s in Rome, represent an anomalous and fortunate example of the supremacy of know-how over theoretical knowledge, with significant consequences in practice (fig. 1). The Fabbrica of St. Peter’s in Rome was the papal institution in charge for the financial and technical administration of the Basilica’s building yard.
At that time, empirical experience in building was gradually giving way to an “analytical rationality”, making evident the indissoluble bond – formerly denied by the engineers belonging to the Vitruvian school – between science and technology, and the theoretical approach began to take hold in the antiquated field of building mechanics [Picon 2006]. This achievement occured gradually, and was often based on intuition and long-standing empiricism. Indeed, during the seventeenth century, mechanics, as a branch of physics, had freed itself from its practical origins and initial bond with machines, and the way of thinking of craftsmen, engineers, and even “mechanics” [Dijksterhuis 1971]. Thanks to the contributions by Galileo Galilei (1564-1642) and Isaac Newton (1642-1727), the science of mechanics developed independently of mathematical physics, by investigating the laws of motion and equilibrium, and by banishing the theory of machines to the role of a mere application [Rossi 2000: 191; Mach 2001].
Fig. 1. Pier Leone Ghezzi, PortraitofNicola Zabaglia [from N. Zabaglia, Castelli e ponti (Roma 1743) title page, copperplate engraving; drawer P. L. Ghezzi, engraver Girolamo Rossi]
Around the turn of the seventeenth century, scientists from the Académie Royale des Sciences in Paris defined the criteria for structural calculation and checking and suggested practical experiments to determine strength values. Thus, a relation between research on statics and building practice was established. Later on, thanks also to the contribution by Bernard Forest de Belidor (1698-1761), strength values were determined on the basis of both mathematical formulae and practical experiments, as well as a synthesis of the two procedures. In the same years Johann Bernoulli (1667-1748) devoted himself to the definition of “dead force” (potential energy) and “live force”(kinetic energy) [Bernoulli 1724] and Joseph-Louis Lagrange (1736-1813) defined the principle of virtual work [Lagrange 1788]. Such topics fascinated in general the large group of scientists who were committed to defining the different branches of mechanics around the turn of the eighteenth century [Capecchi 2002; Dugas 1950], and in particular the Jesuit Vincenzo Riccati (1707-1775), who studied hyperbolic functions and was the author of the treatise De’ principi della meccanica published in Venice in 1772.
The co-penetration of science and technology, and the new esteem with which technical knowledge was regarded translated into a lively dialogue between mathematics and mechanics. Mechanics correspondingly gained in dignity as a discipline: this was a presupposition for the scientific revolution of the eighteenth century, conceived as a radical and irreversible re-ordering of knowledge.
There existed, however, an evident imbalance between ancient traditions and modern scientific practice, one powerful enough to subvert the very concept of “revolution”, as least as regards building practice [Shapin 1998]. This remained long impervious to mechanistic and experimental philosophy, nor was it informed by anything that could be assimilated to a “scientific method”, i.e., a coherent, universal and effective sum of cognitive principles and procedures. Though this new theory of mechanics became increasingly known and appreciated, the attempt to mechanise cognitive processes through the formulation of certain prescriptive rules found no place on building sites. Here a consolidated empiricism – heir to the technology of Imperial Rome and of the great building enterprises, and renewed by the experience of the great Renaissance and Baroque architects – still continued to hold sway. This pragmatism rejected the reduction of natural phenomena to mathematical formulae, and was based exclusively on the empirical knowledge gleaned from experience and handed down from the ancients: a body of knowledge perfected over centuries of application and by the gradual improvement of machinery and equipment for construction by technical experts.
Nicola Zabaglia
Among these technical experts was Nicola Zabaglia, who owes his success to the numerous scaffolds built during his long career and to the many restoration works in St. Peter’s Basilica. The scaffoldings designed by Zabaglia share a constant care for the conservation of wall surfaces, the safety of workers and the reuse of materials; they represented such remarkable progress in comparison with the usual mechanical building devices that they were used without interruption up to the first half of the twentieth century and abandoned only following the widespread introduction of modern metal scaffoldings.
Zabaglia’s devices, emblems of a knowledge based on the intuitive and pragmatic side of the human mind, were designed to permit operations of ordinary and extraordinary maintenance of St. Peter’s, whose colossal size hinders even dusting (fig. 2). They were not therefore simple machines, but rather extraordinary temporary scaffolds, designed to support, at the dizzying heights of the basilica, the workers, equipment, materials and machines necessary for restoration works, mosaic and painting decoration, the installation of statues, as well as for placing the iron hoops in the dome.
Zabaglia joined the Fabbrica of St. Peter’s, the papal institution in charge for the financial and technical administration of the Basilica’s building yard, as a labourer in 1678; in 1691 he figured among the seven labourers working for the architects Mattia de Rossi (1637-1695) and Carlo Fontana (1634-1714). During his career Zabaglia successfully completed several technical undertakings involving the use of scaffolds composed of simple wooden elements that could be controlled by means of a network of ropes driven by hoists operated by men and animals.
Fig. 2. Giovanni BattistaPiranesi, St. Peter’s southern transept with Fabbrica’s workshops and offices [from G. B. Piranesi, Vedute di Roma (Roma 1748) pl. 20]
Thanks to his incredible intuition, and with apparent ease, Zabaglia brought to perfection these devices, improving their components, simplifying their counterlath and turning them into movable devices that could be quickly placed where they are needed. Consequently, the Fabbrica of St. Peter’s was able to reduce execution costs and times considerably; moreover, downtime was also shortened, as it was no longer necessary to dismantle and reassemble all the components [Marconi 2004].
Thus, timberings, scaffolds and machines became more effective, and even complex interventions could be carried out more quickly and with less material, ensuring the successful completion of the work. Indeed, we owe to Zabaglia the improvement in the technique used to graft and join wooden beams to assemble very large scaffolds and machines.
Zabaglia’s career begins in 1695-1696, when he accomplished the transport of the porphyry for Otto II’s tomb from the foundry to the Chapel of the Blessed Sacrament. To this end, Zabaglia employed metal levers, hoists and tackles whose dimensions were proportional to the huge weight to be lifted. The success of the enterprise won him the assignment of other important jobs, such as the improvement in 1703 of the pole crane that was used to set up the statues on the sides of the colonnade in the square; the transfer in 1737 of the huge (7.37 m. by 2.24 m.) fresco by Domenichino representing the martyrdom of St. Sebastian to the Mosaic Studio [AFSP: arm. 27, rip. E, vol. 431, p. 22v]; the construction in 1735 of the magnificent scaffold, “touching neither the floor nor the walls”, used to restore the friezes in the vault of the tribune in the church of San Paolo dentro le mura; as well as several other transports of statues, huge tombstones and dedicatory monoliths. However, his undisputed masterpieces were the scaffold to restore
the friezes in the great dome of St. Peter’s and the one built for the restoration of the stucco works, made by Giuseppe Lironi between 1731 and 1734, in the nave. In the same year Zabaglia supervised the transport of the Sallustian obelisk (62.25 spans, that is, about 14 m. high) from Villa Ludovisi to the piazza of S. Giovanni in Laterano. According to the (unsatisfied) wish of Pope Clemente XII Corsini (1730-1740), the obelisk was to have stood in front of St. Peter’s Basilica [D’Onofrio 1992: 355-368; Felici 1952].
The technology of scaffolds
The scaffolds invented by Zabaglia consisted of two broad groups: those designed to assist in their work painters, stucco and mosaic decorators, as well as masons, carpenters and stone-cutters; and the ones aimed to support more complex jobs, carried out within the Vatican as well as outside (thus the importance of the Fabbrica of St. Peter’s). Scaffolds can be divided in ground and suspension framework.
Ground scaffolds consist in a main structure made of ritti or candele (vertical poles); these are about 16 cm wide, usually double and joined by iron stirrups and ropes, placed 2 m. apart and leaned against two opposite walls. Stringers are linked to the ritti, so to define several tiers of trestles and leave a free space between the flooring and the ceiling as high as a man, i.e., about 1.90 m. On the stringers are laid the travicelli, which in turn support the planking. Ground scaffolds, based on principles of simplicity, reversibility and strength, should be solid enough to support the stress produced by lifting materials; therefore, they are anchored to short, strong (chestnut) beams embedded right in the wall structure and blocked in their slots by wooden wedges. The multistorey scaffold built by Zabaglia in 1735 belongs to this type, though improved in some of its components; it was used in the tribune of the church of San Paolo fuori le mura for the restoration of the vault [Zabaglia 1743: pl. XX]. It stood out for Zabaglia’s mastery in reaching the height of the tribune up to the cornice “ by means of large trestles”, surmounted by several tiers up to the top of the vault [AFSP, arm. 12, rip. D, vol. 4b, fasc. 29, p. 1030] (fig. 3).
Among the so-called suspension scaffolds was the big planking erected by Zabaglia for the restoration of the mosaic friezes in the main dome, acrobatically constructed on the cornice up to the point allowed by the curvature of the dome. Such complex, though non-invasive, scaffolding was designed with the utmost respect for the structure of the dome: it was hooked to two ritti that come down from the lantern and to which the large ledgers are fastened forming a bilancia (a light hanging scaffold) “convenient to work at that height” [AFSP: arm. 12, rip. D, vol. 4b, fasc. 29, p. 1031v]. At the opposite end, the ritti are secured to strong iron hooks. Here again, safety, respect for the structure, simplicity and reversible assembly guide Zabaglia’s inventions; having, as a real engineer, “once established some chief ideas, [he] can apply them in any given case”[AFSP: arm. 12, rip. D, vol. 4b, fasc. 29, p. 1031v].
Thanks to the crucial improvements made by Zabaglia, flexible use and adaptability to various contexts became the main features of scaffolds and timberings, which are characterised by versatility, convenience, safety and economy. In order to facilitate his precious talent as a “mechanic”, Zabaglia was relieved of the daily tasks assigned to the other workers in the Fabbrica and was granted the use of a studio where he could test the mechanical prototypes he invented by making working scale models [AFSP: arm. 12, rip. D, vol. 4b, fasc. 29, p. 974v]. His inventions thus made it possible for the empiricism of building technology to compete with the advances in theoretical research, and thus called for official sanctioning by publishing.
Fig. 3. Scaffold for St. Paul within the walls tribune vault [N. Zabaglia, Castelli e ponti (Roma 1743) pl. XX, copperplate engraving; drawer Francesco Rostagni, engraver Michele Sorello]
Fig. 4. Hemp ropes, simple hoisting machines and lifting blocks - a combination of pulleys and ropes which allows heavy weights to be lifted with least effort [from N. Zabaglia, Castelli e ponti (Roma
Fig. 5. Scaffold for octagonal vault of St. Peter’s Sacristy [N. Zabaglia, Castelli e ponti (Roma 1743) pl. XXVIII, copperplate engraving; drawer Francesco Rostagni, engraver Nicola Gutierrez]
This occurred in 1743, when a book entitled Castelli e Ponti di Maestro Nicola Zabaglia was published under the patronage of high Vatican officials, including Ludovico Sergardi (1660-1726) and Lelio Cosatti (1677-1748), who wrote the figure captions [Marconi 2008a]; they intended to show to the entire world the talent of the technicians in the Fabbrica of St. Peter’s and the leading role of the Fabbrica in Rome’s building industry. The book contains fifty-five plates depicting Zabaglia’s inventions, as well as tools and devices for everyday use. It represents a genuine compendium of know-how, validating the old pragmatism in the face of the new, pressing scientific progress. It aimed to perpetuate the operational tradition perfected over three centuries of activity in the building yards of the Vatican, already made famous by Domenico Fontana’s Della Trasportatione dell’Obelisco Vaticano (1590), and by Carlo Fontana’s Templum Vaticanum et ipsus origo (1694). However, Castelli e Ponti reappraised the role of the “mechanics” in building, who, in contrast, had been harshly criticised by Fontana, who vigorously claimed the supremacy of the architects’ theoretical experience (see [Fontana 1694: Bk. II, ch. XII, 101]; see also [Hager 2003: XXXIV-XXXVII] (fig. 4).
These publishing initiatives show the intrinsic conflict between practical experience and theoretical knowledge that existed in the building industry in the eighteenth century, and strengthened Clemente XI’s mission to provide the Catholic world with tangible evidence of the Church’s building activity and of the considerable intellectual, technical and economical resources lavished for the completion of St. Peter’s, in defence of the Christian doctrine.
The rich illustrations in Castelli e Ponti reproduced structures, components and material consistency of building scaffolds, machines and tools with photographic detail. The text was divided into three main sections and shows tools, lifting machines and scaffolds already in use in the basilica and in everyday building practice, together with a fascinating assortment of the scaffolds invented by Zabaglia for the maintenance works in St. Peter’s (fig. 5).
Critical approval of Zabaglia’s work was immediate and long-lasting. As years went by, the interest of architects, engineers and technicians in Zabaglia’s work grew stronger, to the point that it came to represent the only and indisputable reference point for designing similar devices [AFSP: arm. 28, rip. C, vol. 491, p. 7, n. 25; Debenedetti 2006: 91].
Such were the success and the didactic value of Castelli e Ponti that the book soon sold out: on 22 July 1817, the Sacred Congregation of St. Peter decided to reprint it. The reprint was enriched with six new plates depicting the scaffolds made by Zabaglia’s most skilful pupils, including Pietro Albertini and Angelo Paraccini [AFSP: arm. 12, rip. D, vol. 4b, fasc. 29, pp. 973r-974r].
The School for Practical Mechanics
The Memoirs on Zabaglia’s life enclosed with the second edition of Castelli e Ponti mention a so-called School of Practical Mechanics, founded, perhaps about 1719, to “pass Zabaglia’s rules, methods and mechanisms on to other labourers”[Zabaglia 1824: vi]. To date, however, no reliable evidence of the actual foundation of this school has emerged from the records in the archives of the Fabbrica of St. Peter’s. Therefore, most likely the “school” was rather a small group of labourers collaborating with Zabaglia in the most demanding jobs and forming with him a “task force” appointed to solve various technical
and mechanical problems [AFSP: arm. 12, rip. D, vol. 4b, fasc. 29, p. 966v]. Thus was created the first group of the workers in St. Peter’s workers now called “sanpietrini”: these were young people already expert in the carpenter’s, the mason’s, the stone-cutter’s, the smith’s, the stucco decorator’s trades who “would be ready and suitable for any job at any time, with no need to get mixed up with architects, engineers and outsiders, who never earn enough and therefore tend to delay the work” [Grimaldi 1998].
Fig. 6. Scaffold for restoration work at great barrel vault of St. Peter’s designed by Tommaso Albertini [N. Zabaglia, Castelli e ponti (Roma 1743) pl. LV, copperplate engraving]
The experience acquired working side by side with Zabaglia moulded his apprentices better than any school, turning them into extremely skilful technicians. This would account for the rumour about a “school of mechanics” in St. Peter’s; this hypothesis is corroborated by records reporting the names of a small group of assistants, always the same ones, who collaborate with Zabaglia throughout his long career. These include his brother and his nephew (Alessandro and Antonio Zabaglia), but also Angelo Paraccini, Pietro Antonio and Giovanni Corsini, and Tommaso Albertini, who, after Zabaglia’s death in 1750, succeeded him as master mason and would later even be promoted to the position of supervisor of the Fabbrica of St. Peter’s, that is, the most prestigious position except for the architect, which he will hold from 1773 to 1787 (fig. 6). After him, his son Pietro (1788-1793) and Angelo Paraccini (1794-1800), another skilful pupil of Zabaglia’s, will be supervisors [AFSP: arm. 51, rip. G, vol. 81]. In his turn, the latter kept on training young apprentices, choosing among them “the fittest to go in the air and practise mechanics for the tasks necessary for the maintenance of the great church of St. Peter” [AFSP: arm. 52, rip. A, vol. 85, p. 336r].
Nevertheless, “not everyone is Zabaglia, who was a born mechanic”, and competition grew tougher and tougher [AFSP: arm. 51, rip. G, vol. 81, p. 439]. Though later than in
other Italian and European contexts, first and foremost France, from the end of the seventeenth century the inexorable transformation of the technical profession also occured in the Papal States. In the building industry, this translated into a growing distinction between the intellectual role, peculiar to the designer, and the operational role. In the profession of architecture, practice slowly started giving way to theoretical training, boosted by the advances in mathematics, physics and mechanics. If, in theory, experience in the yard must coexist science and historical-artistic knowledge and have a role in the training of the architect-engineer, in practice, solving of the most complex operational problems was assigned to expert master masons or supervisors, above all, those working in the Fabbrica of St. Peter’s [Di Marco 2006; Picon 2002].
The debate between theory and practice
The exquisitely Roman debate within the Accademia di San Luca, widely studied by historians, was emblematic of this conflict [Cipriani & Consoli 2007; Giusto 2003; Cerutti Fusco 2000]. The statute of the Academy was significantly modified during the first decade of the nineteenth century.
Less known, if at all, is the contribution of the Fabbrica of St. Peter’s to the debate on the theory and practice of the building profession. Towards the end of the eighteenth century, thanks to the motu proprio of Pope Pio VI Braschi (1775-1799), on 14 February 1794 the Papal School of Design Principles was founded; it was the fourth among the Christian Schools founded in 1789 in San Salvatore in Lauro. The school, first directed by architect Andrea De Dominicis (deceased in 1807)[Debenedetti 2006: 332-335], provided training for “artists, mechanics and young engineers appointed to carry out the maintenance works of the Vatican temple” [AFSP: arm. 45, rip. A, vol. 55, n. 212]. This school represented an educational alternative to the prestigious theoretical training provided by the Accademia di San Luca, a sort of workshop intended to train, rather than artists, artieri, i.e., experts in mechanics capable of ensuring proper execution of the work and satisfaction of the clients. If on one hand the necessary condition for admittance to the School of Design was indeed not to belonging to an architects’ studio, on the other hand the structure and the organisation of the school were closely modelled on those of the Accademia di San Luca; it even drew on the tradition of the “concorso”, that is, the final test [Marconi, Cipriani, Valeriani 1974].
In 1814, after the restoration of the Papal States following the Napoleonic period, the School of Design Principles was transformed into the Public Studio of Civil Architecture, but was still open to the youth who were redundant in the Fabbrica of St. Peter’s corpus of workers; they were obliged to attend the school twice per week, which became the fundamental requisite for aspiring labourers [Di Sante 2008].
Thanks to the foundation first of the Christian Schools, and then of the Papal Studio of Arts, the Fabbrica of St. Peter’s was confirmed as the interpreter and upholder of operational knowledge. The Regulations of The Papal School of Arts, published in 1822 but preceded by a first draft in October 1821, made clear the need for training new generations of artieri to keep alive the precious fund of technical and mechanical knowledge amassed by Rome’s building industry throughout centuries of fruitful activity (see [AFSP, arm. 12, rip. F. vol. 10, fasc. 18, Regolamenti per lo studio pontificio delle arti stabilito nella casa religiosa delle scuole cristiane presso San Salvatore in Lauro, Roma, 1822]).
Fig. 7. Scaffolds for Vatican obelik and St. Peter’s dome restoration works [from N. Zabaglia, Castelli e ponti (Roma 1743) pl. XXVI, copperplate engraving; Francesco
On the opposite front, ruled by the necessity of science, the regulations of the School of Engineers, founded following the motu proprio of Pope Pio VII Chiaramonti (1800-1823) on 23 October 1817, aimed at training civil engineers “methodically and fully ... in any knowledge needed for practising the art”. The school intended to promote mechanical science by means of direct observation and practical experience, “to ensure the application of principles and theories to any practical case” [Biral & Morachiello 1985; Giuntini & Minesso 1999]. Theory and practice were thus in competition again; however, if scientific progress had already identified specific distribution channels and fields of application, the building industry was clearly taking pains – as exemplified by the urgency felt even by the Fabbrica of St. Peter’s, the historic keeper of a long-time praxis – to train its scaffold builders, masons, carpenters and mechanics first to the theoretical principles of mechanics and then to the actual construction of timberings, scaffoldings, tie bars and underpinnings [AFSP: arm. 63, rip. C, vol. 37, f. 5, n. 21].
A few years later, in 1822, to define the general didactic guidelines, the regulations of the studio explicitly mentioned Castelli e Ponti di Maestro Niccola Zabaglia, pointed out as a fundamental instructive tool to train skilful mechanics, capable of keeping the “art of scaffolding” alive. The book met the specific teaching needs of the course in Practical Mechanics, where architects and engineers were taught the “theoretical rules of this science that apply to the practice of scaffolding, and the cheapest and most effective machines both to balance and to move weights” [AFSP: arm. 63, rip. C, vol. 37, f. 5, n. 21]; to this end Zabaglia’s work was repeatedly referred to as the expression of the highest technical standard reached by the operational empiricism of Rome’s building industry (fig. 7).
Towards the second half of the nineteenth century, the need to train craftsmen for the building industry and at the same time to teach a trade to underprivileged youth was stated in the statute of the School of Arts and Trades and of the Professional School of Technical Arts of St. Michael’s Hospice in Rome, published by Giacomo Lovatelli in 1875 [Lovatelli 1875; Fea 1834: II, 600; Toscano 1996]. Again, there was a section of mechanical arts, featuring a six-year teaching module with compulsory attendance at theoretical lectures on subjects such as applied geometry, drawing of models and design of machines, and practical applications in the workshop [Lovatelli 1875: 61-62]. The school conformed to the teaching schemes of other state technical schools, but also added elements of physical mechanics, mechanics and kinematics. Thus, it was modelled upon the French schools of arts and trades “that are certainly the best ones in Europe, so that a comparison can be made”[Lovatelli 1875: 69].
Nevertheless, Zabaglia’s immediate and practical lesson survived such a revolution and arrived the twentieth century with their authoritativeness undiminished. The new edition of Castelli e Ponti in 1824 was as successful as the previous one, despite the proliferation of compendia of mechanics and handbooks of engineering that were being published at the same time[Guenzi 1993]. The seventeenth and eighteenth-century technological tradition was drawn on by the devices shown in the nearly contemporary Architettura pratica by Giuseppe Valadier (1828-1839), in the famous Encyclopédie by Denis Diderot and Jean-Baptiste Le Rond d'Alembert, published in Paris between 1751 and 1780, and in the compendium by Girolamo Masi, Teoria e pratica di Architettura Civile per istruzione della gioventù specialmente romana, published in Rome in 1788, which contained an interesting series of copperplates (some of which were directly derived from Zabaglia’s Castelli e Ponti) devoted to building techniques and tools useful to introduce the young with building practices (fig. 8).
Fig. 8. Arches and vaults timberings [from G.Valadier, L’architettura pratica (Roma 1833) IV, pl. CCLXV]
Fig. 9. Building exterior scaffolds with constituens and bindings [from C.Formenti, La pratica del fabbricare (Milano 1893) I, pl. II]
Meanwhile, work in St. Peter’s proceeded. At the end of the eighteenth century, a new wing was added to the old Fabbrica: this was the Sacristry, which housed the new Mosaic Studio. Machines and scaffolds used by the Mosaic Studio were kept in the rooms on the upper floor, and the old Mosaic Studio was turned into an exhibition room for the models of the basilica and its parts, as well as of machines and scaffolds designed by skilful architects and engineers for its construction or restoration, models that were extremely interesting from the architectural and mechanical points of view, “to amaze laymen and educate professors” [AFSP: arm. 15, rip. F, vol. 151].
Thus is evident the pertinence of the devices designed by Zabaglia and his pupils, whose models represent an extraordinary technological repertoire [AFSP: arm. 12, rip. D, vol. 3, pp. 43-47; Hager 1997: 168; Cascioli 1924; Chattard 1767: III, 137]. In their structure and functionality, these models were identical to the actual prototypes, and reaffirmed the validity of the traditional building practice. Therefore it is not surprising that in 1886 Andrea Busiri Vici praised the skilfulness of the then supervisor of the Fabbrica of St. Peter’s, Guglielmo Guglielmetti, who designed “the scaffolds for the internal dome, the tambour and the pinnacles, and those for the new external coverings, and the scaffold for raising the Council’s column”[Busiri Vici 1886: 13]. Guglielmetti’s work was perfectly in line with that carried out by the great technicians who preceded him, from Fontana to Zabaglia and Tommaso and Pietro Albertini. At the end of the century, another of the Fabbrica’s supervisors, Ercole Scarpellini, built the huge (26 m. wide) arched scaffold, composed of several tiers of roof trusses, raised on 16 November 1897 to the top of the main vault in the nave, above the statue of St. Peter ([AFSP: arm. 12, rip. D, vol. 4a, pp.
934-937]; see also La voce della verità, XXVII -XXVIII, November 1897–October 1898). The colossal scaffold, needed to restore the gilding on the vault, was called by contemporaries “a daring and well-designed work, indeed up to the artistic traditions of the first temple of Christianity”. The scaffold, which weighed about nine tons, was laid upon the big cornice of the vault, at a height of 30 m., and consisted of four tiers, whose components were fastened by iron stirrups and graft joints, which allowed the artists to work comfortably and safely [Marconi 2008 a-b]. To meet the various requirements of the work, the big “arched scaffold” could slide along the cornice thanks to pulleys and wooden sledges smeared with soap, exactly as in Zabaglia’s devices (fig. 9).
Conclusion
Zabaglia’s works demonstrated the reliability of traditional operational practice and the effectiveness of the so-called “Roman construction system”, and were carried up to the beginning of the twentieth century, thanks to the work of his pupils and heirs.
On the basis of the models of Zabaglia’s devices, left “for the benefit of the Reverenda Fabbrica” [Fortini 1896: 195], new building mechanical devices were designed, and gradually improved by using new materials and types of propulsion.
References
AFSP: Archivio della Fabbrica di San Pietro.
BERNOULLI, J. 1724. Discours sur le loix de la communicatione du mouvement. Lousanne.
BIRAL, A. and P. MORACHIELLO. 1985. Immagini dell'ingegnere tra Quattro e Settecento: filosofo,
soldato, politecnico. Milan: Angeli.
BUSIRI VICI, A. 1886. L’obelisco Vaticano nel terzo centenario della sua erezione. Rome. CASCIOLI, G. 1924. Guida illustrata del Nuovo Museo di San Pietro. Rome: Marchesi.
CERUTTI FUSCO A., 2000. L'Accademia di San Luca nell'età napoleonica: riforma dell'insegnamento,
teoria e pratica dell'architettura. In Roma negli anni di influenza e dominio francese 1798 - 1814 : rotture, continuità, innovazioni tra fine Settecento e inizi Ottocento, P. Boutry ed., Naples: Edizioni Scientifiche Italiane: 401-430.
CHATTARD, G. P. 1767. Nuova descrizione del Palazzo Apostolico di San Pietro. Rome: Barbiellini. CIPRIANI A. and CONSOLI G. P. eds., 2007. Contro il Barocco: apprendistato a Roma e pratica
dell'architettura civile in Italia 1780 – 1820. Rome: Campisano.
DEBENEDETTI, E. ed. 2006. Architetti e ingegneri a confronto. I. L’immagine di Roma fra Clemente
XIII e Pio VII. Roma : Bonsignori.
DIJKSTERHUIS, E. J. 1971. Il meccanicismo e l’immaginario del mondo da Talete a Newton. Milan:
Feltrinelli.
DI MARCO, F. 2006. Transizione tra arte e tecnica. Architetti e ingegneri durante i pontificati Braschi e Chiaramonti. In: Architetti e ingegneri a confronto, I. L’immagine di Roma fra Clemente XIII e Pio VII, E. Debenedetti, ed. Rome: Bonsignori.
DI SANTE, A. 2008. "Non tutti, anzi rarissimi sono i Zabaglia" : lo Studio Pontificio delle Arti nelle
Scuole Cristiane presso San Salvatore in Lauro. In: A. Marino ed., Sapere e saper fare nella Fabbrica di San Pietro : "Castelli e ponti" di maestro Nicola Zabaglia 1743. Rome. Gangemi: 92-105.
D’ONOFRIO, C. 1992. Gli Obelischi di Roma. Rome: Romana Società Editrice. DUGAS, R. 1950. Histoire de la Mécanique. Neuchatel: Griffon.
FEA, C. 1834. Descrizione di Roma antica e moderna e i suoi contorni. Rome: De Romanis.
FELICI, G. 1952. Villa Ludovisi. Rome: Stabilimento d'Arti Grafiche e Fotomeccaniche Sansaini.
FONTANA, C. 1694. Templum Vaticanum et ipsius origo. Rome: Buagni.
FORTINI, F. 1896. Registro dei decreti della Congregazione della Reverenda Fabbrica di San Pietro relativi alla Basilica Vaticana. Rome: Tipografia Vaticana.
GRIMALDI, A. 1998. Maestro Nicola Zabaglia (1664-1750). La Basilica di San Pietro X, 3.
GIUNTINI, A. and M. MINESSO, eds. 1999. Gli ingegneri in Italia tra Ottocento e Novecento. Milan: Franco Angeli.
GIUSTO R. M., 2003. Architettura tra tardobarocco e neoclassicismo : il ruolo dell'Accademia di San Luca nel Settecento. Naples: Edizioni Scientifiche Italiane
GUENZI, C., ed. 1993. L’arte di edificare. Manuali in Italia 1750-1950. Rome: BeMa.
HAGER, H. 1997. Clemente XI, il Museo dei Modelli della Reverenda Fabbrica di San Pietro e
l’origine del museo architettonico. Rivista storica del Lazio 5: 137-183.
———. 2003. Carlo Fontana e il Tempio Vaticano. In: Il Tempio Vaticano 1694. Carlo Fontana, G. Curcio, ed. Milan: Electa: XXXIV-LV.
LAGRANGE, J. L. 1788. Mécanique analytique. Paris.
LOVATELLI, G. 1875. Della scuola di arti e mestieri e della scuola professionale di belle arti tecniche
nell’ospizio di San Michele in Roma. Naples: Giannini.
MACH, E. 2001. La meccanica nel suo sviluppo storico-critico. Turin: Bollati Boringhieri.
MARCONI,N. 2004. Edificando Roma barocca. Macchine, apparati, maestranze e cantieri tra XVI e
XVIII secolo. Città di Castello: Edimond.
———. 2008-a. «Per costruire, o ristorare ideate»: le Macchine e i Ponti di mastro Nicola Zabaglia. In: Magnificenze Vaticane: tesori inediti dalla Fabbrica di San Pietro, A. M. Pergolizzi ed., Rome: De Luca: 154-177.
———. 2008-b. La "prestigiosa collazione delle macchine del Zabaglia" e la "scuola" di meccanica pratica della Fabbrica di San Pietro. In: Sapere e saper fare nella Fabbrica di San Pietro: "Castelli e ponti" di maestro Nicola Zabaglia 1743, A. Marino ed., Rome. Gangemi: 54-91.
MARCONI P., CIPRIANI A., VALERIANI E., 1974. I disegni di architettura dell'Archivio Storico dell'Accademia di San Luca. Rome: De Luca.
PICON, A. 2002. French architects and engineers in the age of enlightenment. Cambridge: Cambridge University Press.
———. 2006. Tra utopia e ruggine. Paesaggi dell’ingegneria dal Settecento a oggi. Turin: Allemandi. ROSSI, P. 2000. La nascita della scienza moderna in Europa. Rome-Bari: Laterza.
CAPECCHI, D. 2002. Storia del principio dei lavori virtuali. La meccanica alternativa. Benevento: Hevelius.
SHAPIN, S. 1998. The scientific revolution. Chicago: University of Chicago Press.
TOSCANO, P. 1996. Roma produttiva tra Settecento e Ottocento. Il San Michele a Ripa Grande. Rome: Viella.
ZABAGLIA, N. 1743. Castelli e ponti di Maestro Niccola Zabaglia. Rome: Pagliarini.
———. 1824. Castelli e Ponti di Maestro Niccola Zabaglia. 2nd ed. Rome: Puccinelli.
About the author
Nicoletta Marconi is an Academic Researcher and Aggregate Professor in the history of architecture in the Faculty of Engineering (Department of Civil Engineering) at the University of Rome Tor Vergata. Her studies focus on relationships between shape and construction in Renaissance and Baroque architecture in Rome, especially in terms of building techniques and technologies. Marconi is the author of Edificando Roma barocca. Macchine, apparati, maestranze e cantieri tra XVI e XVIII secolo, Città di Castello, Edimond 2004, as well as many essays in national and international books, magazines and congress proceedings. These include: “La costruzione della facciata della chiesa dei Santi Vincenzo e Anastasio in piazza di Trevi (1646-1660)”, Quaderni di Palazzo Te, 7, 2000, pp. 88-105; “The baroque Roman building yard: technology and building machines in the Reverenda Fabbrica of St. Peter’s (16th-18th centuries)” in Proceedings of the First International Congress on Construction History, S. Huerta ed., CHS, Madrid 2003, pp. 1357-1367; “La piazza e il portico del Pantheon a Roma nei restauri di Alessandro VII (1662-1667): rifunzionalizzazione urbana e conservazione monumentale”, Città e Storia, I, 2004; pp. 193-200; “Tradition and technological innovation on Roman building sites from the 16th to the 18th Century: construction machines,
Italian Building. Toward an Epistemic History of Architecture, H. Schlimme ed., Electa, Milano 2006, pp. 137-152; “Machine and Symbol: between Tradition in the Execution and Technical Progress. The erection of the Marian Column in Piazza Santa Maria Maggiore in Rome (1613-1614)”, in Proceedings of the Second International Congress on Construction History, M. Dunkeld ed., CHS, London 2006, II, pp. 2077-2093; “Carlo Maderno in San Pietro. Organizzazione e tecniche del cantiere per il completamento della Basilica Vaticana”, Arte e Storia, 2007, pp. 88-107.
