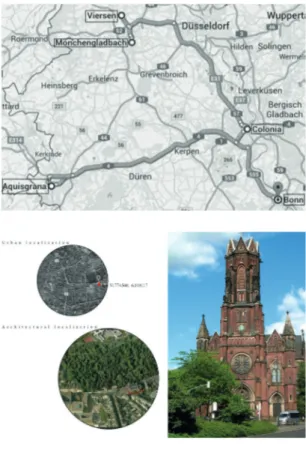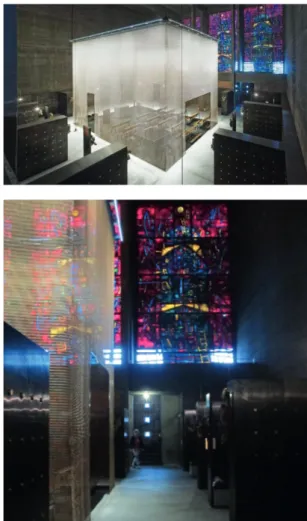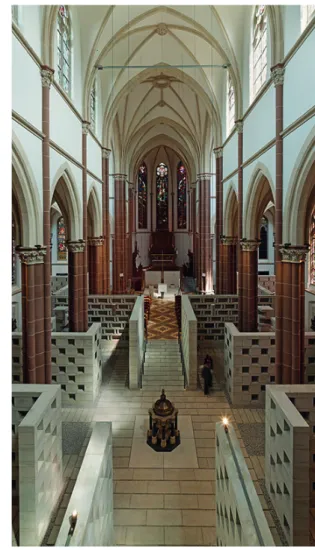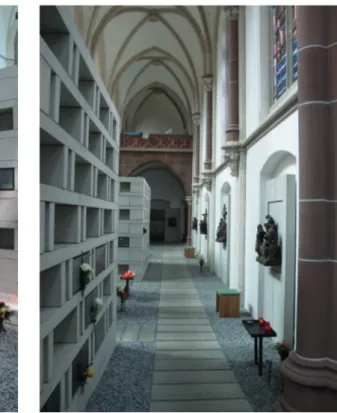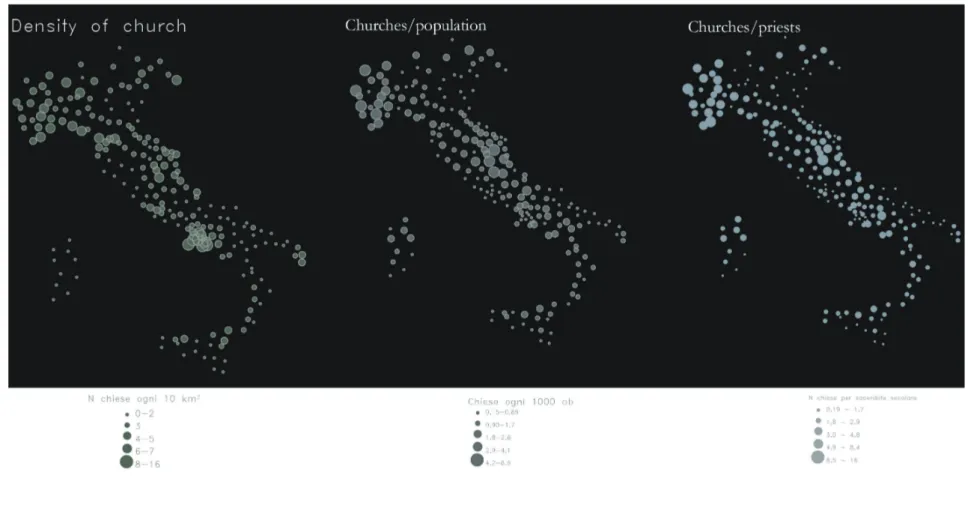Chiara Tiloca Chiara Tiloca is under graduated at the University of Bologna in the Engineering of building and urban System at the Faculty of Ravenna, presenting a thesis about a re-use method for abandoned or under-re-used churches.
Grabeskirche – La chiesa dei sepolcri: un nuovo modello per “cimiteri
di quartiere”?
Grabeskirche – The graves-church: a new model for “neighborhood
cemeteries”?
Con il calo del sacerdozio e l’aumento della laicità nella maggior parte d’Europa, sono sempre di più le chiese che vengono sottoutilizzate e/o chiuse. Questo articolo indaga come le chiese sottoutilizzate nella Rhein-Westfalia, regione settentrionale della Germania, si siano trasformate in Grabeskirche, dando agli spazi una nuova vita e un ritorno economico alle loro parrocchie. Osservando da vicino la conversione delle cinque chiese in Grabeskirche: St. Joseph ad Aquisgrana, St. Bartholomaus a Colonia, Namen-Jesu-Kirche a Bonn, St. Elizabeth nella periferia di Mönchegadblach e St. Josef vicino a Monchengladbach, i casi studio rivelano come la separazione dei riti cimiteriali, funzioni e rituali può unirsi nuovamente nello spazio liturgico della chiesa. La Grabeskirke rappresenta un nuovo modello economico e culturale che permette ad una chiesa di essere autosufficiente e di rendere possibile il suo mantenimento in un’epoca di post-laicizzazione.
Parole chiave: Grabeskirche; Urna; Cimitero;
Germania; Quartiere
Keywords: Grabeskirche; Urn; Cemetery; Germany;
Neighbourhood
Andrea Zangari Andrea Zangari is a student at the Faculty of Bologna in Building Engineering and a lover of the culture.
With most of Europe experiencing a reduction in the priesthood and increased secularization, more and more Churches are left underused and/or closed. This paper explores how under utilizied churches in the northern Rheine-Westphalia region of Germany have converted into Grabeskirche, which has offered the spaces a new life and an economic return to its parishes. Looking closely at the conversion of five Churches into Grabeskirche; St. Joseph in Aachen, St. Bartholomaus outside of Köln, Namen-Jesu-Kirche in Bonn, St. Elizabeth in the outskirts of Mönchegadblach and St. Josef close to Monchengladbach, the case studies will reveal how the separation of cemeterial rites, functions and rituals can once again join the liturgical space of a Church. The Grabeskirke represents a new economic and cultural model that allows a church to be self-sustaining and enable its retention in an era of post-secularization.
http://in_bo.unibo.it
known, as well as the attitude to inhume bodies under the floor of the naves, ad sanctos et apud ecclesiam.2 Burials close to
holy relics were interpreted as a preferential way for eternal life, according to the concept of spatial hierarchy.3 The corps were
conceived as bodies awaiting ascension to Paradise and not as bodies without biological functionality.
The medieval church was a space characterized by two different temporal dimensions: a time of living and a time of death. The church took care of dead persons until resurrection day while the celebration of Eucharistic rite conveys the concept of life. In the medieval churchyards, the remains of the dead were collected in anonymous common graves. This practice intended to make burials a collective place. The names of the persons buried in the church were shown on plaques of about 30-40 centimeters wide affixed to interior or exterior walls of the church. The community shared the act of bereavement.4 As suggested by Ariès (3),
by the twentieth century, death had become a taboo. The individual was no longer connected to a collectivity and his tomb or urn became a piece of private property.”5
The Grabeskirche can be considered as an encounter between life and death in which the dead and the living occupy the same space. The purpose is to create a collective burial place, a concept strictly related to In recent years many German dioceses
have adopted new practices to valorize the underused churches. Some sacred spaces have been turned into indoor churchyards called Grabeskirchen, a space that conjugates the liturgical function with funerary services for the preservation of urns and ashes.
The aim of the present study is to describe a group of churches converted into
Grabeskirche in the Northern
Rhein-Westfalia district, which is the most urbanized area of Europe (Fig. 1).
The Grabeskirche is a German word that means Church of The Grave. It suggests a relationship with the Holy Sepulcher in Jerusalem, which is actually The Church of The Grave and the origin of any Christian space.1 From a Christian point of view, the
grave is just a temporary place for corps. The dead bodies sleep awaiting the time of final resurrection as suggested by the Christian meaning of KOIMETERION (the ancient Greek term for sleeping space).
This study will examine five Grabeskirche by analyzing their own concept of death in addition to the following aspects:
-iconic level (design philosophy, spatial composition of signs and symbols);
-architectural level (in relation to the plan and to ash disposal solutions);
The relationship between churches and cemeteries in the Middle Ages are well
Fig. 1 The Grabeskirche road-trip
Fig. 2 Urban and architectural localization of St. Joseph in Aachen. (Picture by Túrelio from Wikipedia)
medieval practice and concepts.
The alterations of the original church’s layout have not modified the position of the altar and its Eucharistic function that persists in the axial hierarchy as the central symbol of resurrection.
Case study 1
The Grabeskirche of St. Joseph in Aachen was built in 1894 during the German industrial revolution. Architects Hahn + Helter completed the renovation of the church in 2006. This neo-gothic church, situated in the outskirts of Aachen, faces an urban connector directed to the Roman old town’s centre. Furthermore, an old cemetery is located on the north side of the church (Fig. 2).
The Grabeskirche organizational system is based on two geometrical axis. The traversal axis establishes a functional sequence between the liturgical and the cemeterial space. (Fig. 3) The cemeterial space is located in the aisles, while the liturgical space is in the choir and in the transept (that also includes the baptistery). The longitudinal axis aligns the altar, the baptistery and the old main entrance. This axis has been maintained in order to preserve the position of the altar and Eucharistic function and the bilateral symmetry of the church. The entrance, however, has been moved from the longitudinal axis to the lateral one (Fig.
4). The cemeterial space is distributed along the central axis and spread into the aisles. The generative scheme is characterized by the repetition of concrete squared columns called columbaria. These modules are formed by a series of stacked boxes for the interment of cremated remains. Two different patterns are generated by the repetition of columbaria units. A double-row columbaria between the columns and the boundary walls, creates a locus intimitatis for the mourned. A grid composed by askew rows of columbaria, covers the rest of the space. This geometry is interrupted by the void space corresponding to the longitudinal axis. A sonorous river runs in the central space, flowing from a fountain to the baptistery. The flowing water represents a symbol of resurrection and a spring of life. The concept is also related to the ineluctable passing of time that for Christians represents the waiting time before resurrection (Fig. 5). The columbaria stands in a gravel floor that offers an immediate corporeal perception and recalls the idea of rooting in the ground. It represents a different sensorial message from the smooth liturgical space (Fig. 6). The standing Columbaria grid may recall the faithful body in a standing pose.6
The stylized body7 of a whale suspended
under the archway, covers the funerary space. The transparent matter of the
http://in_bo.unibo.it
Fig. 4 Interior view of the church focused on the zoning between liturgical and urn space. © www.grabeskirche-aachen.de
Fig. 5 Interior view focused on the urn space © Picture by C. Tiloca, A. Zangari, L. Bartolomei
Fig. 6 Interior view focused on the punctual relation of memory. © Picture by C. Tiloca, A. Zangari, L. Bartolomei
the mystery of incarnation.
The Grabeskirchen is a complex space where universal symbols coexist with Christian symbols. The return to an Eden-like condition is represented by the allegory of the natural landscape embodied in the flowing water and gravel. Ashes conserved in the columbaria may be the connection between the natural concept of death and resurrection in the Christian faith. The ashes, undeniably, maintain both material and spiritual nature.8
Case study 2
The church of St. Bartholomaus in the outskirts of Koln was built in 1959. The cubic volume faces a large parvis. The void space provides a clear and overtly legible perception of the church proportions. (Fig. 7) In 2011, Kissler + Effgen architects renovated the church. The atmosphere and language used are completely different from the previous case.
The liturgical space is located in the center of the square layout as in the original configuration (Fig. 8). A curtain mesh of gilded copper delimits the assembly in an enlightened cube. Several spotlights, located at the top of the suspended curtain, light the polished reflective surface (Fig. 9).
Columbaria are placed against the boundary walls and are surrounded by veils. Onyx black blocks constitute the columbaria in
a “C” pattern that separate them from the aisles to give more privacy to the space (Fig. 10).
Comprehensively the church plan is simple, clear and typical of modern architectural language. The use and the control of lights increase the perception of solidity of the mass. The spatial limit is not determined by walls but by the contrast between light and shadow. The golden box of the liturgical assembly contrasts with the surrounding shadows by receiving a dense light from the original glass windows (representing the Stations of the Cross.).
The contrast between light and shadows underlines the conflict between life and death,9 while the arrangement of
architectural elements gives a particular resolution to the conflict.10
Case study 3
The church Namen-Jesu-Kirche (Name of Jesus Church) is located in the historical centre of Bonn, the old capital of West Germany from 1949 to 1990.
The church façade, perfectly aligned to the 200-meter long street Bonngasse, establishes a hierarchy of scale through its dimensional contrast to the street. The street-axis is connected to Friedrichstrasse and Sternstrasse. These two streets represent the old road for pilgrims and the most commercial street of the city centre,
respectively (Fig. 11).
The baroque façade, built between 1686 and 1704, is characterized by a gothic interior. Gothic language persisted in Germany up to 177311, when it disappeared
in correspondence of the dissolution of the Jesuit Order in Germany.
The church was transformed into a Grabeskirche in 2011. The restoration costs were supported by the Land Nordrhein-Westfalen, the German federal government. Today the church is managed by the “Foundation of Namen-Jesu-Kirche”12 and
consecrated to the Old Catholic religion. The original appearance of the building has not been drastically altered by the restoration. In the church interior, no symbols or other particular languages reveal the presence of the cemeterial space (Fig. 12) In contrast to the previously mentioned examples, this Grabeskirche is characterized by a concealed and punctual language that concentrates the visitor’s attention on the gothic forms delineated white, gold and blue. The cemeterial space’s features are inclined to ensure a private relation between dead and living. Thus, an outside and underground crypt keeps the ashes and the entrance is permitted only to those mourning (Fig. 13.a). The cemetery concept is transferred in the church interior utilizing punctual details to reveal the defunct memory to the public. The commemorative plaques affixed on
http://in_bo.unibo.it
the pillars create a devotional micro-space where several people can pray and commemorate the deceased (Fig. 13.b). A little pauper’s grave, carved in the flooring is located in front of the presbyter to collect ashes after a 20-year period in the crypt (Fig. 13.c).
The elements of the concealed cemetery provide a metaphor of a continuous development of the architecture. This Grabeskirchen shows similarities to the medieval church-cemetery.13 The names
of the deceased, placed on the columns, represent the skeleton of the church like brick in a masonry pattern. The ashes, stored under the floor, constitute the ground where the liturgy takes place.
Case study 4
The church of St. Elizabeth is situated in the outskirts of Mönchegadblach, between the Dutch border and the city of Düsseldorf. The cityscape is the product of the massive industrialization following the Second World War. The New-Romanic mass dominates the suburban landscape, imposing itself in a wide view of a road intersection. The church was built in 1933 as a functional service to the industrial population (Fig. 14). In recent years, the conversion of the space into a Grabeskirche reflects the recent effects of secularization but the property is still owned by the Franciscan order.
Fig. 7 Urban and architectural localization of St. Bartholomäus in Köln © derarchitektbda.de
Fig. 8 Plan of St. Bartholomäus © kissler-effgen.de
Fig. 9 Interior view of the church focused on relation between liturgical and urn space. © Picture by C. Tiloca, A. Zangari, L. Bartolomei
Fig. 10 Interior view focused on the punctual relation of memory. © Picture by C. Tiloca, A. Zangari, L. Bartolomei
Schrammen Arkitekten Bda executed the restoration in 2007. The architects decided to restore the church building preserving the traditional spatial church layout. In its use of space, the restored church resembles the Grabeskirche of Aachen (case study 1); however, the theme of death is echoed using a less figurative language emphasized by contrasting colors and different materials. The disposition of the urns in the interior of the church represent a geometrical continuum with the pews and the assembly, similar to Aachen.
In the Grabeskirche of St. Elizabeth, a different type of columbarium is used. The niches of the cinerarium are stacked horizontally and vertically creating a wall of urns. In order to accommodate it, the architects have fitted their shape to the linear geometry of the church. In harmony with the entrance, the urn-wall is circular, while in the lateral aisles the niches are distributed along a straight line14 (Fig. 15)
The colors of the architecture are very evocative. The structure is white, while the columbaria are grey. The traditional dialectic between light and shadows created by the two colors, convey the perception of a space between death and life.15 (Fig. 16).
Case study 5
The church of St. Josef is situated in a central point in the district of Viersen, a few
Fig. 11 Urban and architectural localization of Namen-Jesus-Kirche in Bonn. © mabuse.aminus3.com
Fig. 12 Interior view of the church focused on the preservation of the liturgical space. © Picture by C. Tiloca, A. Zangari, L. Bartolomei
Fig. 13a, b, c Exterior view focused on the collecting ashes crypt; Interior view focused on the punctual relation of memory expressed by the plate commemorative; Interior view focused on the pauper’s grave.© Pictures by C. Tiloca, A. Zangari, L. Bartolomei
http://in_bo.unibo.it
Fig. 14 Urban and architectural localization of St. Elisabeth in Mönchengladbach © www.baukunst-nrw.de
Fig. 15 Plan of St. Elisabeth. © Schrammen Arkitekten Bda
Fig. 16, 17 Interior view of the church focused on the zoning between liturgical and urn space; Interior view focused on the urn space. © Picture by C. Tiloca, A. Zangari, L. Bartolomei
kilometers from Monchengladbach. The scale and height of the church create a stark contrast in the urban context, representing a landmark in the post-industrial cityscape. (Fig. 18)
The big neo-Gothic church was erected in 1879 as service to the surrounding industrial suburb. The property still belongs to the Parish of Saint Remigio.
A restoration took place in 2010 by Han Elten + Assozierte, the same architects that designed the Aachen renovation. Even if the design approach is similar, the atmosphere and the concept of death expressed in this church are different.
The cemeterial space portion is juxtaposed to the liturgical space and other urns are located in the transept (Fig. 19). The cemeterial language in this Grabeskirche is intensified through an exacerbation of the differences such as colors, shapes, matters, experiences, that involves several senses. The metaphor evoked by the project is the labyrinth16 that provokes feelings of
disorientation. The urn space is continuous twisting and causes a loss of a fixed viewpoint that limits the spatial orientation of visitors (Fig. 20).
The meandering geometry, generated by 3-meter tall walls that constitute the columbaria, is built following a geometrical trajectory. It snakes in the nave and in the aisles, translating into architecture at a
Fig. 18, 19 Urban and architectural localization of St. Joseph in Viersen; Plan of St. Joseph © www.hahnheltenthiemann.de
Fig. 20 Interior view of the church focused on the zoning between liturgical and urn space. © www.hahnheltenthiemann.de
loss of certainty. The concrete slab path guarantees the arrival to the enclosed spaces in the labyrinth (Fig. 21.a). The elevation of each wall is characterized by a chessboard pattern, in which each urn is alternated with concrete boxes (Fig. 21.b).
The architects aimed to emphasize a separation between liturgical and cemeterial layers using different chromatic and stylistic solutions. The modern roughness of gray concrete in the urn space in contrast the traditional smoothness of the terracotta floor tile of the liturgical space. The tall walls of the labyrinth and its chaotic geometry are in contrast to the planar view and to the classical pew arrangement of the liturgical space, respectively.
The re-stitching of the two zones occurs through a particular longitudinal spatial array. The baptistery, located in the urn space, is aligned to the major altar. The sacrament of Eucharistic may represent the mediation between parts that do not dialogue.
The particular atmosphere in the interior of this Grabeskirche is created by the repetitive pattern of modular urns, the sense of confusion and by the loss of the visitor’s viewpoint. The message carried by the spacial organization is that there is no order in the liturgy.
http://in_bo.unibo.it
Fig. 21a Interior view focused on the punctual relation of memory
and on the paths.© Picture by C. Tiloca, A. Zangari, L. Bartolomei Fig. 21b Interior view focused on the punctual relation of memory. © Picture by C. Tiloca, A. Zangari, L. Bartolomei Conclusions
The conversion of underused churches into Grabeskirche may represent a model for a new urban cemeterial geography. The liturgical and cemeterial space, coexisting in the same church, creates a new dialogue between the living and the dead.
A big spatial unit characterizes the actual concept of a graveyard. In metropolitan areas, the deceased are usually buried far from the bereaved family’s homes. This distance leads to an increased difficulty to reach the cemetery, particularly by the elderly.
A positive effect of this type of church renovation may be a renewed perspective of the cemetery that it no longer is the sole funerary space. The role of geographical proximity between the mourned and the deceased may take some of the pressure off main cemeterial areas. An increased number of Grabeskirche may offer the possibility to plan a new polycentric-urban grid of funerary spaces based on “neighborhood graveyards” (Fig. 22).
The Grabeskirche intervention represents a good practice to preserve the identity of the under-used churches,17 by combining the
need of new services and contrast the lack of economical support.
The Grabeskirche is a hybrid space, an example of post-modern style that “re-interprets traditional types through contemporary cultural conditions”.18
Fig. 22 The concept diagram explains a future scenario for a new cemeterial geography based on the Grabeskirche model.
Fig. 23 The scheme explains the three spatial relationship of the liturgical and cemeterial space.
The composition of the architecture in the Graberskirchen is a combination of the living and dead spaces. The following points emerged from the analysis of the five previously mentioned cases:
1. The juxtaposition between the cemeterial space and the liturgical space establishes a continuum with the living assembly. This is accomplished in the Grabeskirche of St. Josef in Aachen, St. Josef in Viersen and St. Elizabeth in Mönchegadblach.
2. The “box in box” spatial organization intends to surround the liturgical space with the cemeterial space. The general effect of St. Bartholomaus in Koln is generated by two unmoving solids one within the other in a 3D perception.
3. The “hidden” cemeterial space conceals the funerary language at the visitor’s view. The church identity19 therefore, is completely
preserved after the renovation. An example of this spatial relationship can be found in Jesus-Name Kirche in Bonn (Fig. 23).
The effects of the secularization in the German context, caused by a reduced adherence to religious acts and by a decreased number of priests,20 call into question traditional church
management. It can be argued that church heritage maintenance is untenable just for pastorals purposes.
http://in_bo.unibo.it
The Grabeskirche model may represent an economic opportunity with rising secularization concerns since it can lead to future earnings. The economic advantage is generated by the income of the burial fee, obtained by the location of the cinerarium for a medium-term period. In the St. Bartolomäus Grabeskirche in Köln, 800 urns are located and the 20-year period cost for each space is about 3000 €. The estimate of the incomes for a 20-year period is about € 24 million. The total amount is already significant and can be seen as an annual income of € 125 thousand (Fig. 24).21
The Grabeskirke represents a new economic and cultural model that allows a church to be self-sustaining and enable its retention in an era of post-secularization.
References
1. Franco Cardini, Gerusalemme, una storia, Il Mulino, 2012, p. 76 2. J. Ries, Il senso del Sacro nelle culture e nelle religioni, Jaca Book, Milano 2006, p. 132
3. Alain Guerreau, “Stabilità, via, visione: le creature e il Creatore nello spazio medievale”, in AA. VV, Del vedere: pubblici, forme e funzioni, Einaudi, Torino 2004, p. 169
4. Philippe Ariès, Western Attitudes toward Death: From the Middle Ages to the Present, John Hopkins University Press, Baltimore 1975, p.10 5. Bruce Mazlish, Western attitudes toward death: from the Middle ages to the present, in “Journal of Interdisciplinary History”, MIT Press, v. 5, 1975, pp. 751-752
6. J. RIes, ibidem, p. 176
7. The symbol of the whale appears in the Old Testament book of Jonah as a monster engulfing life for three days. Jesus Christ stayed for the same period in the grave before resurrection. Giona, 2, 1 8. Clément Olivier, Anacronache. Morte e resurrezione, Jaca Book, Milano 1992, p. 66
9. Victor Stoichita, Breve storia dell’ombra. Dalle origini della pittura alla pop art, Il Saggiatore, Parma 2008, p. 198
10. The gilded curtain is a symbol of the Old Testament that can be found in the book of Exodus. The Jewish people in the desert can meet God only under a curtain. Cfr. Childs Brevard S, Il libro dell’Esodo. Commentario critico-teologico, Pierre, Casale Monferrato 1995, p. 63; Jacob Benno, Das Buch Exodus, Stuttgart 1997, p. 42
11. J. C. Smith, Sensous, Worship: Jesuits and the Art of the Early Catholic Reformation in Germany, Princeton University Press, Princeton 2002, p. 133 12. www.namenjesukirche.de
13. Ariès Philippe, Ibidem p. 23
14. G. P. Broden, B. D. Andrews, Architecture Principia. Architectural principles of material form, Pearson Education, 2013
15. Tonino Griffero, Atmosferologia. Estetica degli spazi emozionali, Laterza, Roma 2010, p. 92
16. Derrida Jacques, Adesso l’architettura, Libri Scheiwiller, Milano 2008, p. 86 17. Kerstin Gothe, Wolfgang Pehnt, Bernhard Schäfers, Vom Sakralen zum Banalen? Heilige Räume im Wandel, Evangelischen Akademie Baden, Karlsruhe 2011.
18. Peter Borden Gail, Andrews Brian Delford, Ibidem, pp. 4-59 19. Alberth Gherards, Raum und Geschehen. Vom Zusammenhang zwischen Architektur und Liturgie, Bonn 2013, p. 4
20. Ronen Bar-El, Teresa García-Muñoz,S. Neuman, Yossef Tobol, The evolution of secularization: cultural transmission, religion and fertility—theory, simulations and evidence, in “Journal of Population Economics”, v. 26, 2013, n. 3, pp. 1129-1174
Fig. 24 A scheme about the Italian situation in which few managers (priests) manage a lot of church. Is the Grabeskirche model an opportunity to implement in Italian context?
